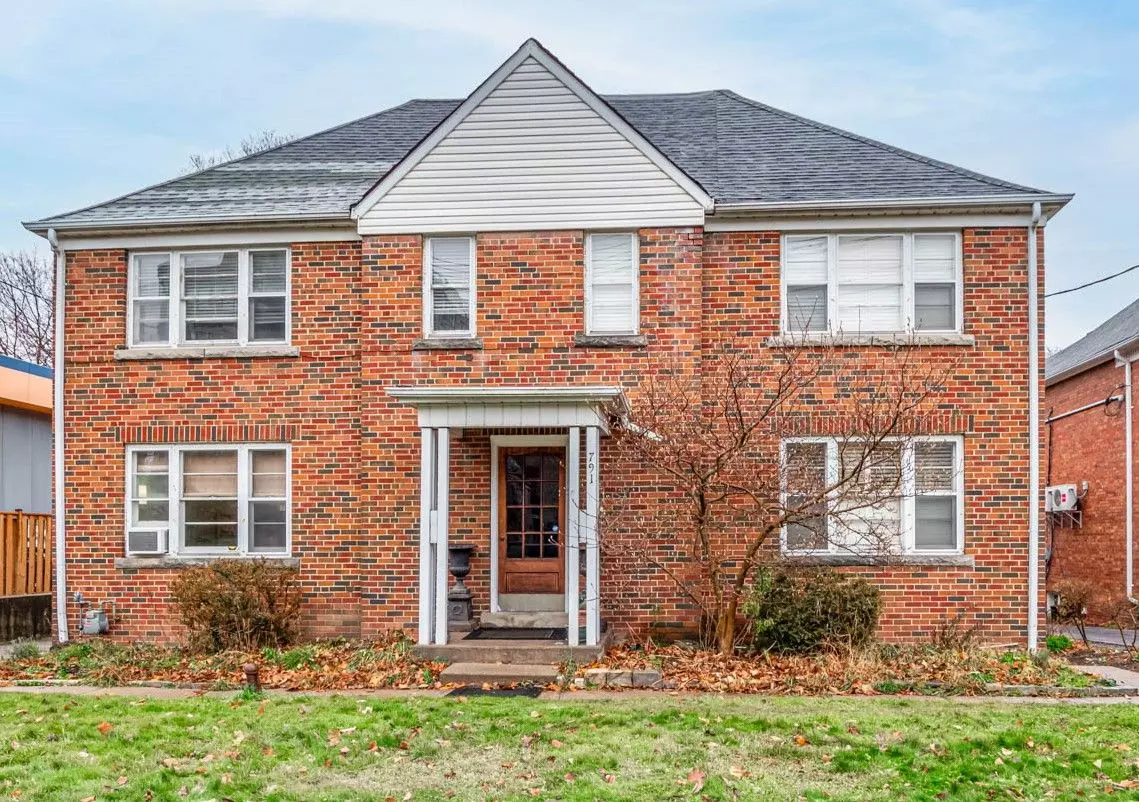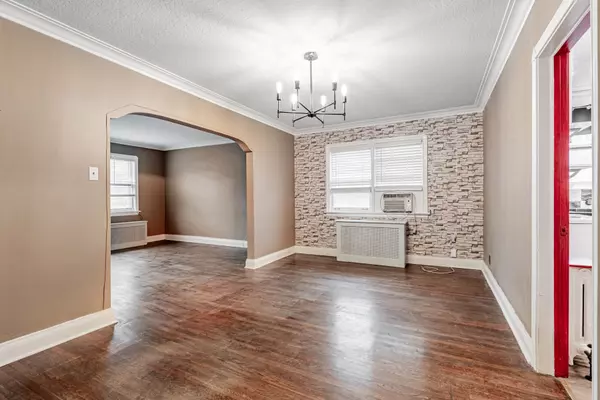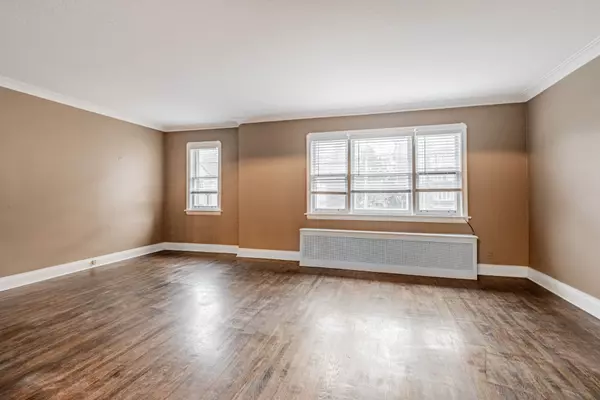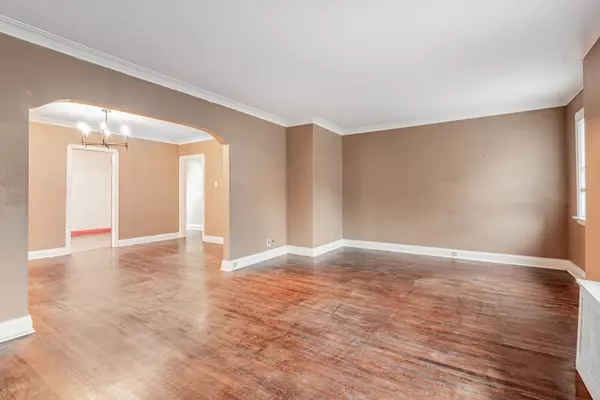REQUEST A TOUR If you would like to see this home without being there in person, select the "Virtual Tour" option and your agent will contact you to discuss available opportunities.
In-PersonVirtual Tour

$ 2,790
Est. payment /mo
New
791 Spadina RD #2N Toronto C03, ON M5P 2X5
2 Beds
1 Bath
UPDATED:
12/11/2024 09:41 PM
Key Details
Property Type Multi-Family
Sub Type Fourplex
Listing Status Active
Purchase Type For Lease
MLS Listing ID C11889768
Style 2-Storey
Bedrooms 2
Property Description
Discover this spacious 1,300 sq. ft. (approx.) northeast-facing unit in a charming fourplex, nestled in the highly desirable Forest Hill neighborhood. This sun-filled home features two large bedrooms with closets, a 4-piece bathroom, and elegant hardwood floors throughout. The flexible layout includes combined living and family areas, a separate dining room, and an eat-in kitchen, offering ample space for relaxation and entertaining. With multiple entry points, convenience is at your fingertips. Enjoy the rare perks of a coveted garage parking space and access to a lush, tree-lined backyard, providing a tranquil escape in the city. Don't miss the opportunity to call this exceptional rental home.
Location
State ON
County Toronto
Community Forest Hill South
Area Toronto
Region Forest Hill South
City Region Forest Hill South
Rooms
Family Room No
Basement Unfinished
Kitchen 1
Interior
Interior Features None
Cooling None
Inclusions Refrigerator, Stovetop, Oven, Dishwasher, Washer & Dryer, 2 window AC units (as-is), All Window Coverings, All Elf's, All Bath Mirrors, All Built-In Shelving.
Laundry Ensuite
Exterior
Parking Features Private
Garage Spaces 1.0
Pool None
Roof Type Unknown
Total Parking Spaces 1
Building
Foundation Not Applicable
Others
Senior Community Yes
Listed by SLAVENS & ASSOCIATES REAL ESTATE INC.






