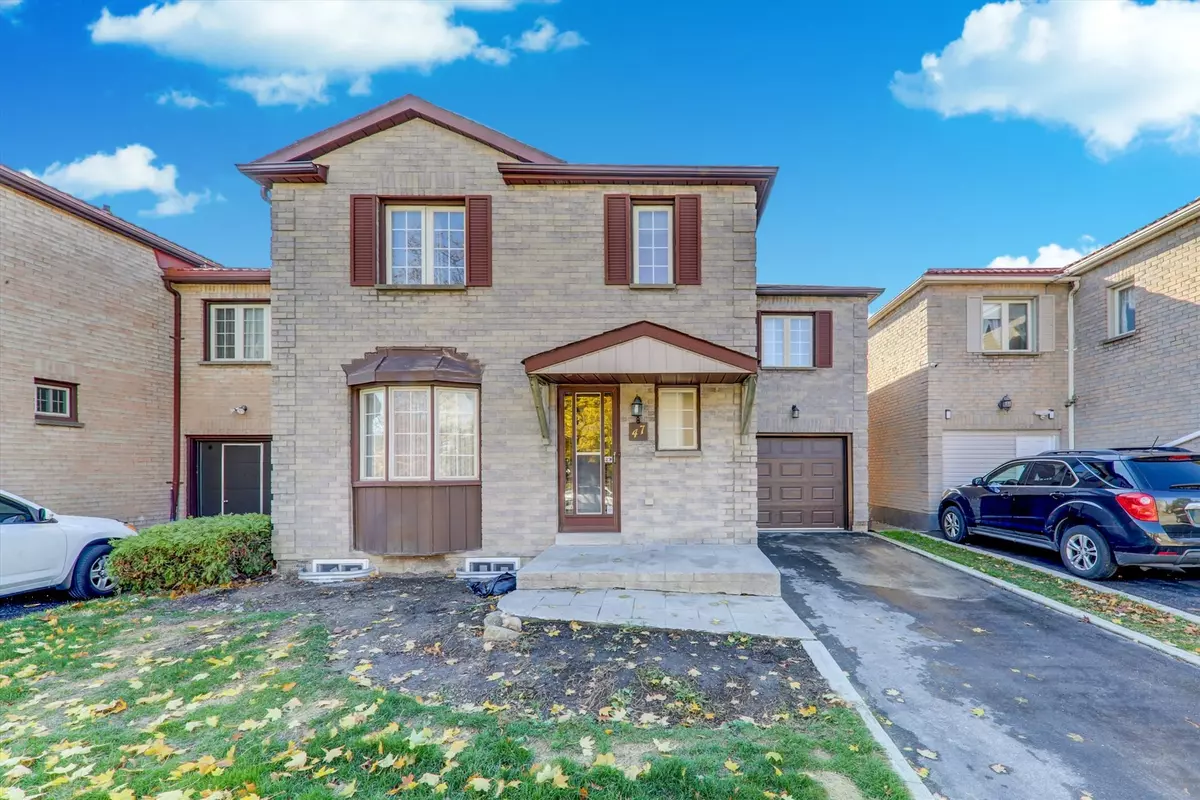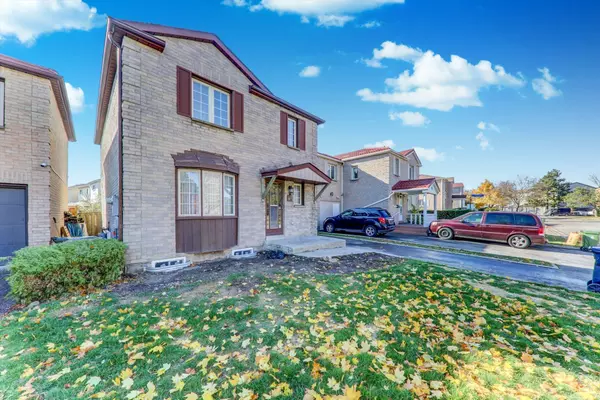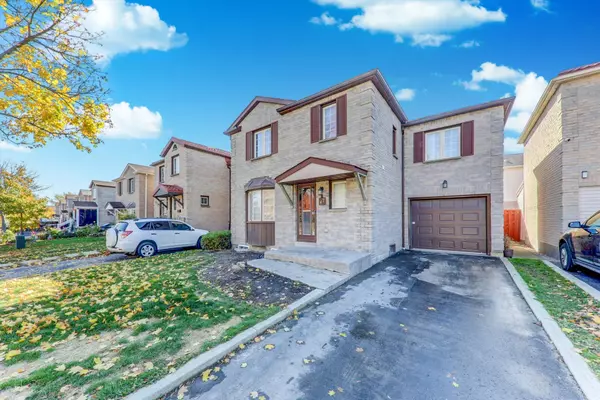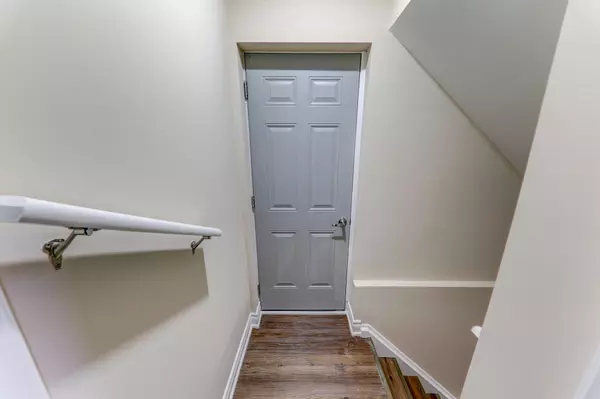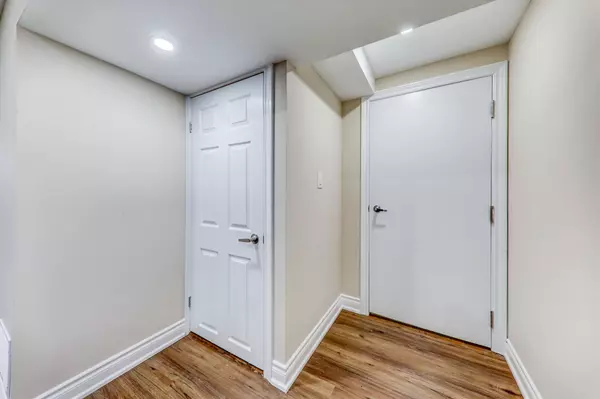REQUEST A TOUR If you would like to see this home without being there in person, select the "Virtual Tour" option and your advisor will contact you to discuss available opportunities.
In-PersonVirtual Tour

$ 2,000
Est. payment /mo
New
47 Empringham DR #Bsmt Toronto E11, ON M1B 3Z1
2 Beds
1 Bath
UPDATED:
12/11/2024 08:29 PM
Key Details
Property Type Single Family Home
Sub Type Detached
Listing Status Active
Purchase Type For Lease
MLS Listing ID E11889665
Style 2-Storey
Bedrooms 2
Property Description
Location!! Location!! A Great Location In High Demand Area, New Legal Basement With The Open Concept Living & Dining With 2 Larger Bedrooms And New Modern Kitchen With Full Washroom And Separate Laundry With One Car Parking. 24 Hrs 3 Routes TTC, Walk To Malvern Mall, Minutes To Hwy 401, 407, & 407, Minutes To Go Station, Minutes To STC, Centennial, Seneca College, U Of T, Library, Schools, Hospital, Park And Much More...
Location
State ON
County Toronto
Community Malvern
Area Toronto
Region Malvern
City Region Malvern
Rooms
Family Room No
Basement Finished, Separate Entrance
Kitchen 1
Interior
Interior Features Other
Cooling Central Air
Inclusions Appliances, Lots Of Storages, S/S Fridge, S/S Stove, Washer & Dryer.
Laundry Ensuite
Exterior
Parking Features Private
Garage Spaces 1.0
Pool None
Roof Type Shingles
Total Parking Spaces 1
Building
Foundation Concrete
Listed by HOMELIFE/FUTURE REALTY INC.


