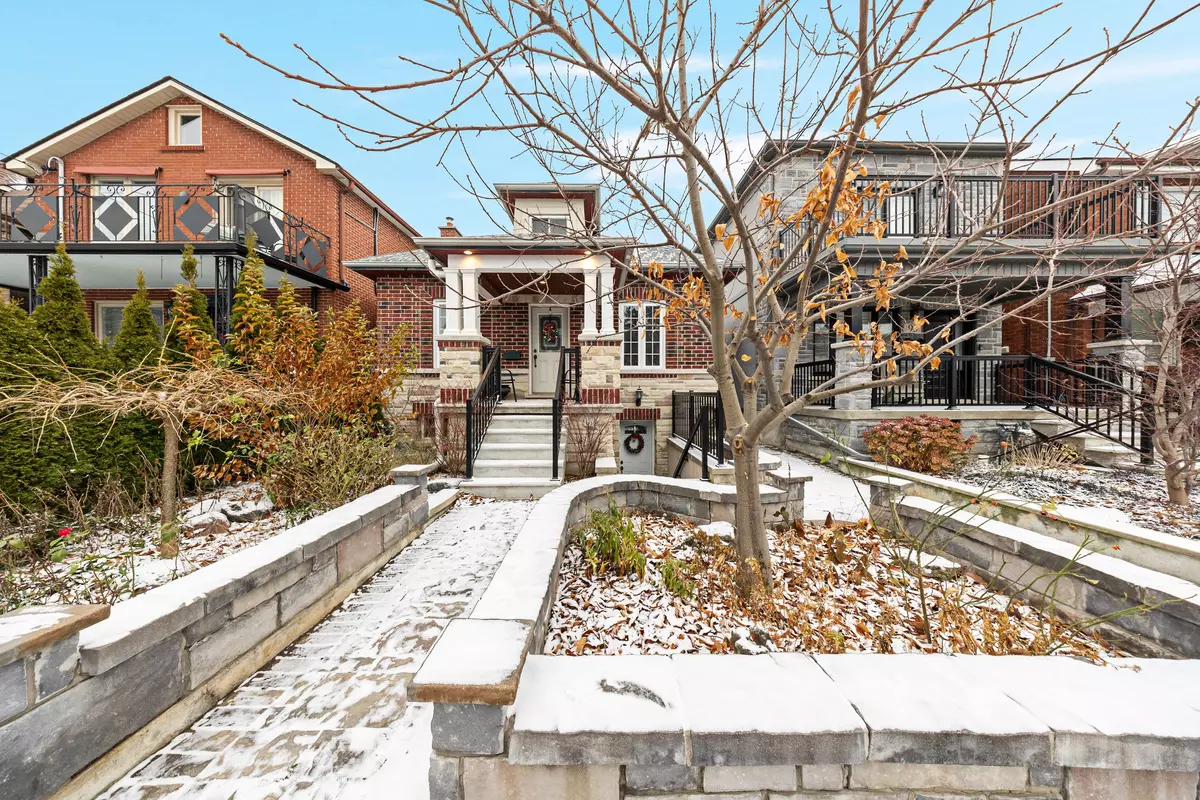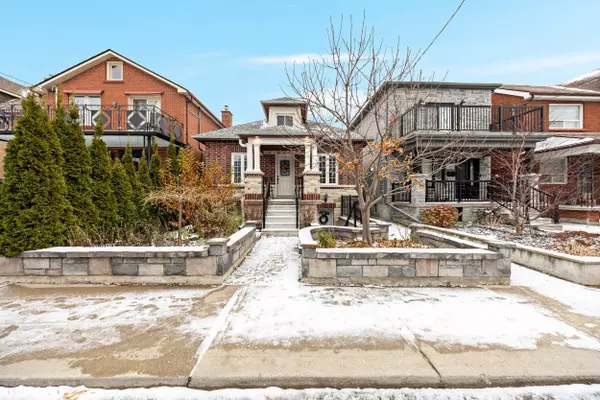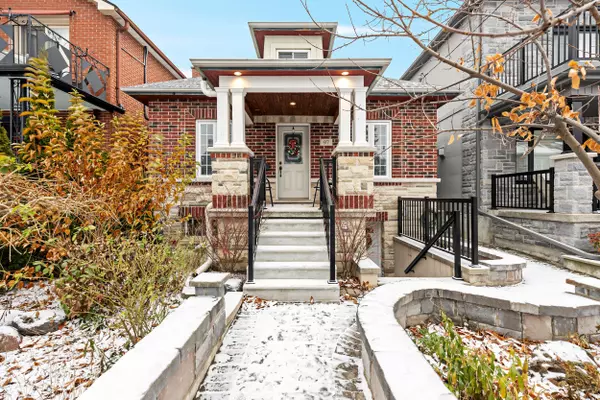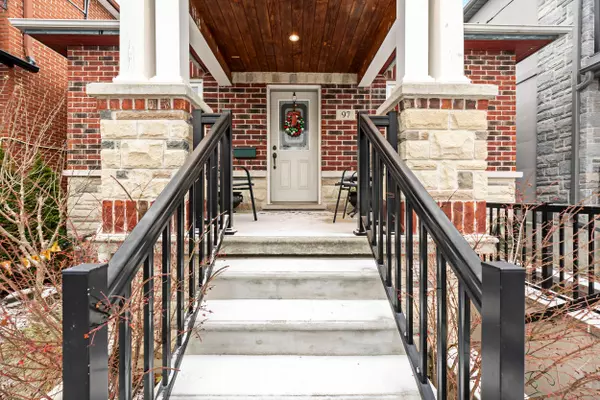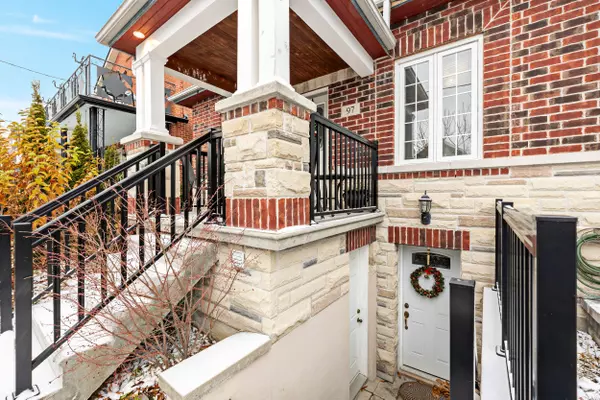GET MORE INFORMATION
We respect your privacy! Your information WILL NOT BE SHARED, SOLD, or RENTED to anyone, for any reason outside the course of normal real estate exchange. By submitting, you agree to our Terms of Use and Privacy Policy.
$ 1,200,000
$ 1,199,000 0.1%
Est. payment /mo
Sold on 12/24/2024
97 Sellers AVE Toronto W03, ON M6E 3T7
5 Beds
2 Baths
UPDATED:
Key Details
Sold Price $1,200,000
Property Type Single Family Home
Sub Type Detached
Listing Status Sold
Purchase Type For Sale
MLS Listing ID W11889012
Sold Date 12/23/24
Style 1 1/2 Storey
Bedrooms 5
Annual Tax Amount $4,055
Tax Year 2024
Property Description
Discover boundless potential & opportunity. Detached 1/1/2 Storey home with a Huge 3.5 car, Garage. The first 1 1/2 offering in the heart of Corso Italia Neighbourhood. The main floor features a spacious dining area presently being used. 3 Bedroom good size. Kitchen overlooks the rear Garden w/ walk out to Backyard. Upper level boasts a King-Sized Bedroom that can also be used as a playroom or loft space. Lower level provides flexibility with Its high ceilings, spacious, unfinished Recreation Room, One bedroom with 3-piece Bathroom and cold Room storage/Cantina. The Basement boasts Two separate entrance opening Doors to future rental income possibilities. Embrace the chance to infuse your personal touch into this Cozy Family home. Fenced backyard with Direct laneway Access. Steps away to Restaurants, Shopping, Banks, Library, Public transit, schools and the list goes on... Perfect family home with lots of potential! Show with Confidence. Thanks for showing!
Location
State ON
County Toronto
Community Corso Italia-Davenport
Area Toronto
Region Corso Italia-Davenport
City Region Corso Italia-Davenport
Rooms
Family Room No
Basement Partially Finished, Separate Entrance
Kitchen 1
Separate Den/Office 2
Interior
Interior Features Other
Cooling Window Unit(s)
Exterior
Parking Features Lane
Garage Spaces 3.5
Pool None
Roof Type Shingles
Lot Frontage 30.0
Lot Depth 100.0
Total Parking Spaces 3
Building
Foundation Other
Listed by ROYAL LEPAGE IGNITE REALTY

