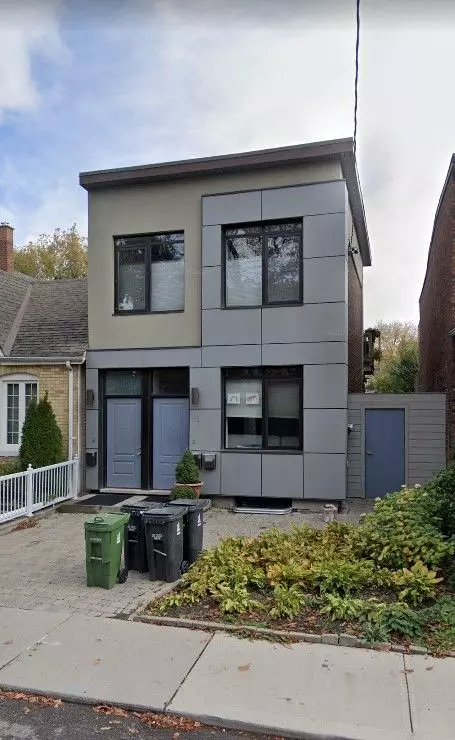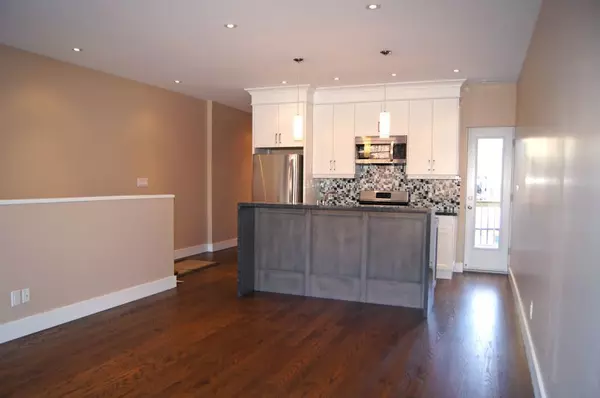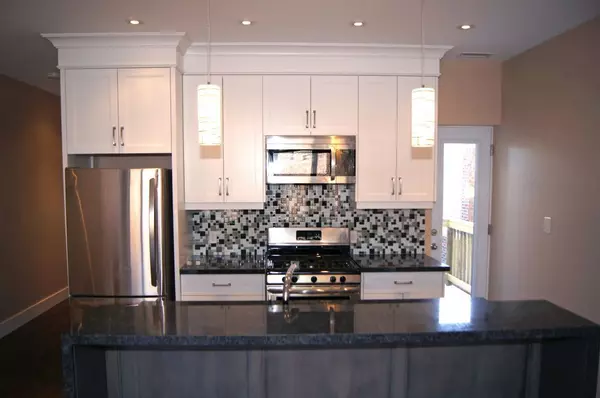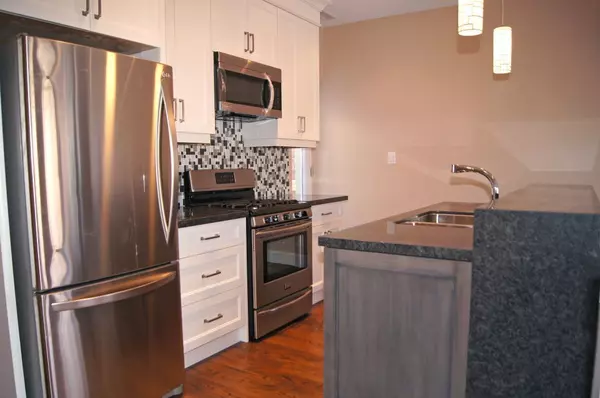REQUEST A TOUR If you would like to see this home without being there in person, select the "Virtual Tour" option and your agent will contact you to discuss available opportunities.
In-PersonVirtual Tour

$ 3,300
Est. payment /mo
New
111 Lippincott ST #2nd Flr Toronto C01, ON M5S 2P2
2 Beds
1 Bath
UPDATED:
12/10/2024 07:04 PM
Key Details
Property Type Single Family Home
Sub Type Detached
Listing Status Active
Purchase Type For Lease
Approx. Sqft 700-1100
MLS Listing ID C11888117
Style 2-Storey
Bedrooms 2
Property Description
Luxury Two Bedroom Apartment Located in Prime Area. This Apartment Features Hardwood Floors Throughout Open Concept Living/Dining & Dining & Kitchen Area S/S Appliances, Granite Counters w/Island & Breakfast Bar Walkout To Balcony. A Large Prime Bedroom With Loads Of Storage. Updated Bathroom, Loads of Features Steps To Vibrant College St w/All Restaurants, cafes & Bars Min To U of T Downtown & Hospitals, Steps To Kensington Market And All Amenities
Location
State ON
County Toronto
Community University
Area Toronto
Region University
City Region University
Rooms
Family Room No
Basement None
Kitchen 1
Interior
Interior Features Carpet Free, Separate Heating Controls, Separate Hydro Meter
Cooling Central Air
Laundry In Building
Exterior
Parking Features None
Pool None
Roof Type Asphalt Rolled
Building
Foundation Block
Listed by RE/MAX WEST REALTY INC.






