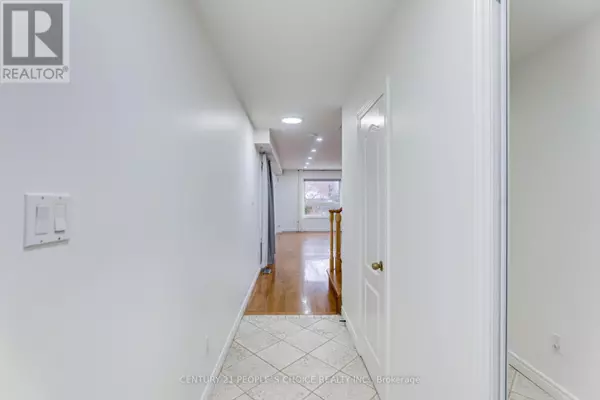
27 RIVENDELL TRAIL Toronto (rouge), ON M1X2C1
5 Beds
4 Baths
1,499 SqFt
UPDATED:
Key Details
Property Type Single Family Home
Sub Type Freehold
Listing Status Active
Purchase Type For Sale
Square Footage 1,499 sqft
Price per Sqft $799
Subdivision Rouge E11
MLS® Listing ID E11887528
Bedrooms 5
Half Baths 1
Originating Board Toronto Regional Real Estate Board
Property Description
Location
State ON
Rooms
Extra Room 1 Second level 4.99 m X 3.36 m Primary Bedroom
Extra Room 2 Second level 3.59 m X 3.15 m Bedroom 2
Extra Room 3 Second level 4.01 m X 3.25 m Bedroom 3
Extra Room 4 Second level 3.78 m X 3.04 m Bedroom 4
Extra Room 5 Main level 3.75 m X 1.18 m Foyer
Extra Room 6 Main level 6.52 m X 4.02 m Living room
Interior
Heating Forced air
Cooling Central air conditioning
Flooring Hardwood
Exterior
Parking Features Yes
Fence Fenced yard
View Y/N No
Total Parking Spaces 4
Private Pool No
Building
Story 2
Sewer Sanitary sewer
Others
Ownership Freehold







