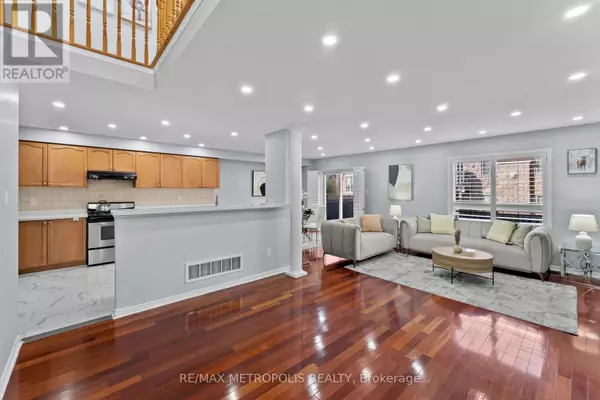
4 GROSBEAK CRESCENT Toronto (rouge), ON M1X1X1
4 Beds
4 Baths
OPEN HOUSE
Sat Dec 14, 2:00pm - 4:00pm
Sun Dec 15, 2:00pm - 4:00pm
UPDATED:
Key Details
Property Type Single Family Home
Sub Type Freehold
Listing Status Active
Purchase Type For Sale
Subdivision Rouge E11
MLS® Listing ID E11886380
Bedrooms 4
Half Baths 1
Originating Board Toronto Regional Real Estate Board
Property Description
Location
State ON
Rooms
Extra Room 1 Second level 4.99 m X 3.08 m Primary Bedroom
Extra Room 2 Second level 3.6 m X 3.07 m Bedroom 2
Extra Room 3 Second level 3.5 m X 3.1 m Bedroom 3
Extra Room 4 Second level 3.38 m X 1.98 m Den
Extra Room 5 Basement 4.3 m X 3.38 m Living room
Extra Room 6 Basement 3.2 m X 3.5 m Bedroom
Interior
Heating Forced air
Cooling Central air conditioning
Flooring Hardwood, Ceramic, Tile
Exterior
Parking Features Yes
View Y/N No
Total Parking Spaces 5
Private Pool No
Building
Story 2
Sewer Sanitary sewer
Others
Ownership Freehold







