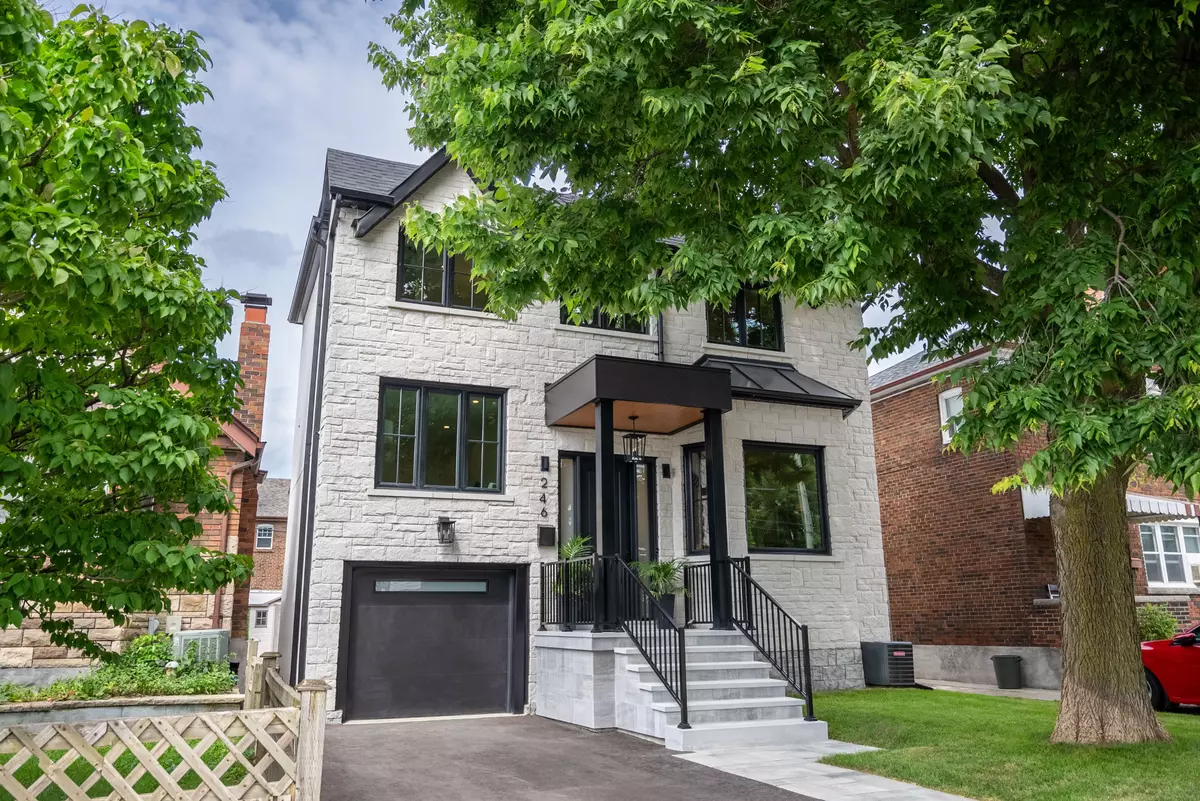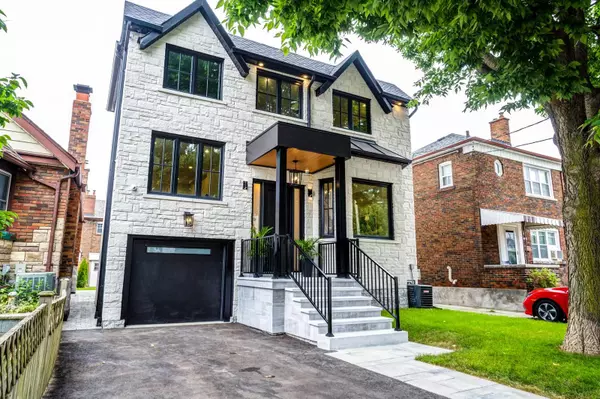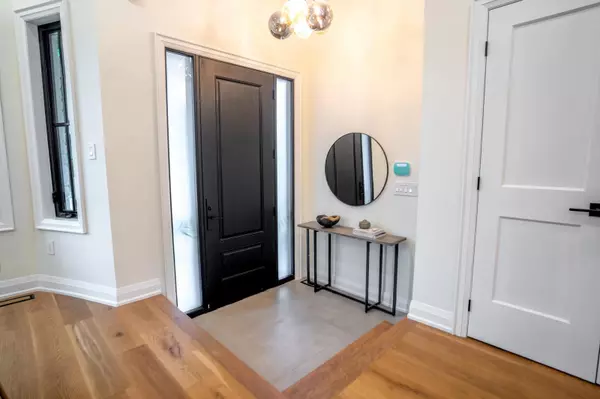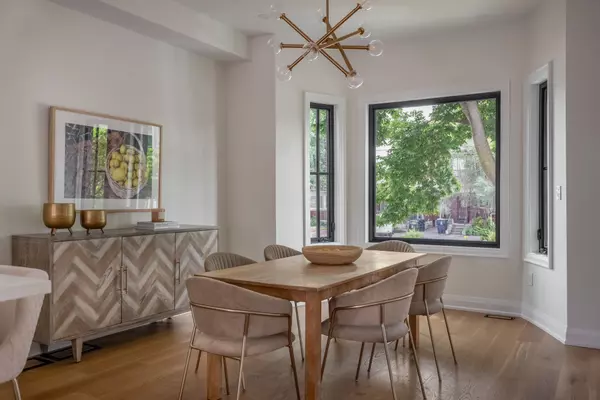
246 O'connor DR Toronto E03, ON M4J 2T6
5 Beds
4 Baths
UPDATED:
12/10/2024 08:20 PM
Key Details
Property Type Single Family Home
Sub Type Detached
Listing Status Active
Purchase Type For Sale
MLS Listing ID E11885510
Style 2-Storey
Bedrooms 5
Annual Tax Amount $4,379
Tax Year 2023
Property Description
Location
State ON
County Toronto
Community East York
Area Toronto
Region East York
City Region East York
Rooms
Family Room Yes
Basement Finished, Separate Entrance
Main Level Bedrooms 1
Kitchen 1
Separate Den/Office 1
Interior
Interior Features Built-In Oven, Auto Garage Door Remote
Cooling Central Air
Fireplaces Number 1
Fireplaces Type Family Room, Natural Gas
Inclusions On Demand Water Heater, Furnace & A/C Owned, Central Vacuum, Gas Fireplace, Security Cameras, Stove Top W/Exhaust, Double Door Fridge, Double Oven, Bosch Dishwasher, Samsung Smart Washer & Dryer
Exterior
Parking Features Private, Lane
Garage Spaces 3.0
Pool None
Roof Type Shingles
Total Parking Spaces 3
Building
Foundation Poured Concrete
Others
Senior Community Yes






