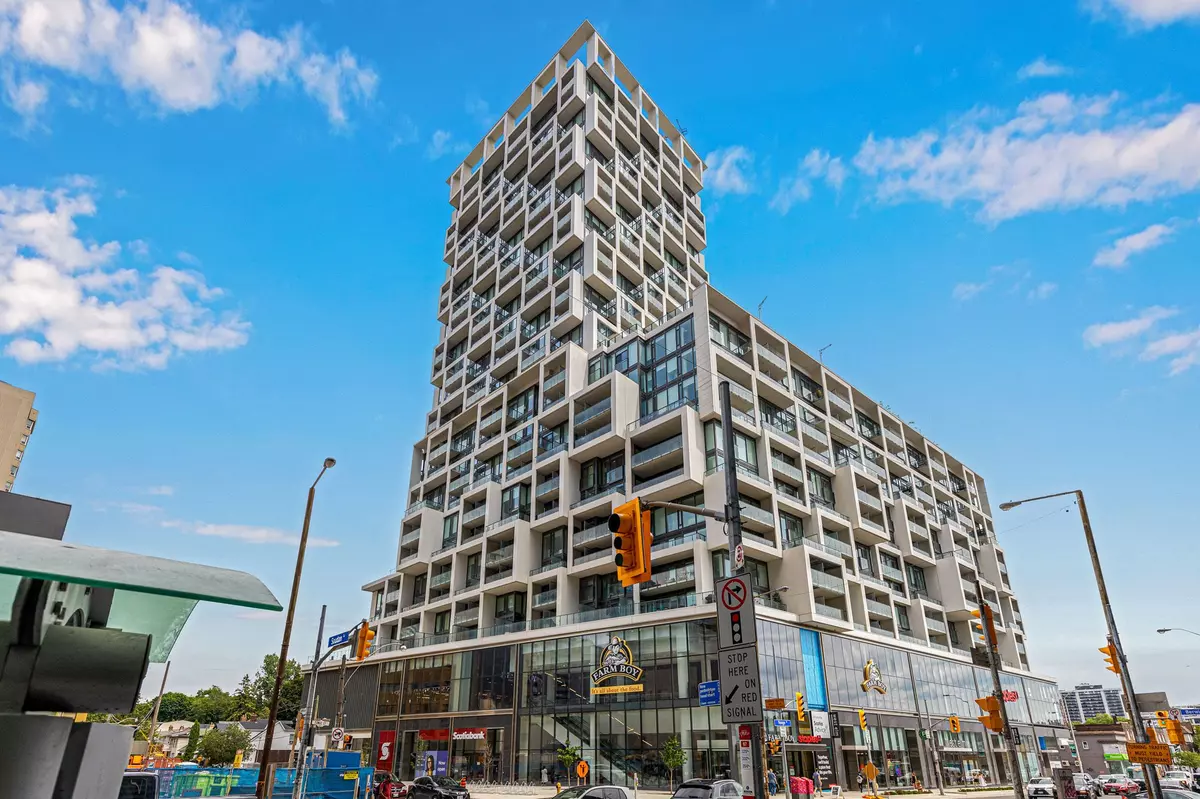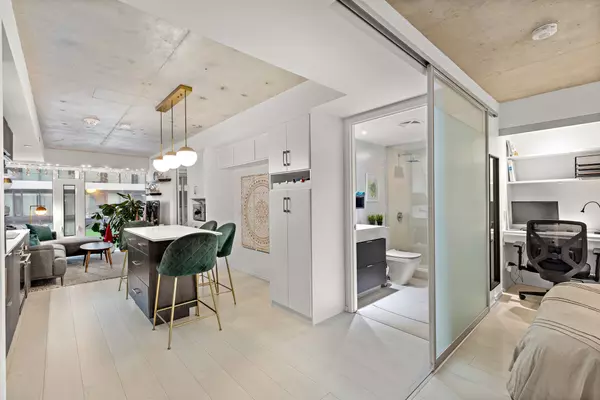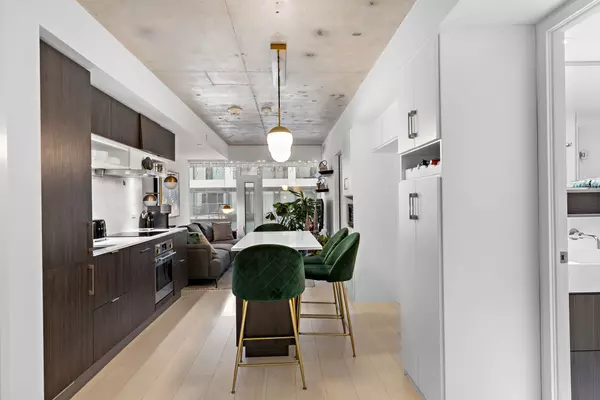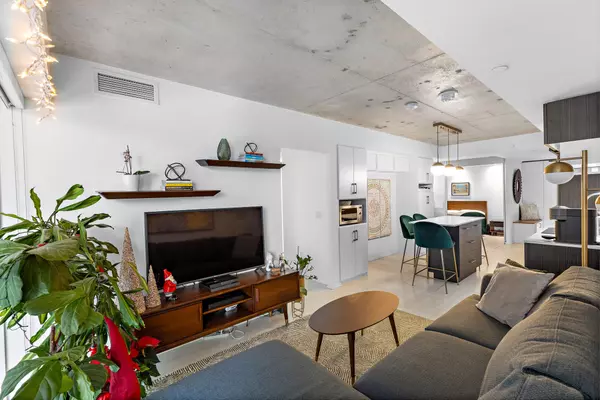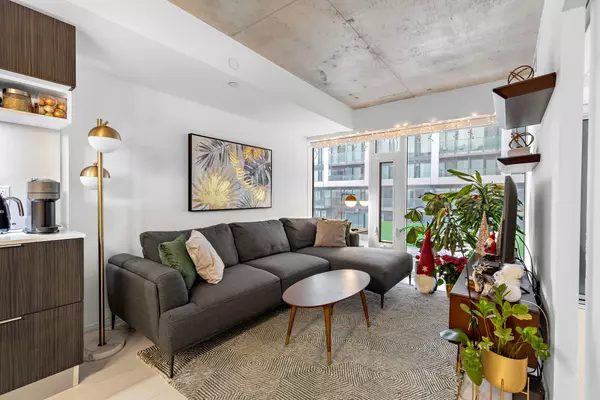
5 Soudan AVE #702 Toronto C10, ON M4S 0B1
2 Beds
2 Baths
UPDATED:
12/06/2024 05:07 PM
Key Details
Property Type Condo
Sub Type Condo Apartment
Listing Status Active
Purchase Type For Sale
Approx. Sqft 700-799
MLS Listing ID C11883925
Style Apartment
Bedrooms 2
HOA Fees $746
Annual Tax Amount $3,483
Tax Year 2024
Property Description
Location
State ON
County Toronto
Community Mount Pleasant West
Area Toronto
Region Mount Pleasant West
City Region Mount Pleasant West
Rooms
Family Room No
Basement None
Kitchen 1
Interior
Interior Features Other
Cooling Central Air
Inclusions Built in fridge, Stainless steel oven, Stainless steel range hood, Stainless steel microwave, dishwasher, washer, dryer, window blinds, custom built cabinets, ceiling lights
Laundry In-Suite Laundry
Exterior
Parking Features Underground
Garage Spaces 1.0
Amenities Available Gym, Outdoor Pool, Party Room/Meeting Room, Rooftop Deck/Garden, Sauna, Guest Suites
Total Parking Spaces 1
Building
Locker Owned
Others
Pets Allowed Restricted


