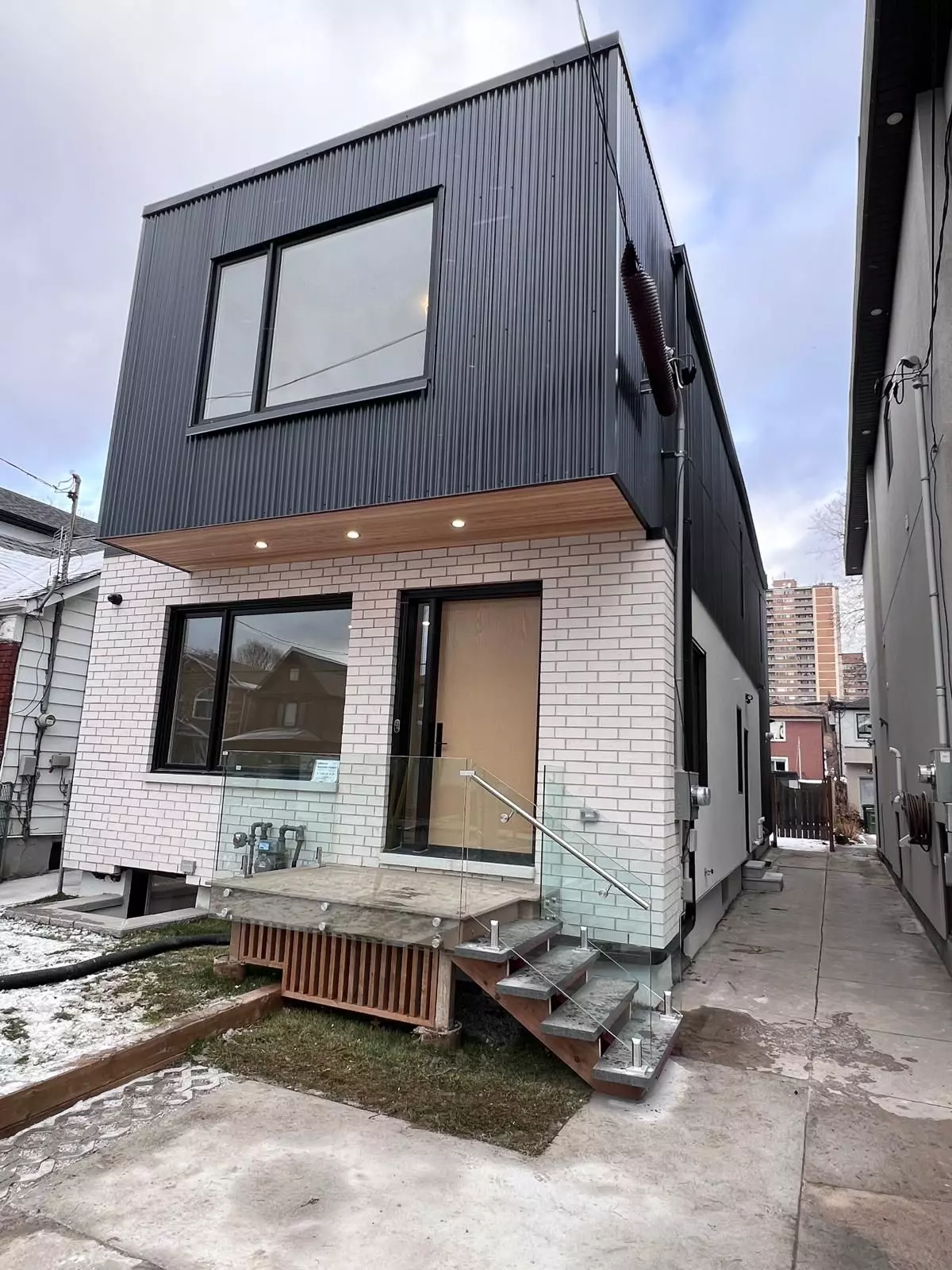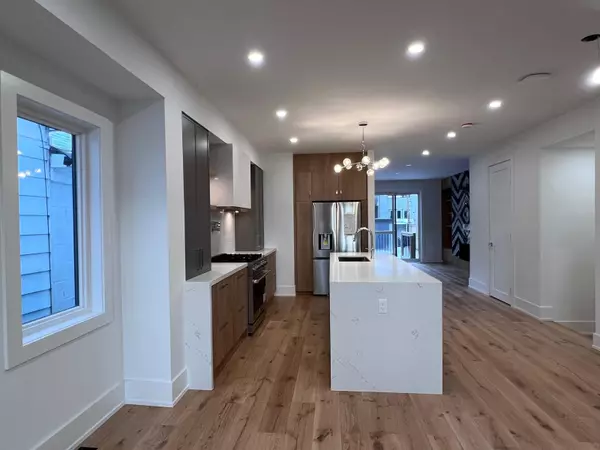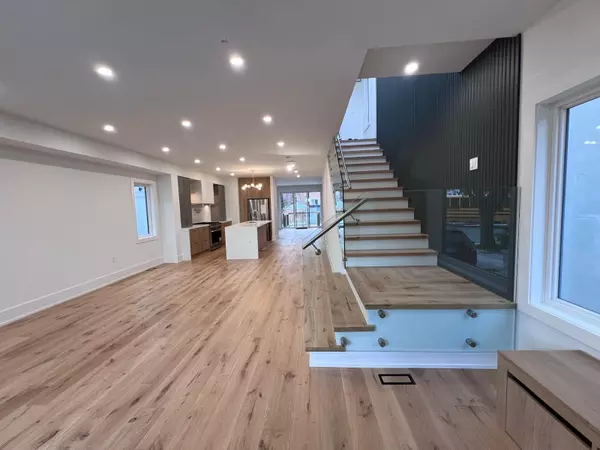
257 Chisholm AVE Toronto E03, ON M4C 4W5
4 Beds
4 Baths
UPDATED:
12/06/2024 05:51 PM
Key Details
Property Type Single Family Home
Sub Type Detached
Listing Status Active
Purchase Type For Sale
Approx. Sqft 3000-3500
MLS Listing ID E11883218
Style 2-Storey
Bedrooms 4
Annual Tax Amount $3,726
Tax Year 2024
Property Description
Location
State ON
County Toronto
Community Woodbine-Lumsden
Area Toronto
Region Woodbine-Lumsden
City Region Woodbine-Lumsden
Rooms
Family Room Yes
Basement Apartment, Separate Entrance
Kitchen 2
Separate Den/Office 1
Interior
Interior Features Accessory Apartment, Carpet Free, Floor Drain, Guest Accommodations, In-Law Suite, On Demand Water Heater, Separate Hydro Meter, Storage, Sump Pump, Upgraded Insulation, Ventilation System, Water Heater Owned, Water Meter, In-Law Capability
Cooling Central Air
Exterior
Exterior Feature Deck, Lighting
Parking Features Private
Garage Spaces 1.0
Pool None
Roof Type Flat,Membrane,Rolled
Total Parking Spaces 1
Building
Foundation Concrete Block, Poured Concrete, Slab
Others
Security Features Carbon Monoxide Detectors,Smoke Detector






