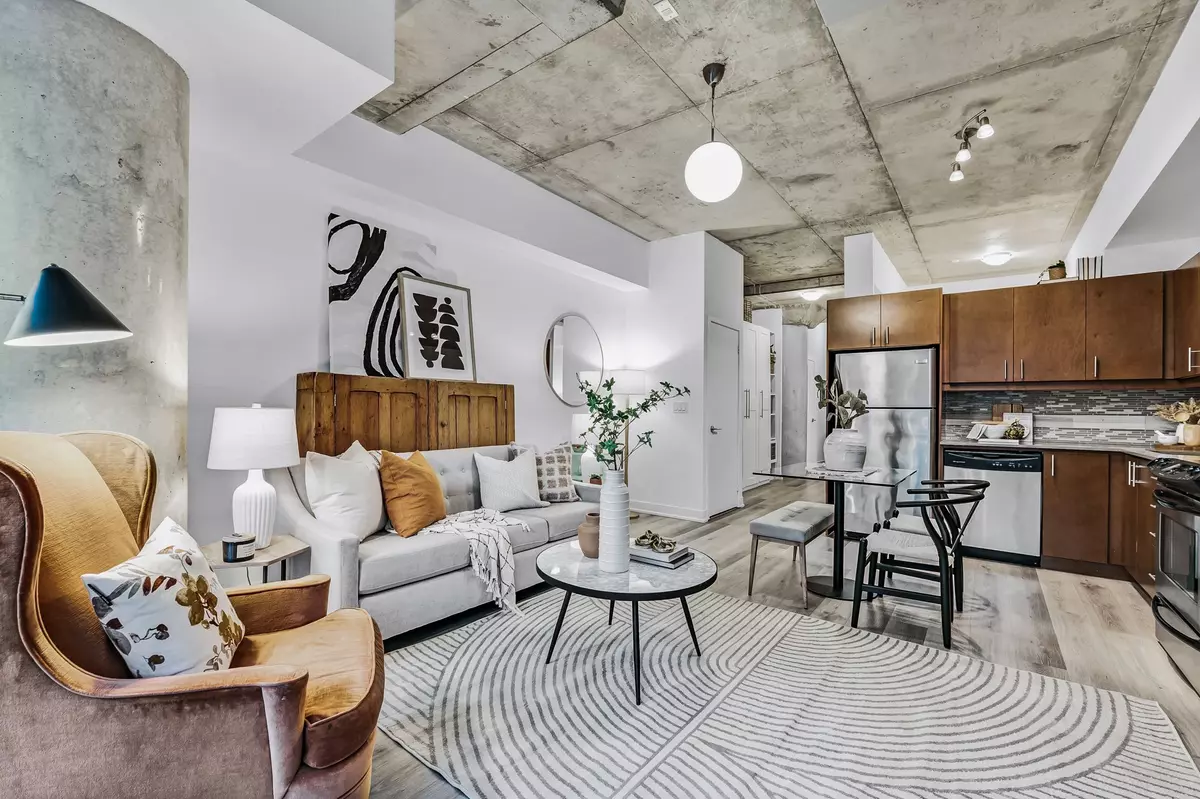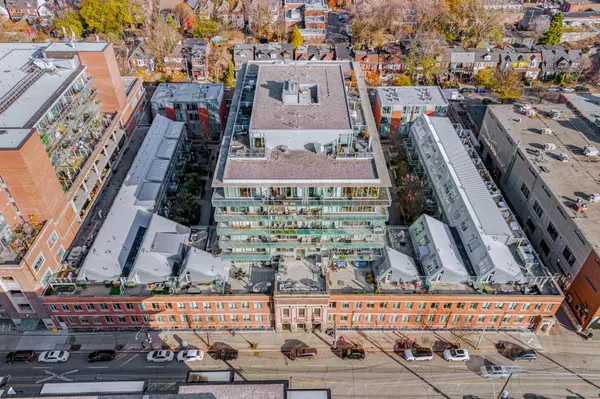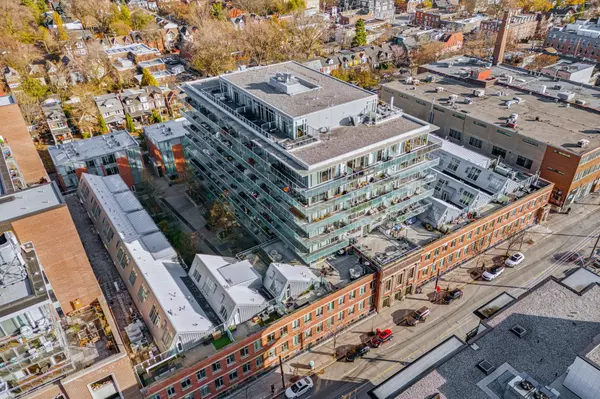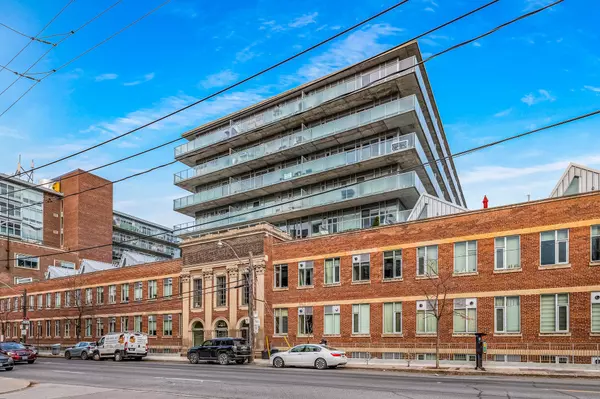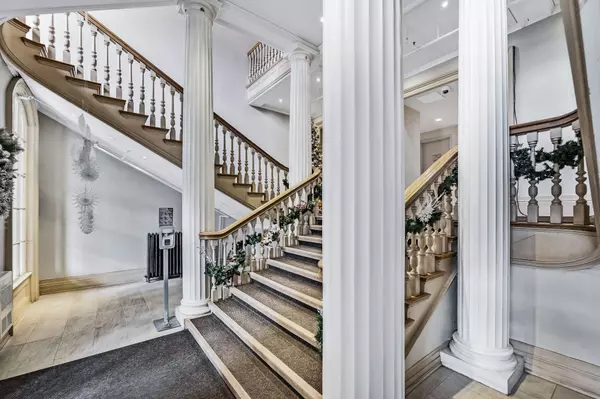REQUEST A TOUR If you would like to see this home without being there in person, select the "Virtual Tour" option and your agent will contact you to discuss available opportunities.
In-PersonVirtual Tour

$ 699,000
Est. payment /mo
New
201 Carlaw AVE #146 Toronto E01, ON M4M 2S3
1 Bed
1 Bath
UPDATED:
12/04/2024 08:27 PM
Key Details
Property Type Condo
Sub Type Condo Apartment
Listing Status Active
Purchase Type For Sale
Approx. Sqft 600-699
MLS Listing ID E11881555
Style Loft
Bedrooms 1
HOA Fees $484
Annual Tax Amount $2,796
Tax Year 2024
Property Description
Discover the perfect blend of style and functionality in this stunning 1bedroom hard loft located in the iconic Printing Factory Lofts. Originally built in 1913, this historic building has been thoughtfully reimagined for modern living while retaining its industrial charm. With 635 square feet of open concept living space and soaring 10 concrete ceilings, this unit combines industrial character with modern comfort for an authentic loft experience. Step outside and onto your private 200 square foot terrace, ideal for pet owners, that opens onto a serene, gated courtyard. The terrace is equipped with a gas line for BBQ, perfect for entertaining! The building welcomes you with a grand entrance and double staircase, adding a touch of elegance to your daily routine. Enjoy the added convenience of owned parking and locker, even though everything you need is just a short walk away! Located steps to Queen Street where you'll find some favorite local spots like Mercury Espresso, Nutbar, Eds Real Scoop, East Side Social, and Craigs Cookies. Commuters will love the 24-hour Queen Streetcar and the easy access to two future Ontario Line stops.
Location
State ON
County Toronto
Community South Riverdale
Area Toronto
Region South Riverdale
City Region South Riverdale
Rooms
Family Room No
Basement None
Kitchen 1
Interior
Interior Features Other
Cooling Central Air
Inclusions Fridge, Stove, Dishwasher, Microwave, Washer & Dryer, Window Coverings, Electrical Light Fixtures.
Laundry In-Suite Laundry
Exterior
Parking Features None
Garage Spaces 1.0
Total Parking Spaces 1
Building
Locker Owned
Others
Pets Allowed Restricted
Listed by BOSLEY REAL ESTATE LTD.


