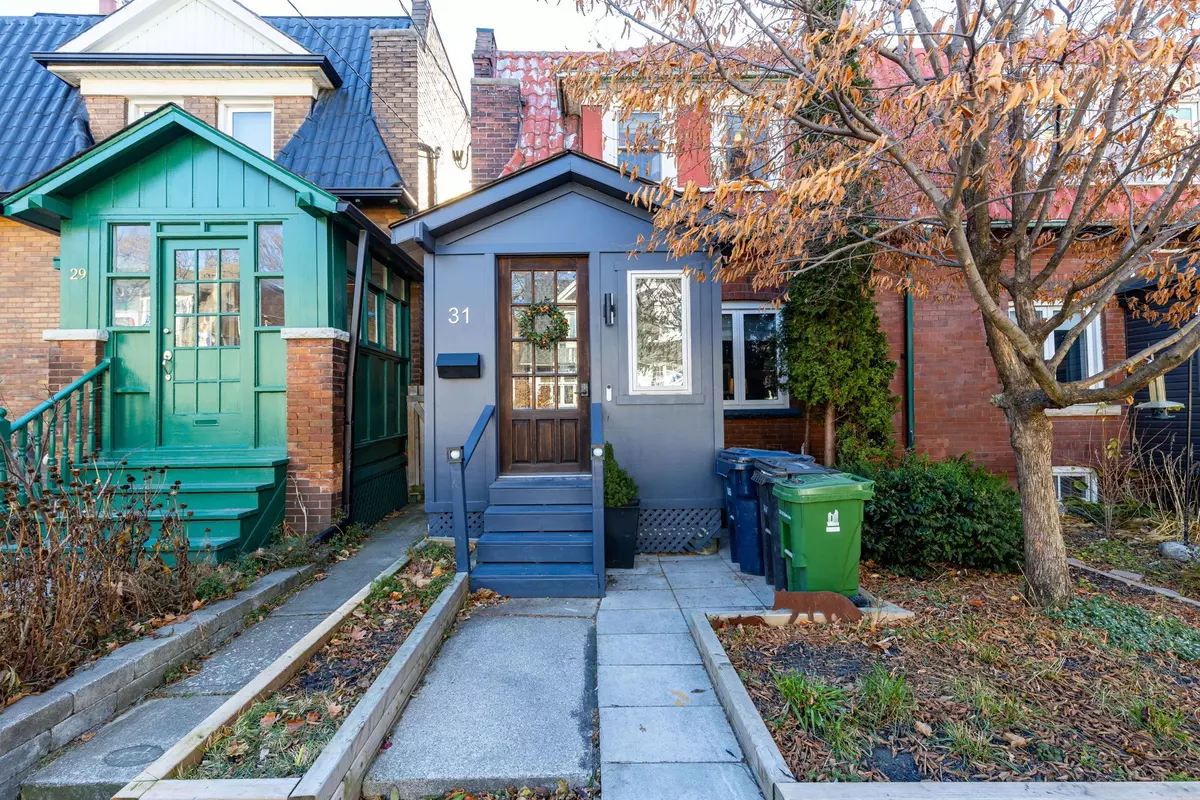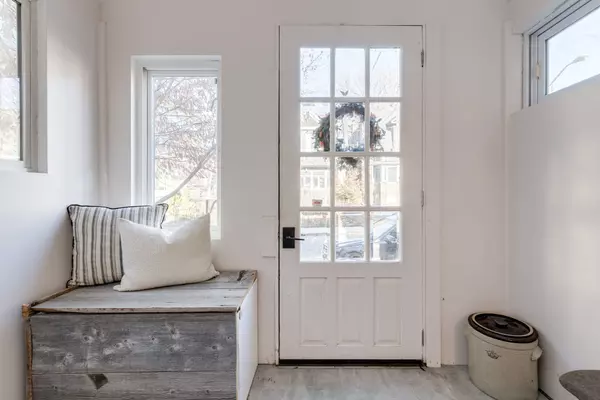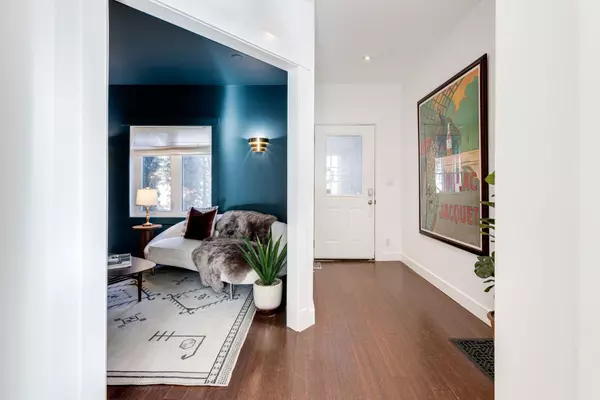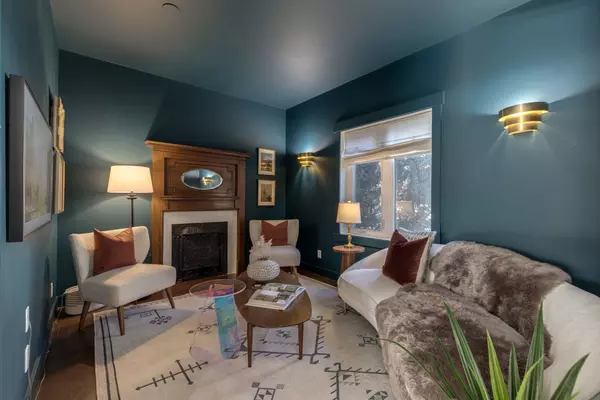
31 Grafton AVE Toronto W01, ON M6R 1C3
3 Beds
2 Baths
UPDATED:
12/05/2024 10:31 PM
Key Details
Property Type Multi-Family
Sub Type Semi-Detached
Listing Status Active
Purchase Type For Sale
MLS Listing ID W11880970
Style 2-Storey
Bedrooms 3
Annual Tax Amount $6,609
Tax Year 2024
Property Description
Location
State ON
County Toronto
Community Roncesvalles
Area Toronto
Region Roncesvalles
City Region Roncesvalles
Rooms
Family Room No
Basement Finished
Kitchen 1
Interior
Interior Features Central Vacuum, Solar Tube
Cooling Central Air
Inclusions Cafe Dishwasher (2024) Stainless Steel Fridge, Gas Stove, Microwave Hood Vent (2024), Stand Up Panty Freezer, Stacked Washer Dryer, High Efficiency Gas Furnace (Nov 2022), Central Air Conditioner, Built-In Storage Throughout, Murphy Desk/Bed. BBQ
Exterior
Parking Features None
Garage Spaces 2.0
Pool None
Roof Type Metal,Asphalt Rolled
Total Parking Spaces 2
Building
Foundation Unknown






