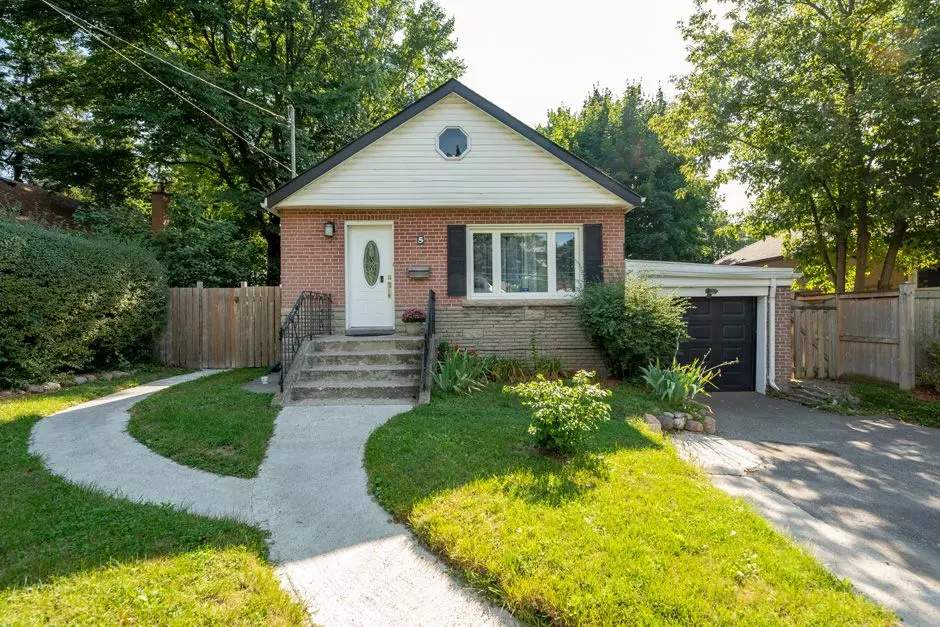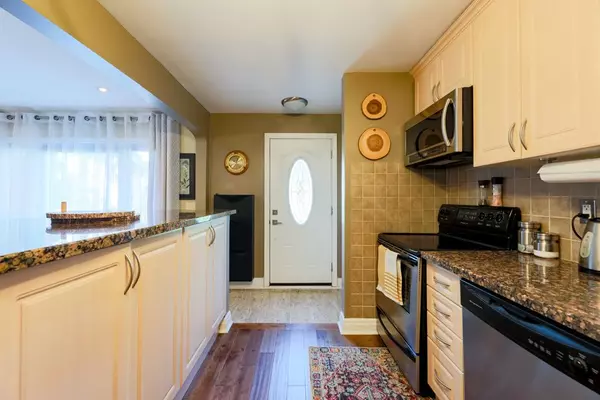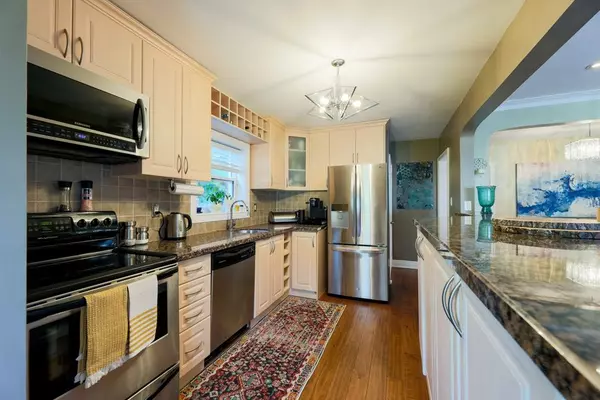
5 East Haven DR Toronto E06, ON M1N 1L8
4 Beds
2 Baths
UPDATED:
12/04/2024 03:15 PM
Key Details
Property Type Single Family Home
Sub Type Detached
Listing Status Active
Purchase Type For Sale
MLS Listing ID E11880728
Style Bungalow
Bedrooms 4
Annual Tax Amount $4,800
Tax Year 2024
Property Description
Location
State ON
County Toronto
Community Birchcliffe-Cliffside
Area Toronto
Region Birchcliffe-Cliffside
City Region Birchcliffe-Cliffside
Rooms
Family Room No
Basement Apartment, Finished
Main Level Bedrooms 2
Kitchen 2
Separate Den/Office 1
Interior
Interior Features In-Law Capability
Cooling Central Air
Inclusions Stainless Steel Fridge, Stove, Built In Dishwasher, Built In Microwave, Washer, Dryer, All Electrical Light Fixtures, Fridge In Basement, Stove In Basement, Basement Hood Fan, Gas Burner and Equipment and Central Air.
Exterior
Parking Features Private
Garage Spaces 4.0
Pool None
Roof Type Asphalt Shingle
Total Parking Spaces 4
Building
Foundation Unknown
Others
Senior Community Yes






