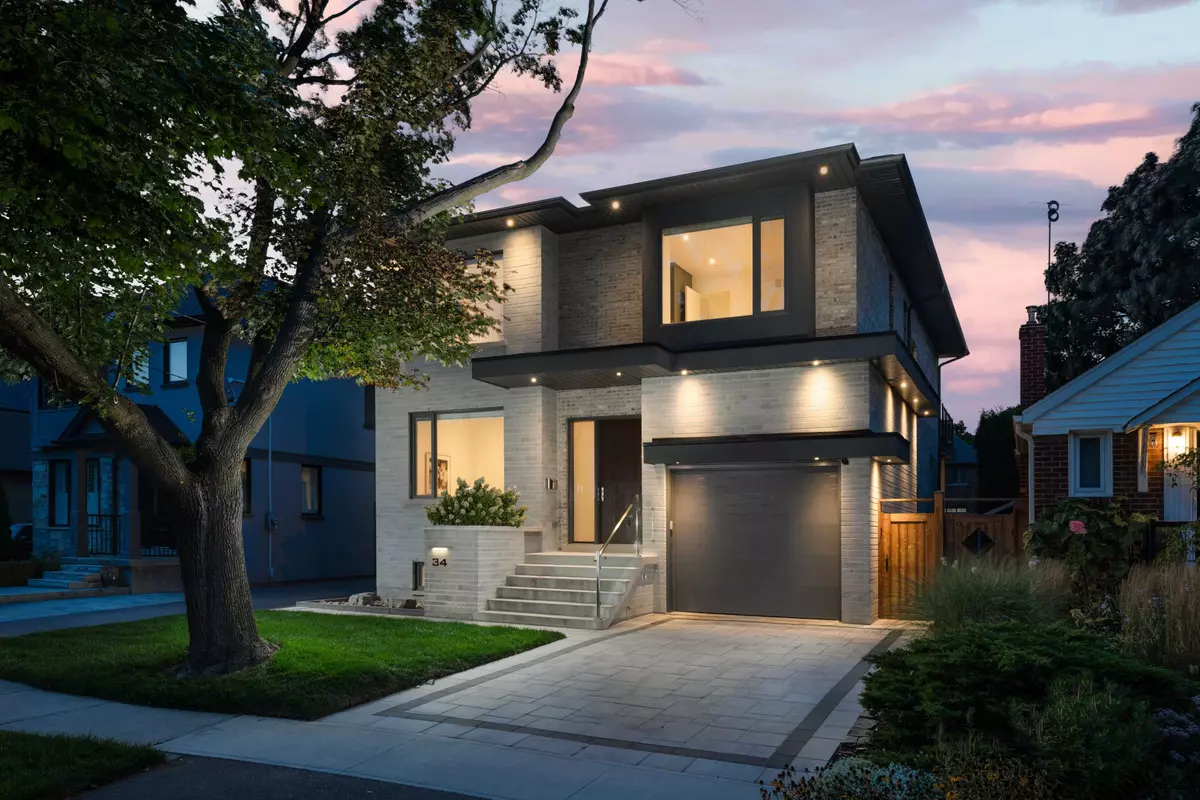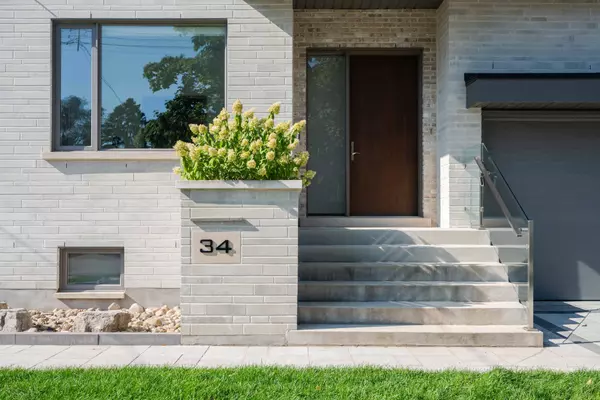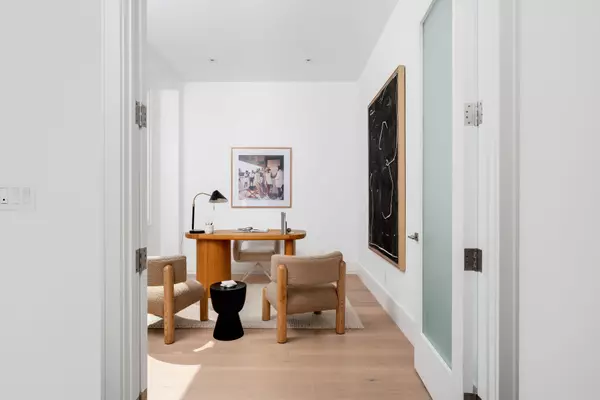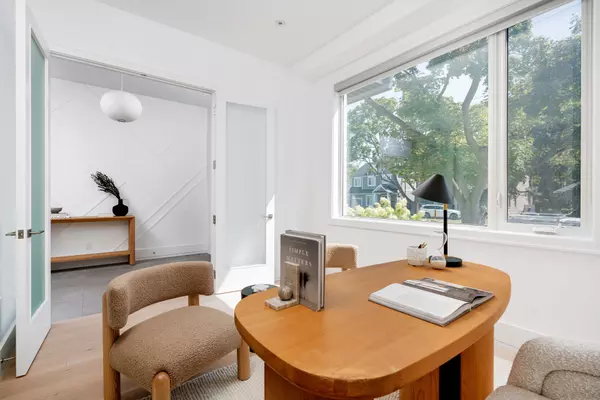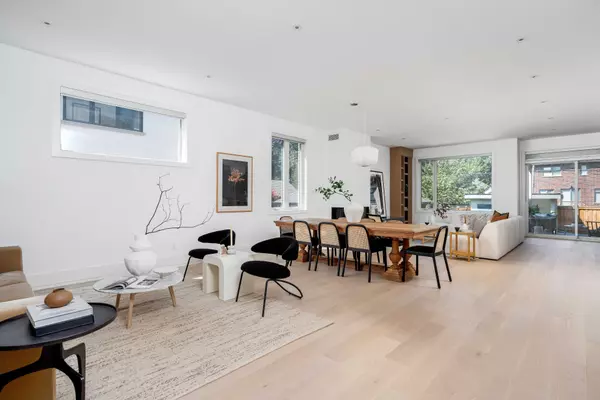GET MORE INFORMATION
We respect your privacy! Your information WILL NOT BE SHARED, SOLD, or RENTED to anyone, for any reason outside the course of normal real estate exchange. By submitting, you agree to our Terms of Use and Privacy Policy.
$ 8,750
$ 8,750
Est. payment /mo
Sold on 12/23/2024
34 Edgecroft RD Toronto W07, ON M8Z 2B6
6 Beds
5 Baths
UPDATED:
Key Details
Sold Price $8,750
Property Type Single Family Home
Sub Type Detached
Listing Status Sold
Purchase Type For Sale
Approx. Sqft 3000-3500
MLS Listing ID W11880560
Sold Date 12/23/24
Style 2-Storey
Bedrooms 6
Property Description
Luxury Lease Opportunity! Nestled on a private, tree-lined street, this custom-built home offers over 4,600 sq. ft. of living space. The main floor features soaring 10-ft ceilings, an open-concept layout, and a walkout to a pool-sized yard perfect for entertaining. Relax by the built-in fireplace or cook in the gourmet kitchen with stainless steel Wolf appliances. The upper floor boasts 4 spacious bedrooms, each with bathroom access, and a convenient laundry room. The finished basement offers 2 additional bedrooms, a second kitchen, and a walkout to the private backyard. Custom built-ins, high-end finishes, and a private office with access to a covered deck elevate the luxury. Flexible lease terms available, including short-term options!
Location
State ON
County Toronto
Community Stonegate-Queensway
Area Toronto
Region Stonegate-Queensway
City Region Stonegate-Queensway
Rooms
Family Room Yes
Basement Finished, Walk-Up
Kitchen 2
Separate Den/Office 2
Interior
Interior Features Other
Cooling Central Air
Laundry Ensuite
Exterior
Parking Features Private
Garage Spaces 4.0
Pool None
Roof Type Other
Lot Frontage 41.0
Lot Depth 133.0
Total Parking Spaces 4
Building
Foundation Other
Listed by ROYAL LEPAGE SIGNATURE REALTY

