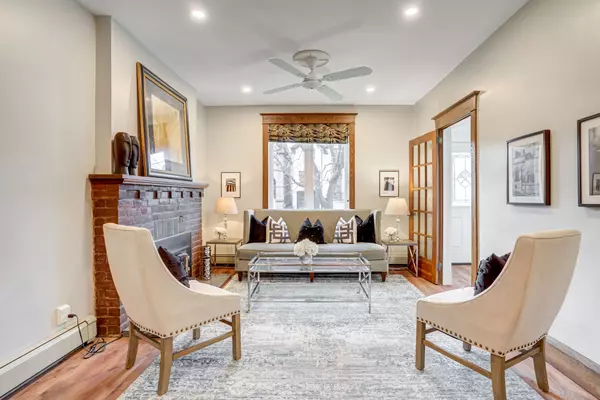REQUEST A TOUR If you would like to see this home without being there in person, select the "Virtual Tour" option and your agent will contact you to discuss available opportunities.
In-PersonVirtual Tour

$ 798,000
Est. payment /mo
New
517 Main ST Toronto E03, ON M4C 4Y3
2 Beds
2 Baths
UPDATED:
12/10/2024 10:22 PM
Key Details
Property Type Single Family Home
Sub Type Detached
Listing Status Active
Purchase Type For Sale
MLS Listing ID E11880485
Style Bungalow
Bedrooms 2
Annual Tax Amount $3,784
Tax Year 2023
Property Description
***293' Deep Ravine Lot*** Welcome to this stunning, beautifully updated detached brick home, nestled on a rare 293' deep lot that backs onto the tranquil Taylor Creek Ravine. Located in the sought-after Woodbine-Lumsden neighbourhood, this home offers the perfect blend of modern upgrades, functionality and future potential, all while surrounded by nature. Step inside to a welcoming foyer, thoughtfully designed to provide a private space for shoes and coats, seamlessly leading into the inviting living room. The main floor features 9' high ceilings, fresh paint, new vinyl plank flooring throughout, Pot lights, updated windows & doors & renovated bathroom with heated floors (2015). The bright, eat-in kitchen opens to a spacious deck overlooking the expansive backyard, a true oasis for summer gatherings and relaxation. Additional highlights include a versatile laundry room/office, renovated in 2023 and a newly built, insulated 11'x33' workshop/storage shed (2018) with a rough-in for a 60-amp electrical panel. Enjoy the convenience of 4 parking spaces at the rear of the property and spacious attic with plenty of storage space. The self-contained 1-bedroom basement suite, with its own entrance, hydro panel, thermostat and laundry, provides excellent income potential or space for extended family. This suite boasts 8' high ceilings, a full kitchen & bathroom with a jacuzzi tub, fresh paint, and brand-new carpet flooring. This home is a fantastic alternative to condo living, offering the opportunity to enjoy it now while planning your dream home in a neighbourhood with many luxury new builds. Enjoy the unbeatable location, just a short walk to Danforth Avenue, Main Street Subway, Schools and a variety of shops and amenities. The Danforth GO Station is only a 15-minute walk away and the Beach and DVP are just a short drive. Don't miss this incredible opportunity to live, invest and build in one of Torontos most vibrant and desirable neighbourhoods!
Location
State ON
County Toronto
Community Woodbine-Lumsden
Area Toronto
Region Woodbine-Lumsden
City Region Woodbine-Lumsden
Rooms
Family Room No
Basement Finished, Separate Entrance
Kitchen 2
Separate Den/Office 1
Interior
Interior Features In-Law Suite, Separate Heating Controls, Water Heater Owned
Cooling Window Unit(s)
Inclusions complete house rewiring (1991)
Exterior
Parking Features Mutual
Garage Spaces 4.0
Pool None
Roof Type Shingles
Total Parking Spaces 4
Building
Foundation Concrete Block
Listed by HOMELIFE FRONTIER REALTY INC.






