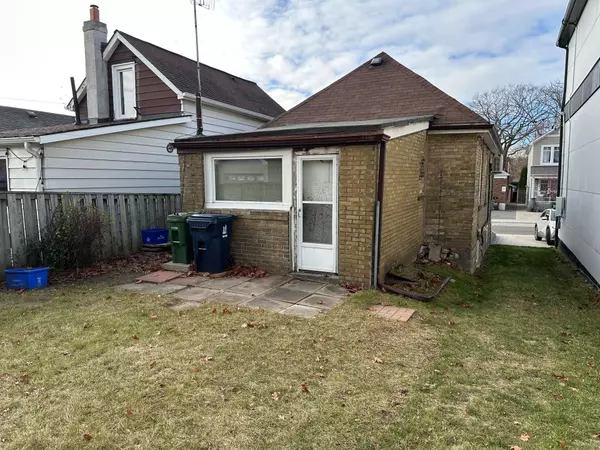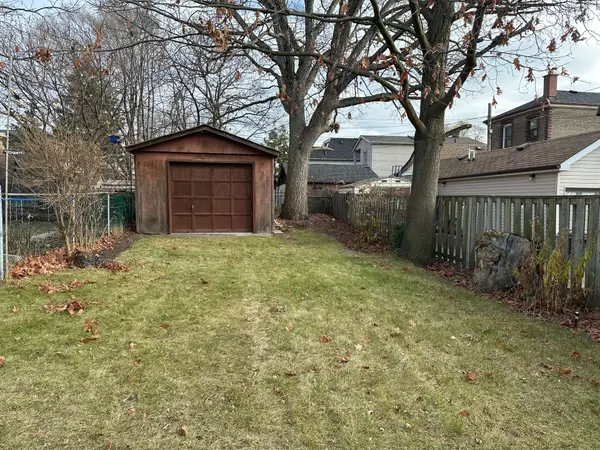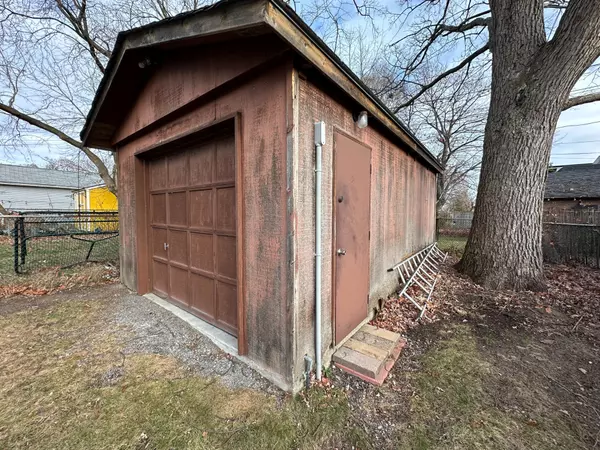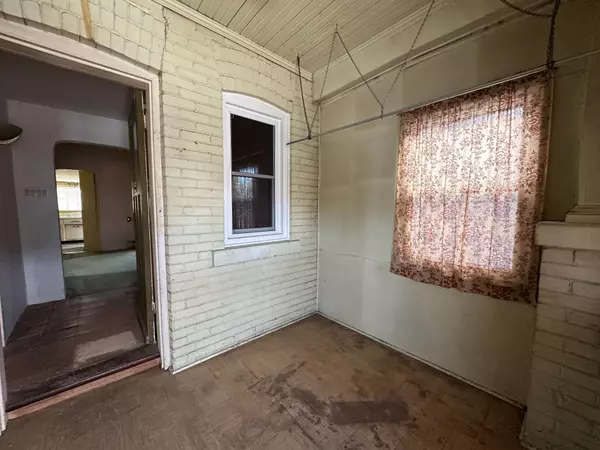
263 Glebemount AVE Toronto E03, ON M4C 3T7
2 Beds
1 Bath
UPDATED:
12/10/2024 02:10 PM
Key Details
Property Type Single Family Home
Sub Type Detached
Listing Status Active
Purchase Type For Sale
Approx. Sqft 700-1100
MLS Listing ID E11880471
Style Bungalow
Bedrooms 2
Annual Tax Amount $3,677
Tax Year 2023
Property Description
Location
State ON
County Toronto
Community Danforth Village-East York
Area Toronto
Zoning RS(f10.5;a325;d0.75*312)
Region Danforth Village-East York
City Region Danforth Village-East York
Rooms
Family Room Yes
Basement Partially Finished, Full
Kitchen 1
Interior
Interior Features Primary Bedroom - Main Floor, Water Heater, Storage, Rough-In Bath, Floor Drain
Cooling Wall Unit(s)
Inclusions Fridge, Stove, Built-In Dishwasher, Washer, Dryer, and Freezer.
Exterior
Parking Features Right Of Way
Garage Spaces 1.0
Pool None
Roof Type Asphalt Shingle
Total Parking Spaces 1
Building
Foundation Concrete Block






