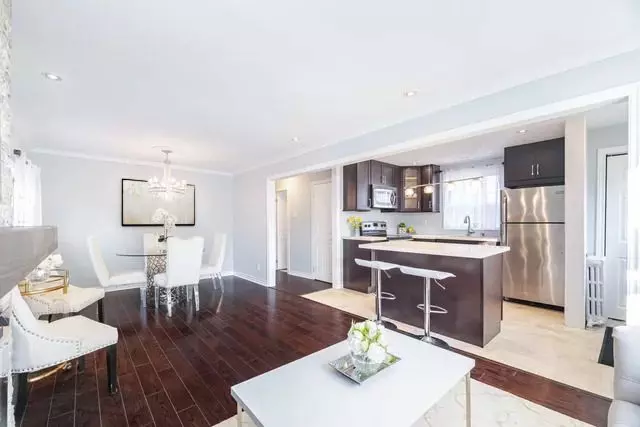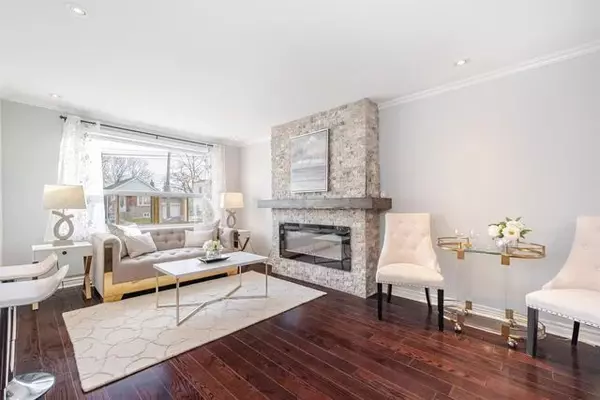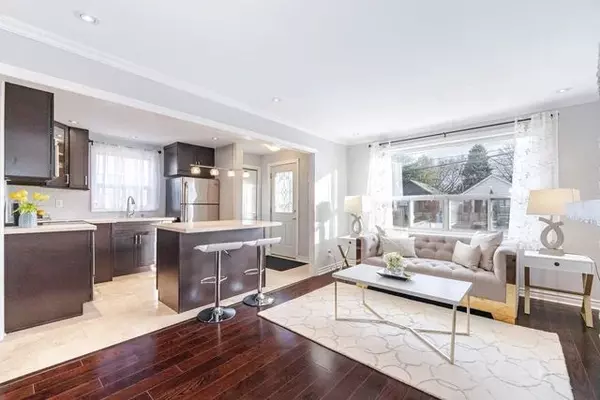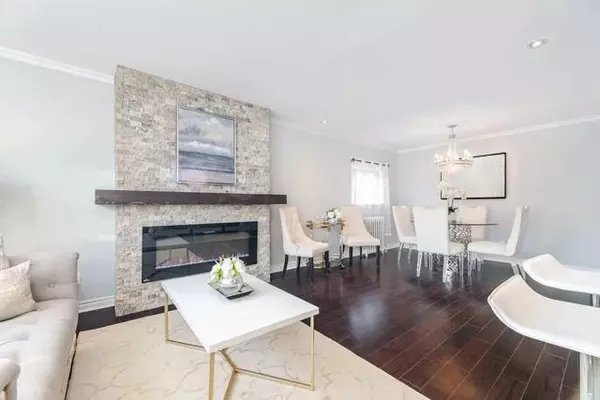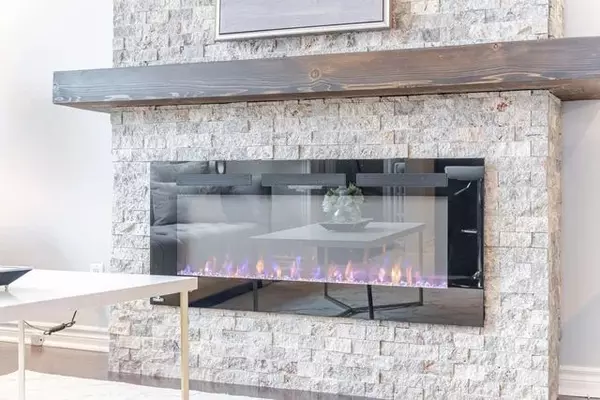GET MORE INFORMATION
$ 915,000
$ 899,900 1.7%
2774 St Clair AVE E Toronto E03, ON M4B 1M9
3 Beds
2 Baths
UPDATED:
Key Details
Sold Price $915,000
Property Type Single Family Home
Sub Type Detached
Listing Status Sold
Purchase Type For Sale
Approx. Sqft 1500-2000
MLS Listing ID E11822435
Sold Date 12/12/24
Style Bungalow
Bedrooms 3
Annual Tax Amount $3,480
Tax Year 2024
Property Description
Location
State ON
County Toronto
Community O'Connor-Parkview
Area Toronto
Region O'Connor-Parkview
City Region O'Connor-Parkview
Rooms
Family Room No
Basement Separate Entrance, Finished
Kitchen 2
Separate Den/Office 1
Interior
Interior Features Primary Bedroom - Main Floor, Water Heater
Cooling None
Fireplaces Number 1
Fireplaces Type Electric
Exterior
Exterior Feature Porch
Parking Features Private
Garage Spaces 3.0
Pool None
Roof Type Asphalt Shingle
Lot Frontage 35.0
Lot Depth 105.0
Total Parking Spaces 3
Building
Foundation Concrete Block

