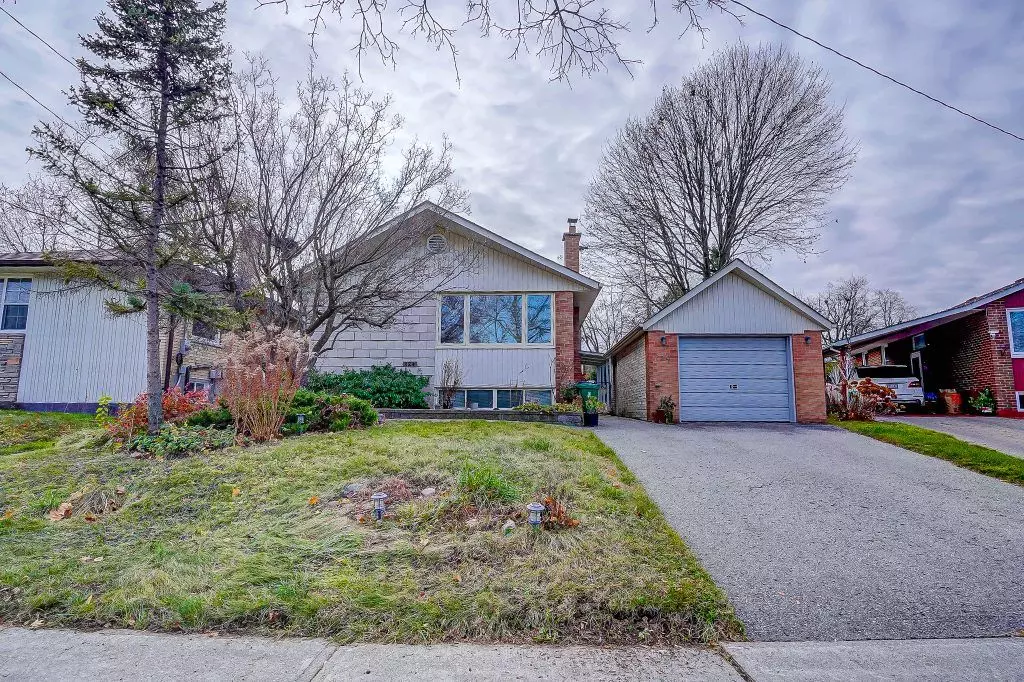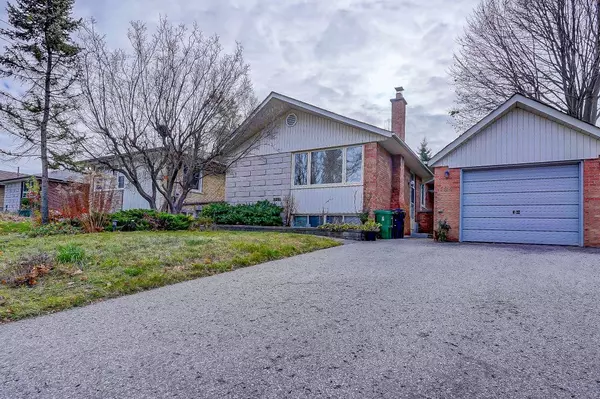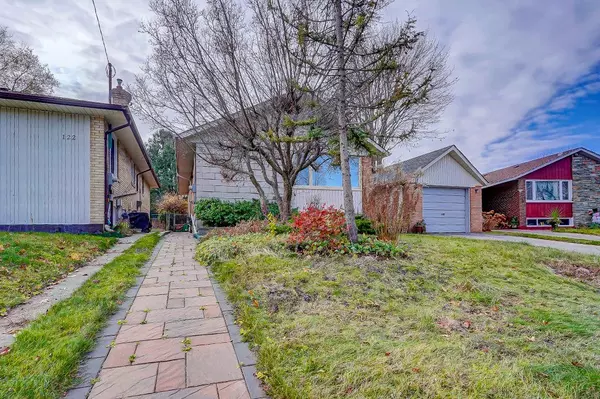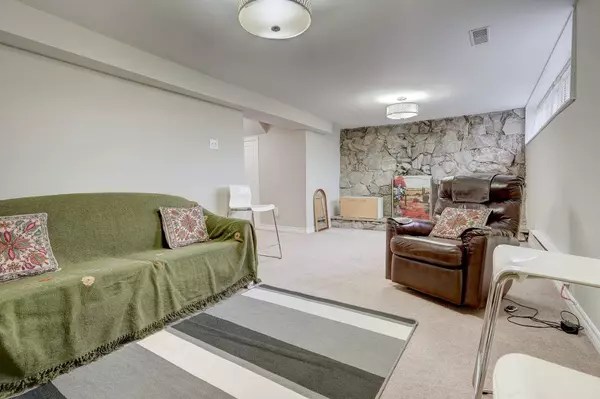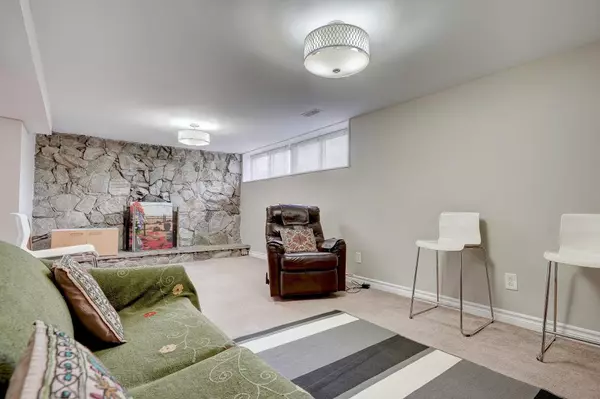REQUEST A TOUR If you would like to see this home without being there in person, select the "Virtual Tour" option and your agent will contact you to discuss available opportunities.
In-PersonVirtual Tour

$ 2,100
Est. payment /mo
Active
124 Thicketwood DR #Bsmnt Toronto E08, ON M1J 2A3
2 Beds
1 Bath
UPDATED:
11/29/2024 05:51 PM
Key Details
Property Type Single Family Home
Sub Type Detached
Listing Status Active
Purchase Type For Lease
Approx. Sqft 1100-1500
MLS Listing ID E11524741
Style Bungalow
Bedrooms 2
Property Description
Large basement in a detached bungalow. 2 good size bedrooms and 1 washroom. 1 parking available on driveway. Private separate entrance. Lots of natural light. Large living room with large windows. Short walk to TTC. Direct Bus to Warden or Kennedy Subway. 5 Mins to Eglinton GO Station. Close to all shopping, 401, DVP, grocery, library, schools, park Scarborough general hospital. 40% utilities amount depending on people. Also available with rent & utilities included for additional cost depending on the number of occupants.
Location
State ON
County Toronto
Community Eglinton East
Area Toronto
Region Eglinton East
City Region Eglinton East
Rooms
Family Room No
Basement Apartment, Separate Entrance
Kitchen 1
Interior
Interior Features Other
Cooling Central Air
Laundry Shared
Exterior
Parking Features Available
Garage Spaces 1.0
Pool None
Roof Type Unknown
Total Parking Spaces 1
Building
Foundation Unknown
Listed by RE/MAX REALTRON REALTY INC.


