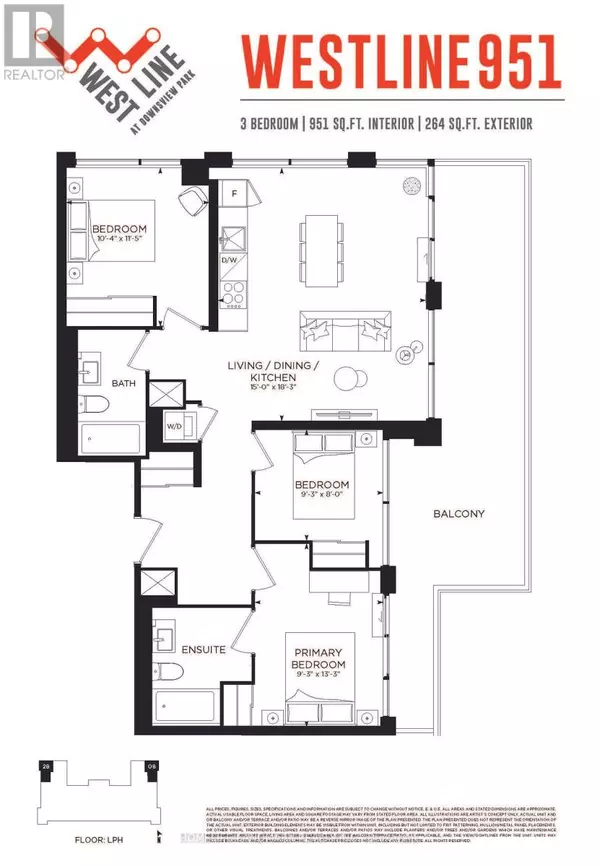
1100 Sheppard AVE West #LPH28 Toronto (york University Heights), ON M3K0E4
3 Beds
2 Baths
899 SqFt
UPDATED:
Key Details
Property Type Condo
Sub Type Condominium/Strata
Listing Status Active
Purchase Type For Rent
Square Footage 899 sqft
Subdivision York University Heights
MLS® Listing ID W11471769
Bedrooms 3
Originating Board Toronto Regional Real Estate Board
Property Description
Location
State ON
Rooms
Extra Room 1 Main level 5.56 m X 4.57 m Living room
Extra Room 2 Main level 5.56 m X 4.57 m Dining room
Extra Room 3 Main level 5.56 m X 4.57 m Kitchen
Extra Room 4 Main level 4.04 m X 2.82 m Primary Bedroom
Extra Room 5 Main level 3.48 m X 3.15 m Bedroom 2
Extra Room 6 Main level 2.82 m X 2.44 m Bedroom 3
Interior
Heating Forced air
Cooling Central air conditioning
Flooring Laminate
Exterior
Parking Features Yes
Community Features Pet Restrictions, Community Centre
View Y/N Yes
View View, City view
Total Parking Spaces 1
Private Pool No
Others
Ownership Condominium/Strata
Acceptable Financing Monthly
Listing Terms Monthly







