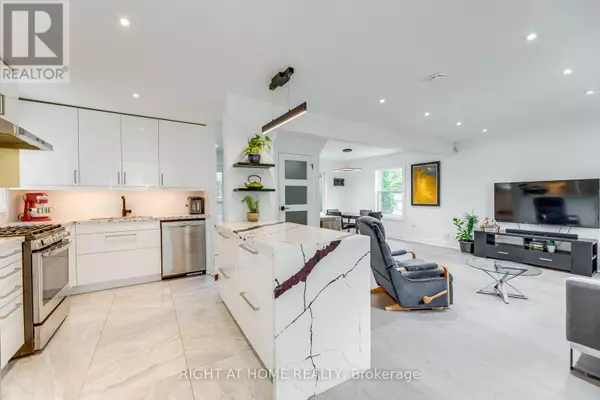
5 SAUNDERS CRESCENT Toronto (stonegate-queensway), ON M8Y2P7
3 Beds
4 Baths
OPEN HOUSE
Sat Dec 07, 2:00pm - 4:00pm
Sun Dec 08, 2:00pm - 4:00pm
UPDATED:
Key Details
Property Type Single Family Home
Sub Type Freehold
Listing Status Active
Purchase Type For Sale
Subdivision Stonegate-Queensway
MLS® Listing ID W11469500
Bedrooms 3
Originating Board Toronto Regional Real Estate Board
Property Description
Location
State ON
Rooms
Extra Room 1 Second level 4.02 m X 3.2 m Primary Bedroom
Extra Room 2 Second level 2.77 m X 4.21 m Bedroom 2
Extra Room 3 Second level 3.08 m X 2.35 m Bedroom 3
Extra Room 4 Second level 3.07 m X 1.52 m Bathroom
Extra Room 5 Second level 2.08 m X 1.55 m Bathroom
Extra Room 6 Basement 6.52 m X 3.72 m Recreational, Games room
Interior
Heating Heat Pump
Cooling Central air conditioning
Flooring Hardwood, Laminate, Tile
Exterior
Parking Features No
View Y/N No
Total Parking Spaces 2
Private Pool No
Building
Story 2
Others
Ownership Freehold







