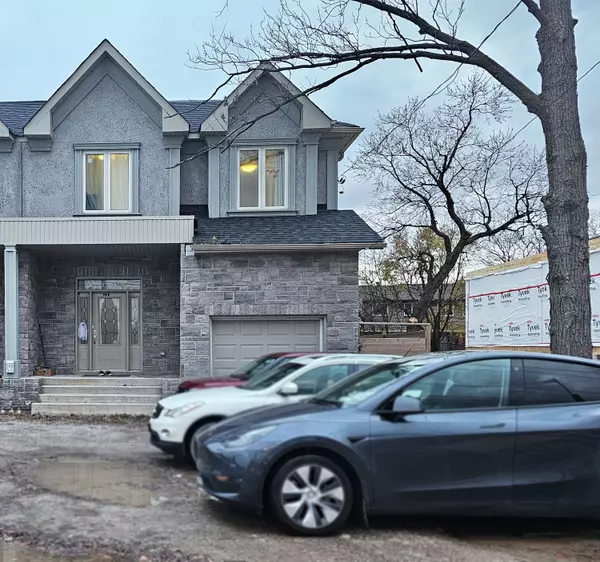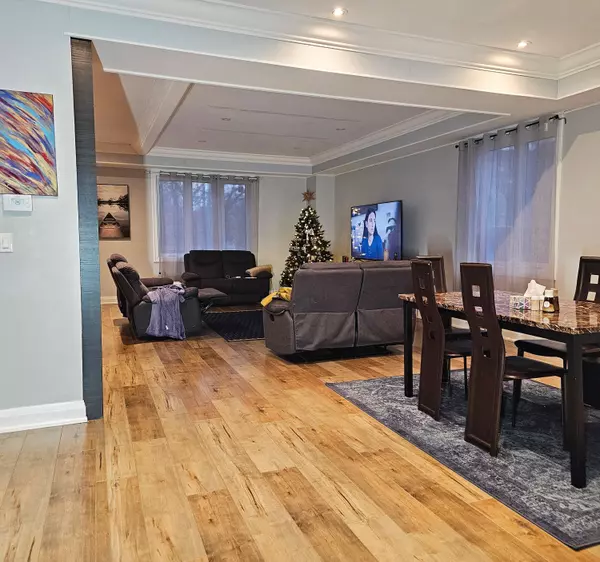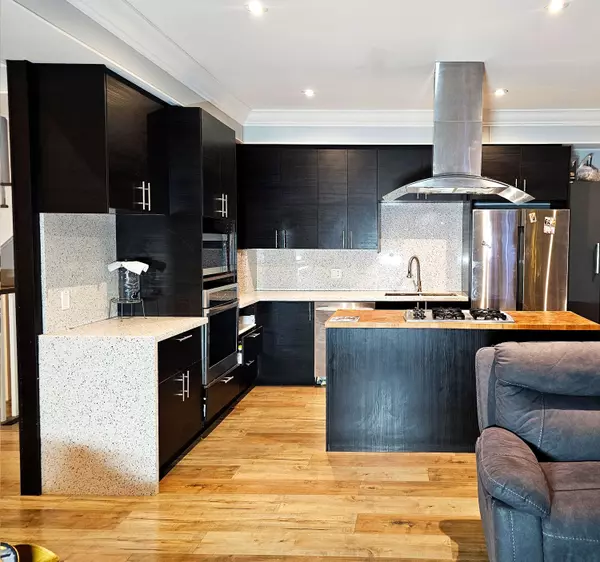
788 - B Midland AVE #B Toronto E04, ON M1K 4E7
7 Beds
6 Baths
UPDATED:
11/29/2024 07:32 AM
Key Details
Property Type Multi-Family
Sub Type Semi-Detached
Listing Status Active
Purchase Type For Sale
MLS Listing ID E11477681
Style 2-Storey
Bedrooms 7
Annual Tax Amount $3,500
Tax Year 2023
Property Description
Location
State ON
County Toronto
Community Kennedy Park
Area Toronto
Region Kennedy Park
City Region Kennedy Park
Rooms
Family Room No
Basement Finished with Walk-Out, Full
Kitchen 2
Separate Den/Office 3
Interior
Interior Features In-Law Suite, Sump Pump
Cooling Central Air
Inclusions Stainless steel Fridge & Stove, Built-in oven, Dishwasher, Hood Fan, Microwave, Washer and Dryer, basement Stove, over-the-stove-microwave/fan, and fridge. All Light Fixtures.
Exterior
Parking Features Available
Garage Spaces 3.0
Pool None
Roof Type Unknown
Total Parking Spaces 3
Building
Foundation Brick






