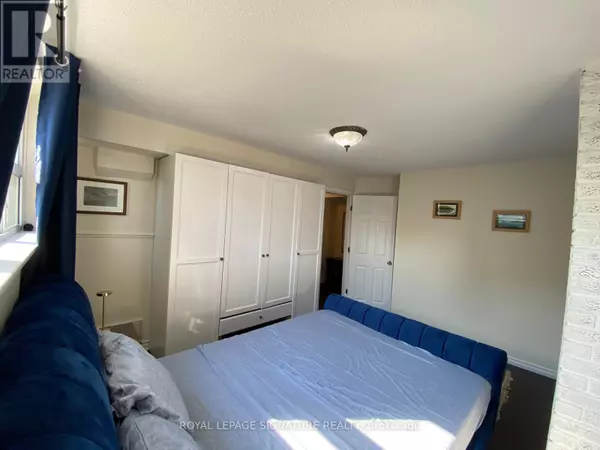
1 Dundee DR #Main Toronto (york University Heights), ON M3J1H5
2 Beds
1 Bath
UPDATED:
Key Details
Property Type Single Family Home
Sub Type Freehold
Listing Status Active
Purchase Type For Rent
Subdivision York University Heights
MLS® Listing ID W11441444
Style Bungalow
Bedrooms 2
Originating Board Toronto Regional Real Estate Board
Property Description
Location
State ON
Rooms
Extra Room 1 Main level 4.36 m X 3.09 m Kitchen
Extra Room 2 Main level 4.36 m X 3.09 m Eating area
Extra Room 3 Main level 3.86 m X 2.81 m Primary Bedroom
Extra Room 4 Main level 4.12 m X 3.33 m Bedroom 2
Extra Room 5 Main level 2.24 m X 1.78 m Bathroom
Extra Room 6 Main level Measurements not available Laundry room
Interior
Heating Forced air
Cooling Central air conditioning
Flooring Laminate, Tile
Exterior
Parking Features Yes
View Y/N No
Total Parking Spaces 1
Private Pool No
Building
Story 1
Sewer Sanitary sewer
Architectural Style Bungalow
Others
Ownership Freehold
Acceptable Financing Monthly
Listing Terms Monthly







