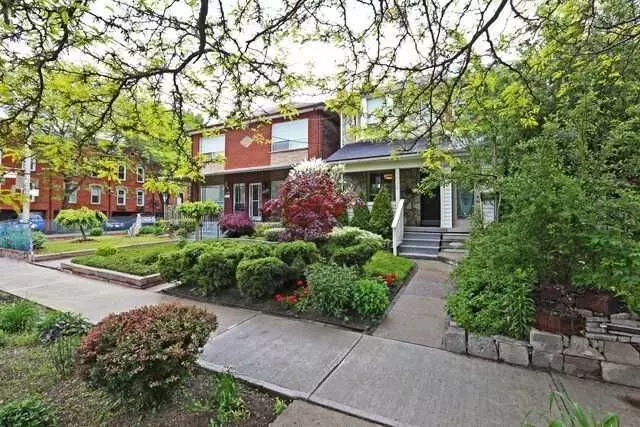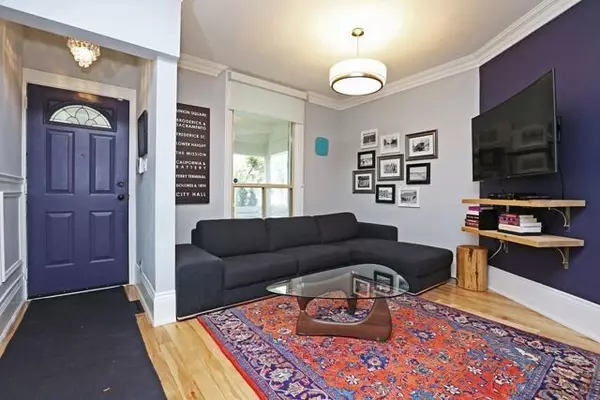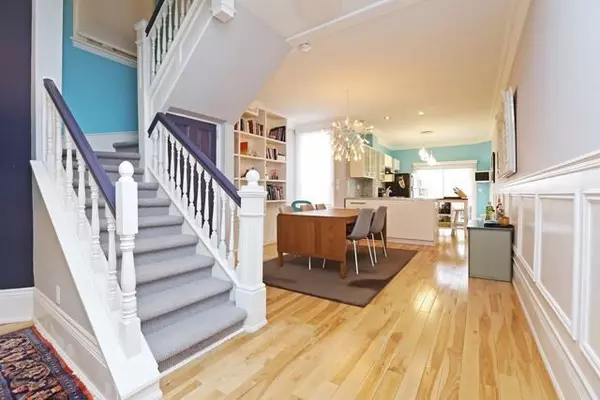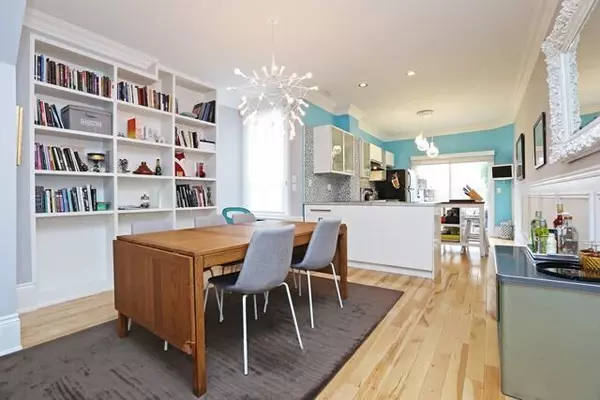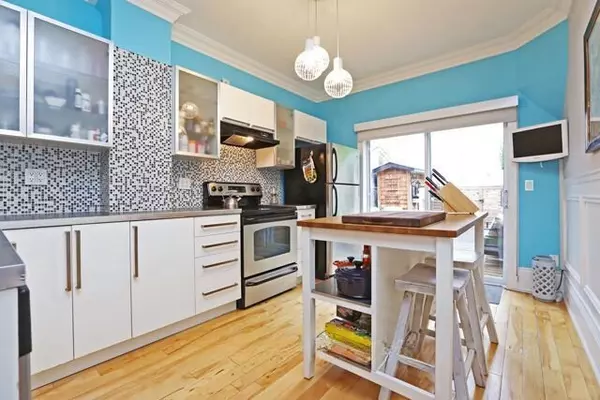REQUEST A TOUR If you would like to see this home without being there in person, select the "Virtual Tour" option and your agent will contact you to discuss available opportunities.
In-PersonVirtual Tour

$ 3,500
Est. payment /mo
Active
1038 Dundas ST E Toronto E01, ON M4M 1R8
3 Beds
2 Baths
UPDATED:
11/28/2024 06:46 PM
Key Details
Property Type Multi-Family
Sub Type Semi-Detached
Listing Status Active
Purchase Type For Lease
MLS Listing ID E11426976
Style 2-Storey
Bedrooms 3
Property Description
Beautifully updated semi-detached home in the heart of Leslieville, filled with natural light and modern touches. The second floor offers three generously sized bedrooms with high ceilings, perfect for comfortable living. The open-concept main floor is designed for entertaining, featuring a modern kitchen with a walkout to a private deck - great for outdoor relaxation. The finished basement includes a cozy den and a 3-piece washroom, adding extra convenience and versatility. Customized window coverings throughout the home and a spacious front yard with a cozy porch complete this inviting space. 1 parking spot included. Steps to Leslieville's trendy cafes, restaurants, shops, and amenities. Close to nearby parks, schools, and excellent transit options, with quick access to downtown Toronto. This home blends modern upgrades with the charm of one of Torontos most vibrant neighborhoods!
Location
State ON
County Toronto
Community South Riverdale
Area Toronto
Region South Riverdale
City Region South Riverdale
Rooms
Family Room No
Basement Finished
Kitchen 1
Interior
Interior Features Other
Cooling Central Air
Laundry Ensuite
Exterior
Parking Features Lane
Garage Spaces 1.0
Pool None
Roof Type Asphalt Shingle
Total Parking Spaces 1
Building
Lot Description Irregular Lot
Foundation Concrete Block
Listed by RE/MAX HALLMARK REALTY LTD.


