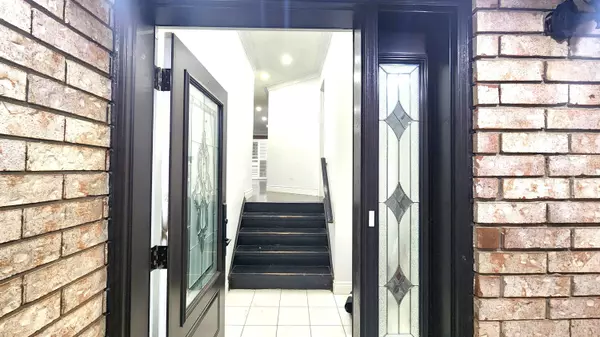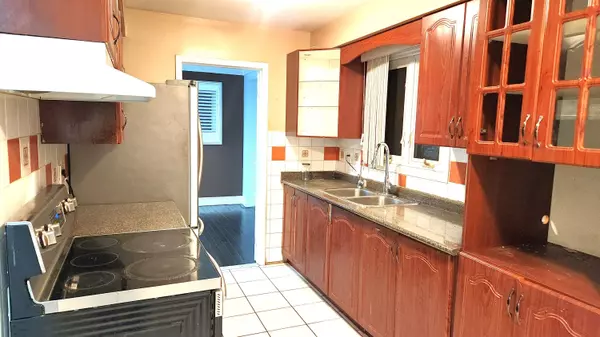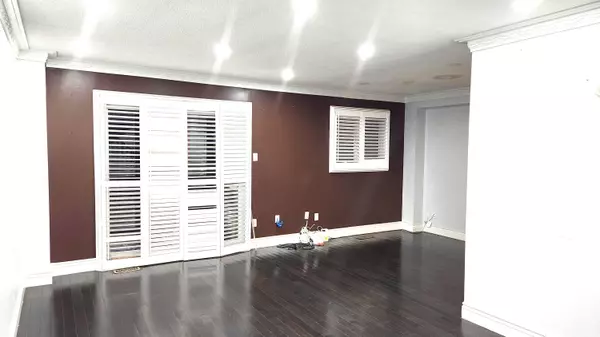REQUEST A TOUR If you would like to see this home without being there in person, select the "Virtual Tour" option and your agent will contact you to discuss available opportunities.
In-PersonVirtual Tour

$ 3,000
Est. payment /mo
Active
108 Pennyhill DR #Main Toronto E11, ON M1B 4K7
3 Beds
3 Baths
UPDATED:
11/27/2024 09:49 PM
Key Details
Property Type Single Family Home
Sub Type Detached
Listing Status Active
Purchase Type For Lease
MLS Listing ID E11253079
Style 2-Storey
Bedrooms 3
Property Description
Absolute Stunning Single Garage Detached Home is Located in the High Demand Community in Scarborough. This beauty has 3 Bedrooms, and 3 Full Bathrooms with Plenty of Upgrades, a Hardwood Floor throughout the house, Kitchen with S/S Appliances and a Backsplash, pot lights, Big Deck and More. Close to Centenary Hospital, Shopping, TTC, HWY 401, School and Much More
Location
State ON
County Toronto
Community Malvern
Area Toronto
Region Malvern
City Region Malvern
Rooms
Family Room Yes
Basement None
Kitchen 1
Interior
Interior Features None
Cooling Central Air
Inclusions S/S Fridge, S/S Stove, Washer & Dryer (shared)
Laundry In Basement, Shared
Exterior
Parking Features Private
Garage Spaces 1.0
Pool None
Roof Type Asphalt Shingle
Total Parking Spaces 1
Building
Foundation Concrete
Listed by RE/MAX COMMUNITY REALTY INC.






