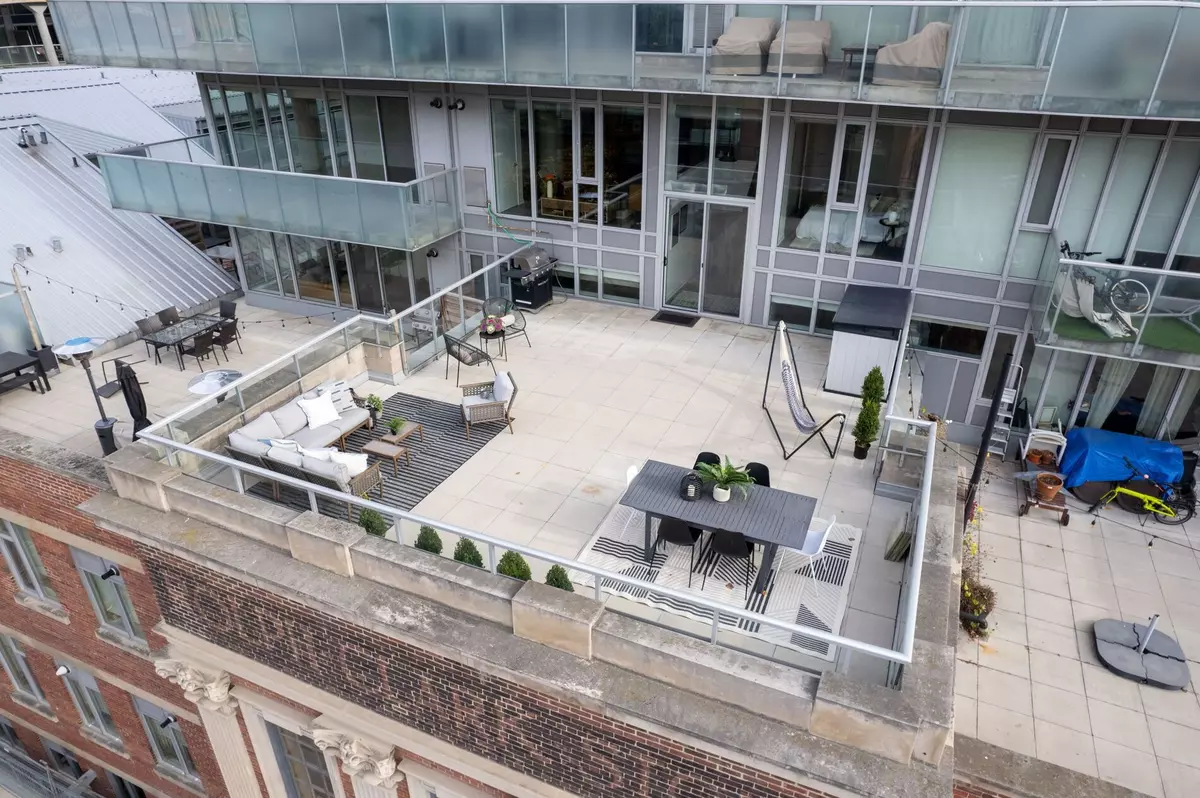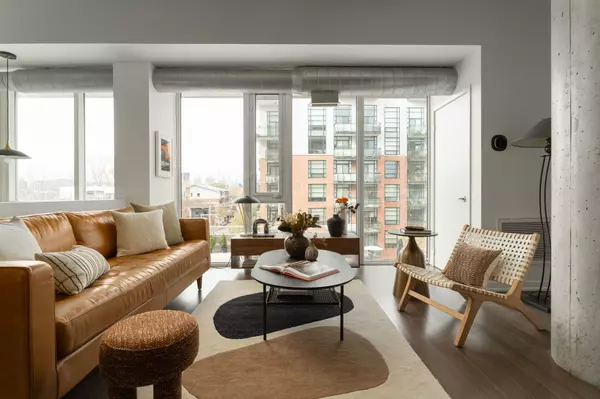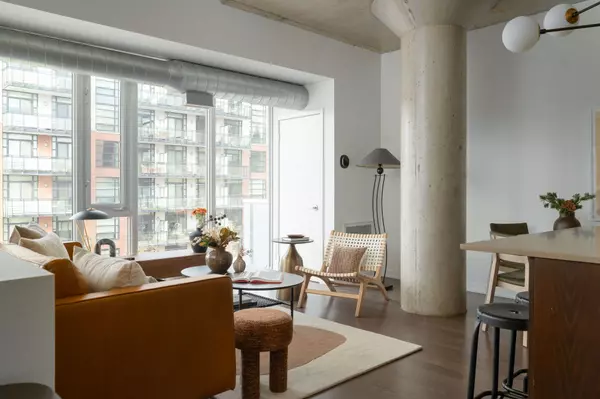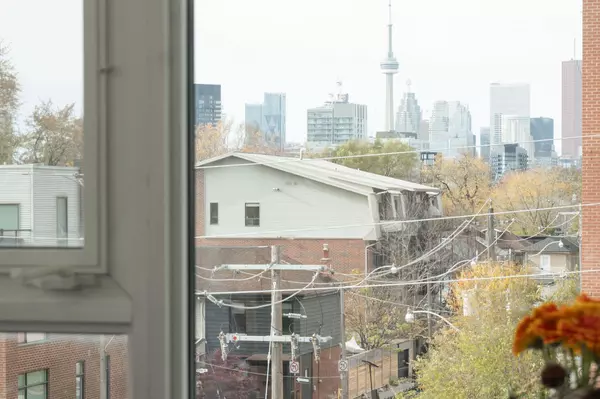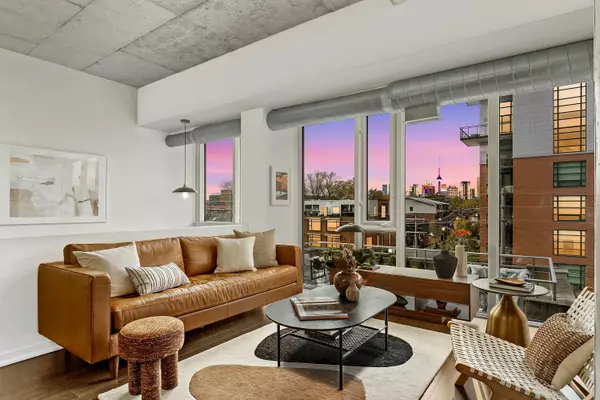
201 Carlaw AVE #413 Toronto E01, ON M4M 2S3
3 Beds
3 Baths
UPDATED:
11/30/2024 01:10 AM
Key Details
Property Type Condo
Sub Type Condo Apartment
Listing Status Active
Purchase Type For Sale
Approx. Sqft 1200-1399
MLS Listing ID E11215735
Style 2-Storey
Bedrooms 3
HOA Fees $941
Annual Tax Amount $5,135
Tax Year 2024
Property Description
Location
State ON
County Toronto
Community South Riverdale
Area Toronto
Region South Riverdale
City Region South Riverdale
Rooms
Family Room No
Basement None
Kitchen 1
Interior
Interior Features None
Cooling Central Air
Inclusions SS (fridge, range, microwave, Bosch dishwasher); Stacked LG washer/dryer; HVAC, On-Demand water heater; all ELFs; window coverings; Ecobee thermostat; electric car charger (in parking); 2x Wifi/App-enabled light switches; gas line & bbq; hose bib
Laundry Ensuite
Exterior
Parking Features Private
Garage Spaces 1.0
Amenities Available BBQs Allowed, Bike Storage, Concierge, Party Room/Meeting Room, Visitor Parking
Total Parking Spaces 1
Building
Locker Owned
Others
Security Features Security Guard,Concierge/Security,Security System
Pets Allowed Restricted


