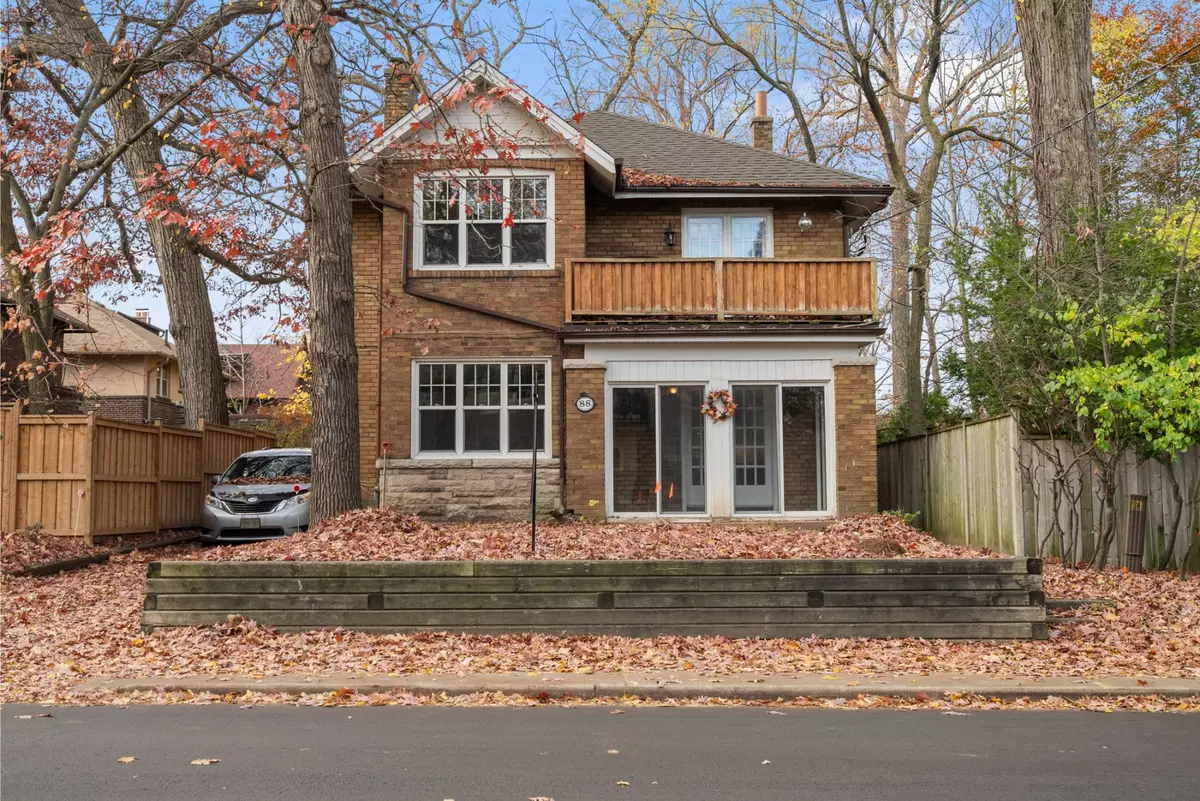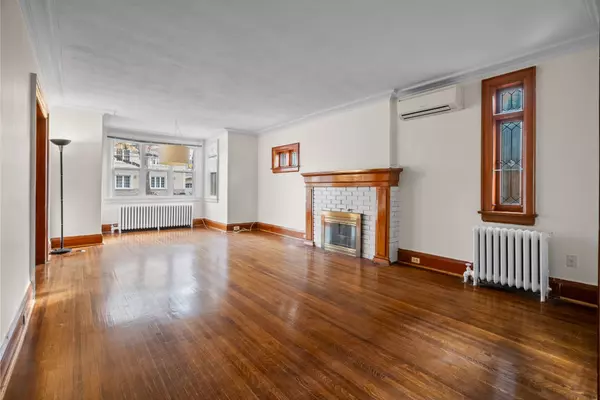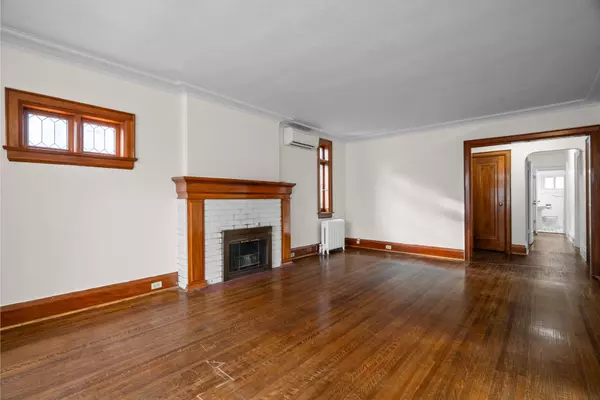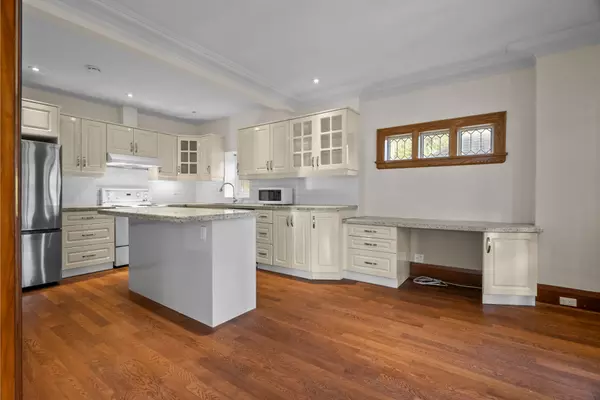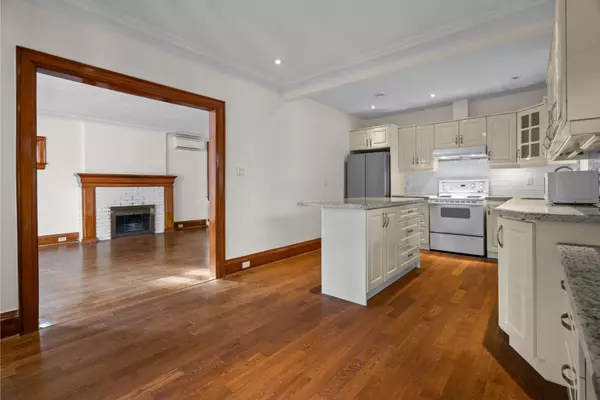GET MORE INFORMATION
We respect your privacy! Your information WILL NOT BE SHARED, SOLD, or RENTED to anyone, for any reason outside the course of normal real estate exchange. By submitting, you agree to our Terms of Use and Privacy Policy.
$ 3,900
$ 3,900
Est. payment /mo
Sold on 12/22/2024
88 Welland AVE #Main Toronto C09, ON M4T 2J2
4 Beds
2 Baths
UPDATED:
Key Details
Sold Price $3,900
Property Type Multi-Family
Sub Type Duplex
Listing Status Sold
Purchase Type For Sale
Approx. Sqft 1500-2000
MLS Listing ID C11002255
Sold Date 12/21/24
Style 2-Storey
Bedrooms 4
Property Description
Ideally located in Moore Park, this spacious and character-filled main and lower-level suite features three spacious bedrooms and two bathrooms. With a private drive and two car parking this space offers 2,100 square feet of living space over the two levels. The main level features hardwood floors throughout, a bright and spacious living room with a decorative fireplace and bay window filling the space with natural light. An updated, open-concept kitchen with a large island and granite counters overlooks the dining room with a built in desk and direct access to an enclosed porch. Three well-proportioned bedrooms and a four-piece bathroom complete the main level. The lower level offers additional living space with a recreation room, an additional bedroom space with a closet and built-in along with a three-piece ensuite, a convenient private laundry and an ample amount of storage space. In close proximity to Moore Park Ravine and its extensive trail system and local parks. Situated close to top-tier public and private schools and boutique shopping, it provides all the conveniences of urban living while offering a peaceful retreat from the city in one of Toronto's most sought-after communities.
Location
State ON
County Toronto
Community Rosedale-Moore Park
Area Toronto
Region Rosedale-Moore Park
City Region Rosedale-Moore Park
Rooms
Family Room No
Basement Partially Finished
Kitchen 1
Separate Den/Office 1
Interior
Interior Features None
Cooling Wall Unit(s)
Laundry Ensuite
Exterior
Parking Features Private
Garage Spaces 2.0
Pool None
Roof Type Asphalt Shingle
Lot Frontage 34.75
Lot Depth 119.83
Total Parking Spaces 2
Building
Foundation Brick
Listed by ROYAL LEPAGE REAL ESTATE SERVICES HEAPS ESTRIN TEAM

