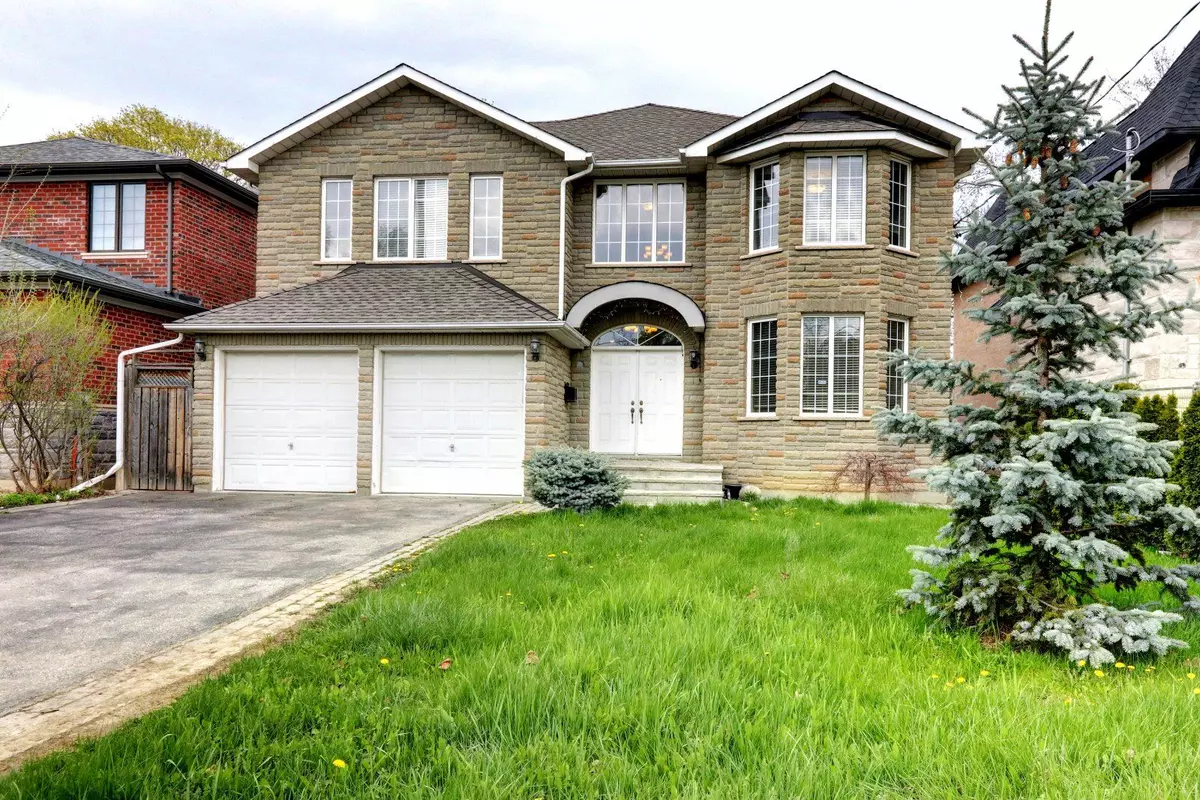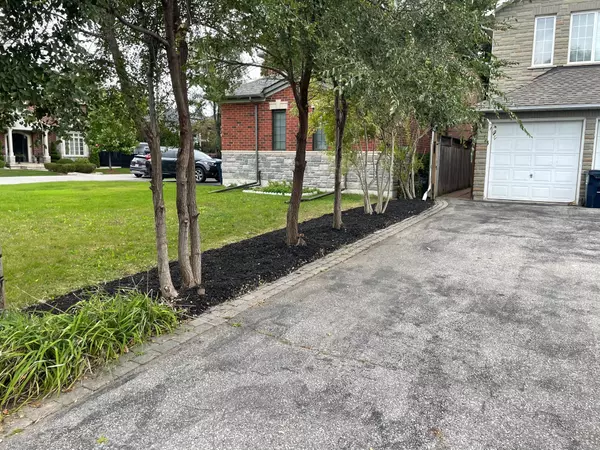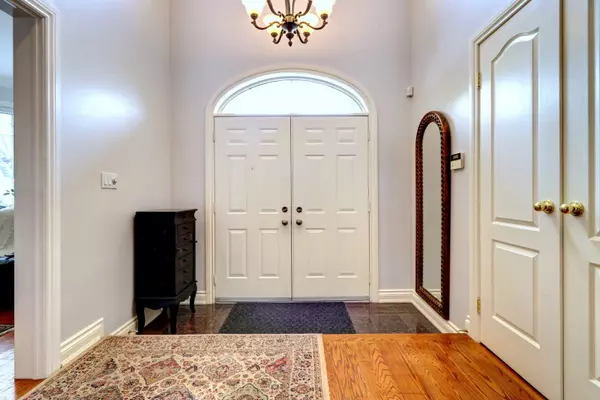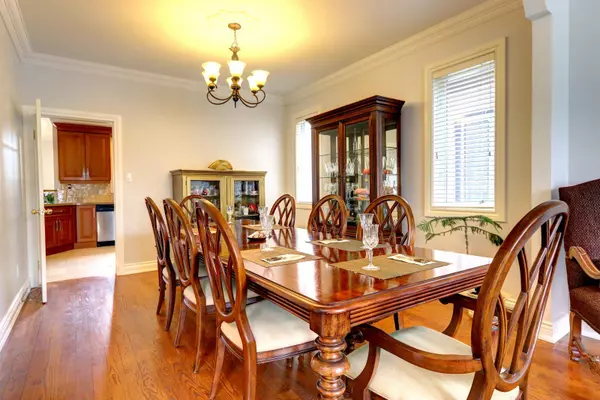
31 Shaver AVE S Toronto W08, ON M9B 3T2
5 Beds
5 Baths
UPDATED:
11/28/2024 02:08 AM
Key Details
Property Type Single Family Home
Sub Type Detached
Listing Status Active
Purchase Type For Sale
Approx. Sqft 3000-3500
MLS Listing ID W10929182
Style 2-Storey
Bedrooms 5
Annual Tax Amount $9,200
Tax Year 2024
Property Description
Location
State ON
County Toronto
Community Islington-City Centre West
Area Toronto
Zoning Residential
Region Islington-City Centre West
City Region Islington-City Centre West
Rooms
Family Room Yes
Basement Separate Entrance, Apartment
Kitchen 2
Separate Den/Office 1
Interior
Interior Features Central Vacuum, Carpet Free, In-Law Suite
Cooling Central Air
Inclusions SS Stove, Newer Dishwasher, Fridge, Microwave. Washer, Dryer. New Water Heater Hot Water On Demand. All Electrical Fixtures, All Newer Window Coverings. A/C and Roof 2019.
Exterior
Parking Features Private Double
Garage Spaces 6.0
Pool None
Roof Type Shingles
Total Parking Spaces 6
Building
Foundation Concrete
Others
Senior Community Yes






