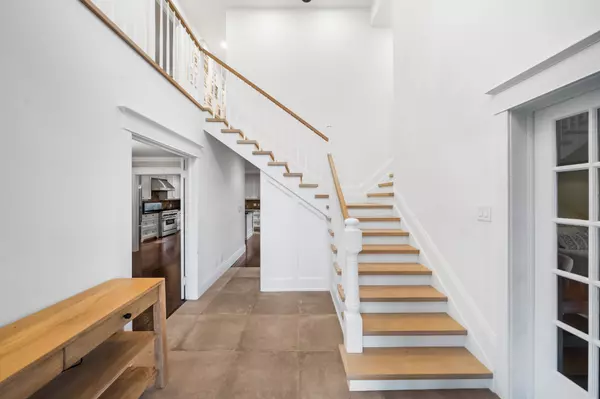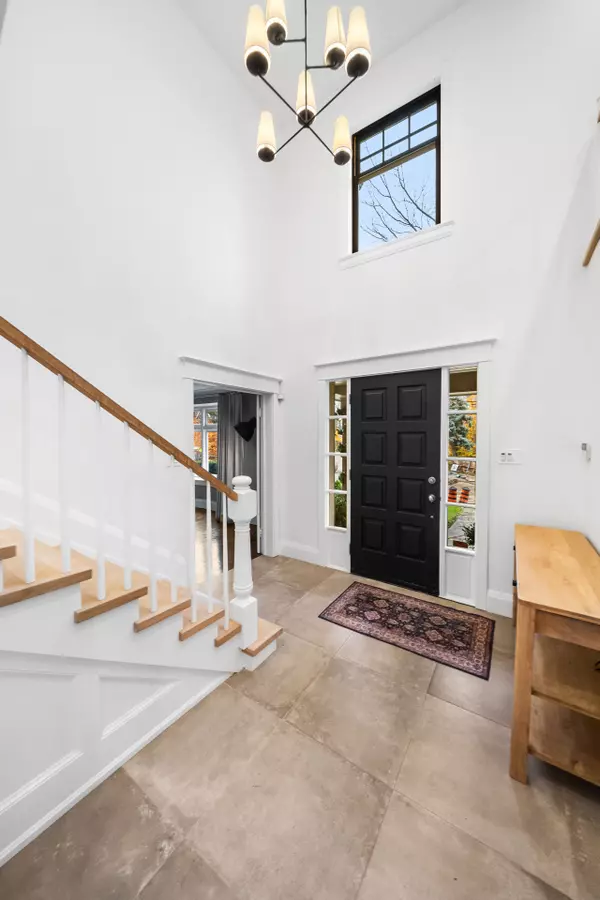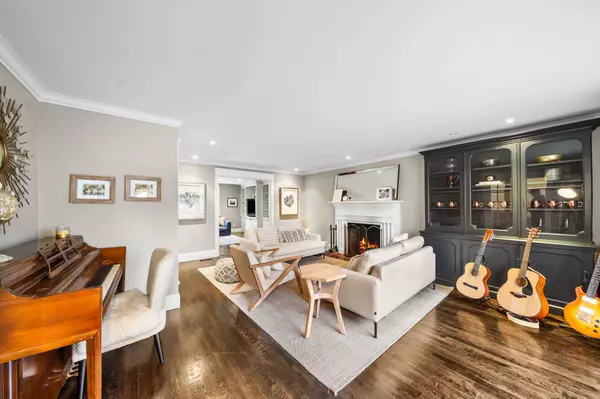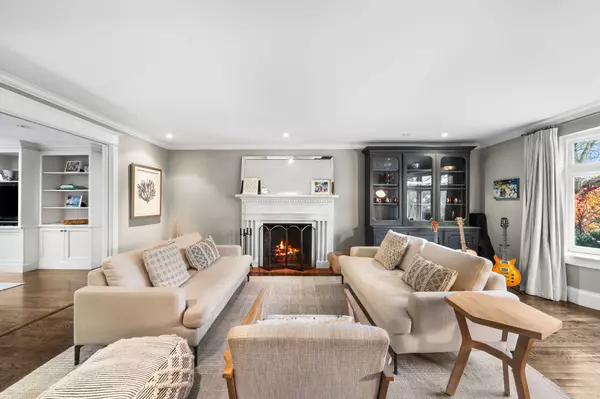REQUEST A TOUR If you would like to see this home without being there in person, select the "Virtual Tour" option and your agent will contact you to discuss available opportunities.
In-PersonVirtual Tour

$ 11,500
Est. payment /mo
Active
432 Heath ST E Toronto C11, ON M4G 1B5
6 Beds
5 Baths
UPDATED:
11/26/2024 09:52 PM
Key Details
Property Type Single Family Home
Sub Type Detached
Listing Status Active
Purchase Type For Lease
MLS Listing ID C10929153
Style 2 1/2 Storey
Bedrooms 6
Property Description
Short Term Rental Only:(Jan 1-June 30, 2025). Nestled In The Coveted Bennington Heights, This Is A Renovated Home Blending Timeless Elegance With Modern Functionality. The Grand Foyer Welcomes You With Cathedral Ceilings, Tile Flooring, & Abundant Natural Light, Setting The Tone For This Luminous Residence. The Dining Room Features A Traditional Wood-Burning Fireplace, Hardwood Flooring, & Abundant Lighting. The Open Concept Kitchen Connected To The Family Room Serves As The Heart Of The Home, Offering State Of The Appliances. A Chic Chef's Station Anchors The Space, Providing Generous Space For Entertaining. A Breakfast Area & Direct Access To The Backyard Further Elevate Its Functionality & Style. The Living Room, With A Wood-Burning Fireplace, China Cabinetry, & Hardwood Flooring, Adds A Formal Touch. The Fully Newly Renovated Second Floor Offers The Serene Primary Suite & Boasts Wainscotting, Double Walk-in Closets, & A Stunning Arched Entrance To The 5-Piece Ensuite Bathroom. This Bathroom Features Heated Marble Floors, A Steam Shower With Integrated Seating, A Double Vanity, & Tranquil Backyard Views. Two Additional Bedrooms, A Versatile Gym Or Office Space, & A 3-Piece Bathroom With Herringbone Tiling Complete This Level. The Third Fully Newly Renovated Level Offers Three Bedrooms With Ample Closet Space,Hardwood Flooring & Integrated Shelving. A Stylish Three-Piece Bath Also Completes This Floor With A Skylight, Beaming Abundant Light Throughout. The Lower Level Provides A Spacious Recreation Room,Ample Storage, & A Laundry Area. A Sunlit Mudroom With A Skylight & A Powder Room On the Main Floor Add Both Charm & Functionality. The Spacious Backyard Is A Private Oasis, Perfect For Both Relaxation & Entertainment. It Features A Pool, Inviting Jacuzzi, A Springless Trampoline, & A BBQ Area.The Thoughtfully Designed Patio With An Arbor Provides A Picturesque Setting For Outdoor Dining & Gatherings,Making It An Ideal Extension Of This Exceptional Home.
Location
State ON
County Toronto
Community Leaside
Area Toronto
Region Leaside
City Region Leaside
Rooms
Family Room Yes
Basement Finished
Kitchen 1
Interior
Interior Features None
Cooling Central Air
Fireplaces Number 2
Fireplaces Type Living Room, Other
Inclusions See Schedule B
Laundry In Basement, In-Suite Laundry
Exterior
Parking Features Private
Garage Spaces 2.0
Pool Above Ground
Roof Type Shingles
Total Parking Spaces 2
Building
Foundation Concrete
Listed by ROYAL LEPAGE REAL ESTATE SERVICES HEAPS ESTRIN TEAM






