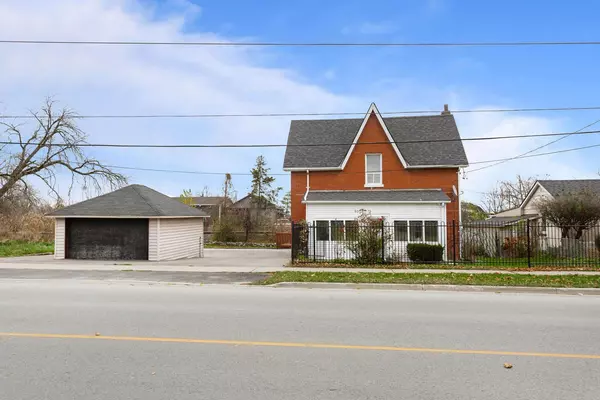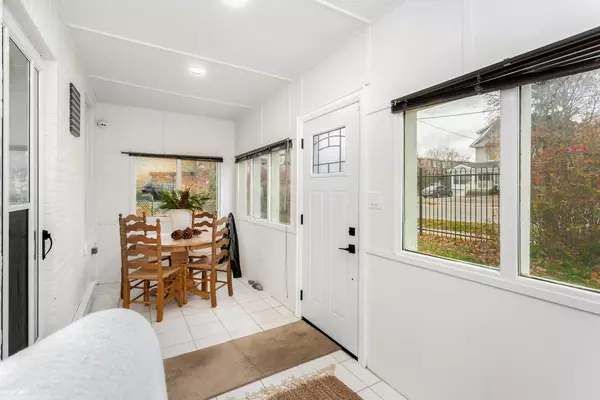REQUEST A TOUR If you would like to see this home without being there in person, select the "Virtual Tour" option and your agent will contact you to discuss available opportunities.
In-PersonVirtual Tour

$ 964,000
Est. payment /mo
New
8071 Kipling AVE Vaughan, ON L4L 2A2
4 Beds
2 Baths
UPDATED:
11/23/2024 04:12 PM
Key Details
Property Type Single Family Home
Sub Type Detached
Listing Status Active
Purchase Type For Sale
MLS Listing ID N10707857
Style 2-Storey
Bedrooms 4
Annual Tax Amount $3,190
Tax Year 2023
Property Description
Welcome to 8071 Kipling Ave! Wonderful detached home with 4 spacious bedrooms, 2 bathrooms and parking for 7 cars and a garage. Transformed from top to bottom with beautiful high quality finishes and upstairs laundry! In the heart of Woodbridge steps to Market Lane, shops, TTC, groceries, major hiways, cafes & restaurants. Large Modern kitchen w/island, lots storage. Property is in the Heritage District!located in one of the best school districts!
Location
State ON
County York
Rooms
Family Room No
Basement Other
Kitchen 1
Interior
Interior Features Other
Cooling Central Air
Inclusions Fridge, Stove, Washer, Dryer, Dishwasher, NEW AC 2022, CNTRL VAC 2023, New Furnace 2023, Complete Elect Upgrade/200Amps Service, Heavy Duty Elect line in garage with sub-panel, LED Potlights in & out, hardwood floors
Exterior
Garage Private
Garage Spaces 7.0
Pool None
Roof Type Shingles
Total Parking Spaces 7
Building
Lot Description Irregular Lot
Foundation Concrete
Others
Senior Community Yes
Listed by NEW WORLD 2000 REALTY INC.






