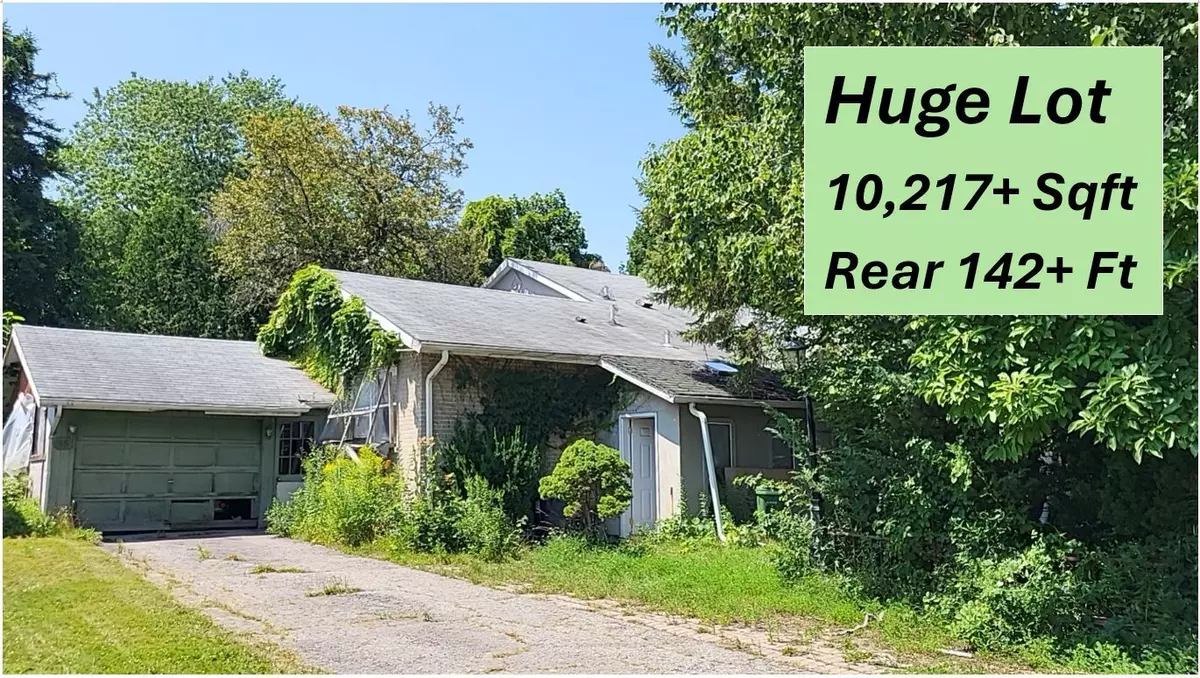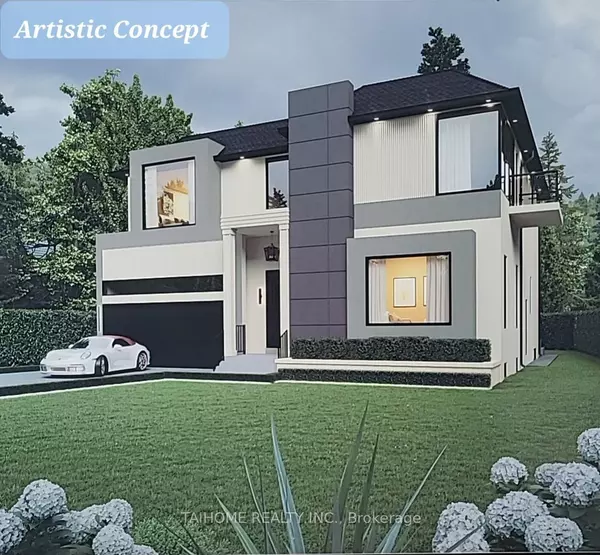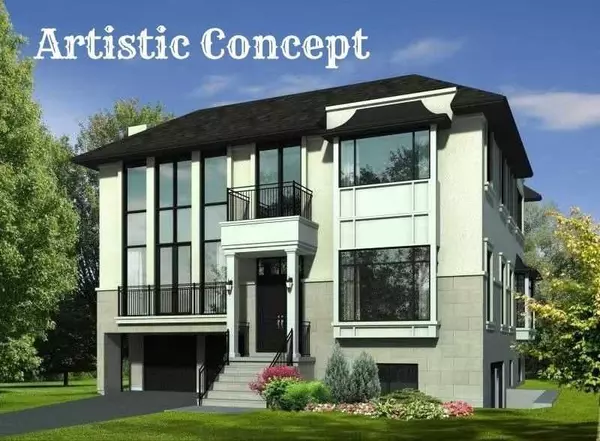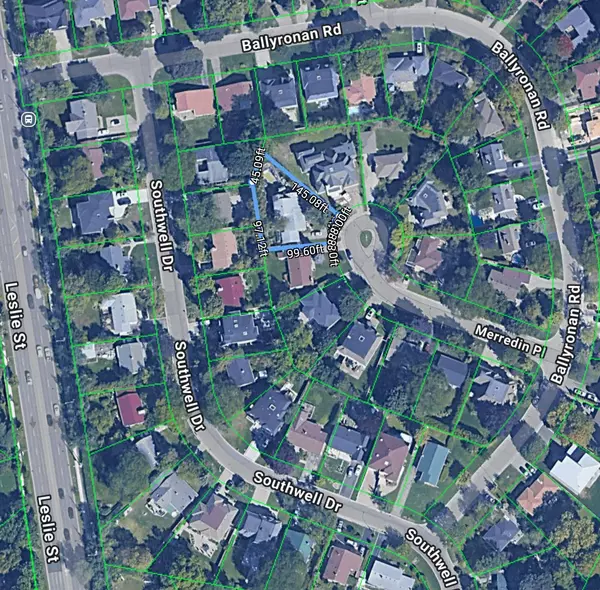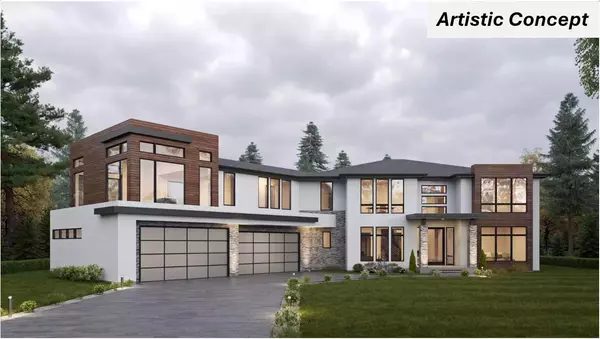15 Merredin PL Toronto C13, ON M3B 1S7
4 Beds
3 Baths
UPDATED:
12/08/2024 01:08 AM
Key Details
Property Type Single Family Home
Sub Type Detached
Listing Status Active
Purchase Type For Sale
MLS Listing ID C10707715
Style 1 1/2 Storey
Bedrooms 4
Annual Tax Amount $9,828
Tax Year 2024
Property Description
Location
State ON
County Toronto
Community Banbury-Don Mills
Area Toronto
Region Banbury-Don Mills
City Region Banbury-Don Mills
Rooms
Family Room Yes
Basement Finished
Kitchen 1
Separate Den/Office 1
Interior
Interior Features Ventilation System, Water Heater
Cooling Central Air
Inclusions S/S Fridge, B/I Oven, Electric Cooktop, S/S Hood, All Electrical Light Fixtures, All Window Coverings.
Exterior
Parking Features Private
Garage Spaces 4.0
Pool Inground
Roof Type Asphalt Shingle
Lot Frontage 40.0
Lot Depth 145.08
Total Parking Spaces 4
Building
Foundation Unknown

