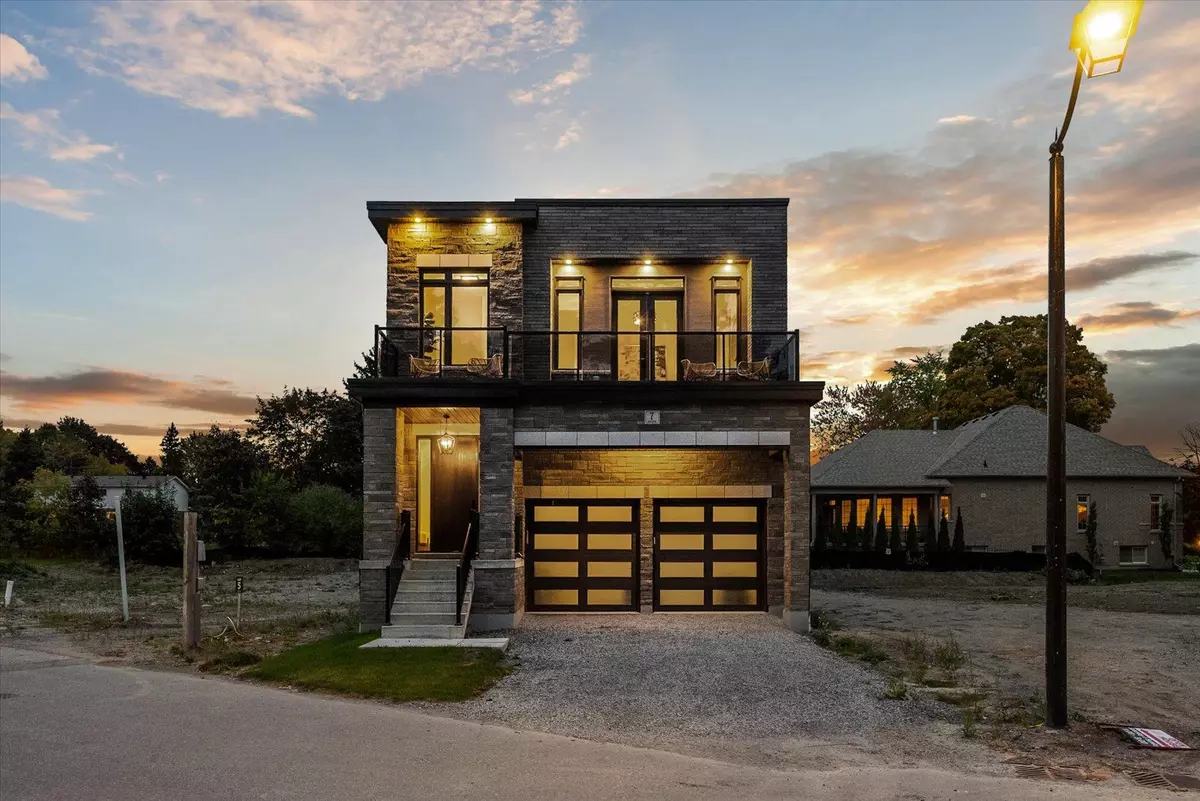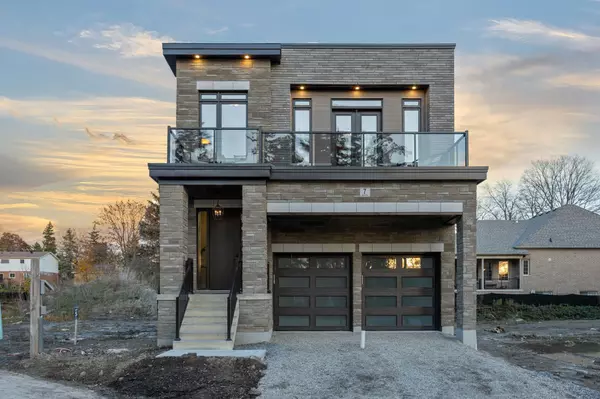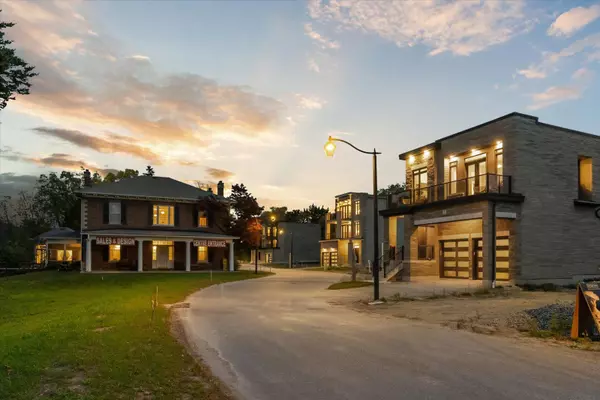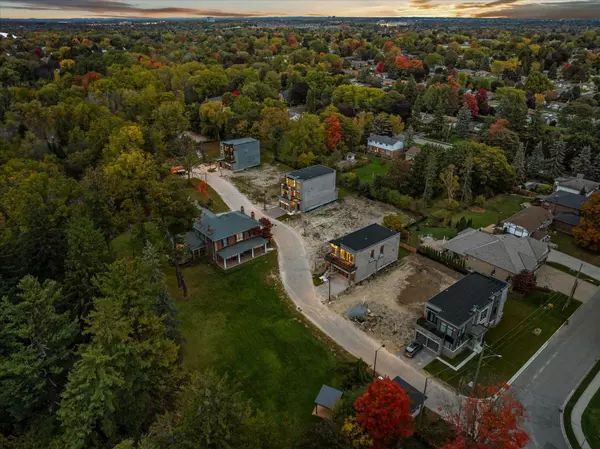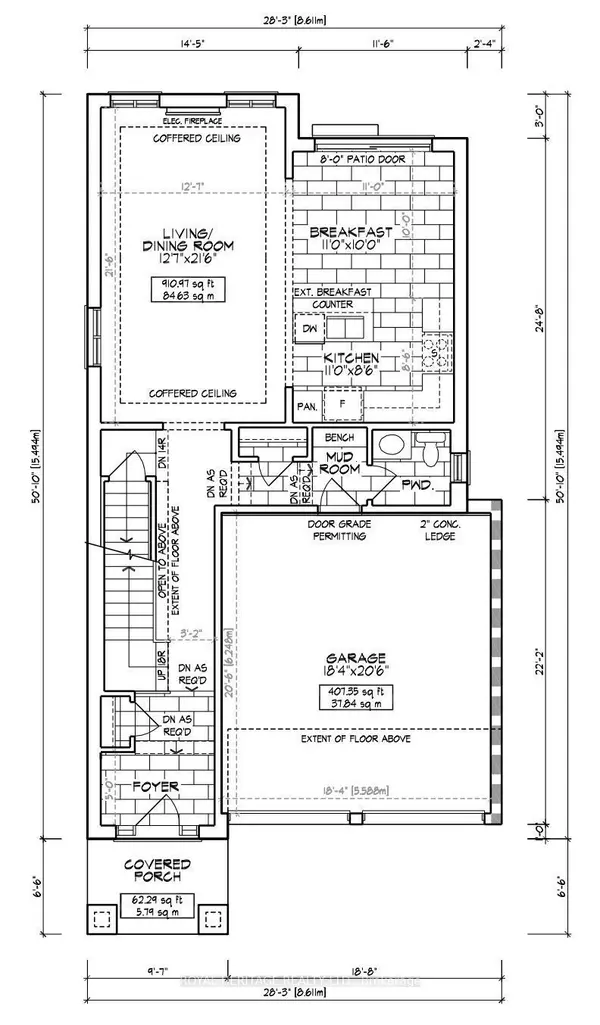REQUEST A TOUR If you would like to see this home without being there in person, select the "Virtual Tour" option and your agent will contact you to discuss available opportunities.
In-PersonVirtual Tour

$ 1,479,000
Est. payment /mo
New
Lot 2 Inverlynn WAY Whitby, ON L1N 2S6
3 Beds
3 Baths
UPDATED:
11/22/2024 09:52 PM
Key Details
Property Type Single Family Home
Sub Type Detached
Listing Status Active
Purchase Type For Sale
MLS Listing ID E10454184
Style 2-Storey
Bedrooms 3
Tax Year 2024
Property Description
$ A TERRIFIC OPPORTUNITY $ This 2 Storey home offers all that you need within a 2,100sqft home! Built by award winning DeNoble Homes...This open concept main floor offers ceramic tiles, hardwood flooring, beautiful hardwood staircase with metal decorative pickets. The Kitchen has floor to ceiling Wolstencroft cabinetry. 2nd floor bedrooms have high quality carpets (your choice) & features 2nd floor laundry room! Note: 10ft high ceilings on all floors. This model will be built within a gated community of only 15 homes in the company of additional exquisitely custom built & designed homes. Note: This home is to be built. You are welcome to view our move in ready model homes (Lots 4, 8 & 13) & DeNoble Homes Design Centre.
Location
State ON
County Durham
Rooms
Family Room No
Basement Full, Unfinished
Kitchen 0
Interior
Interior Features On Demand Water Heater
Cooling Central Air
Inclusions Furnace & A/C
Exterior
Garage Private
Garage Spaces 4.0
Pool None
Roof Type Flat
Total Parking Spaces 4
Building
Foundation Poured Concrete
Listed by ROYAL HERITAGE REALTY LTD.


