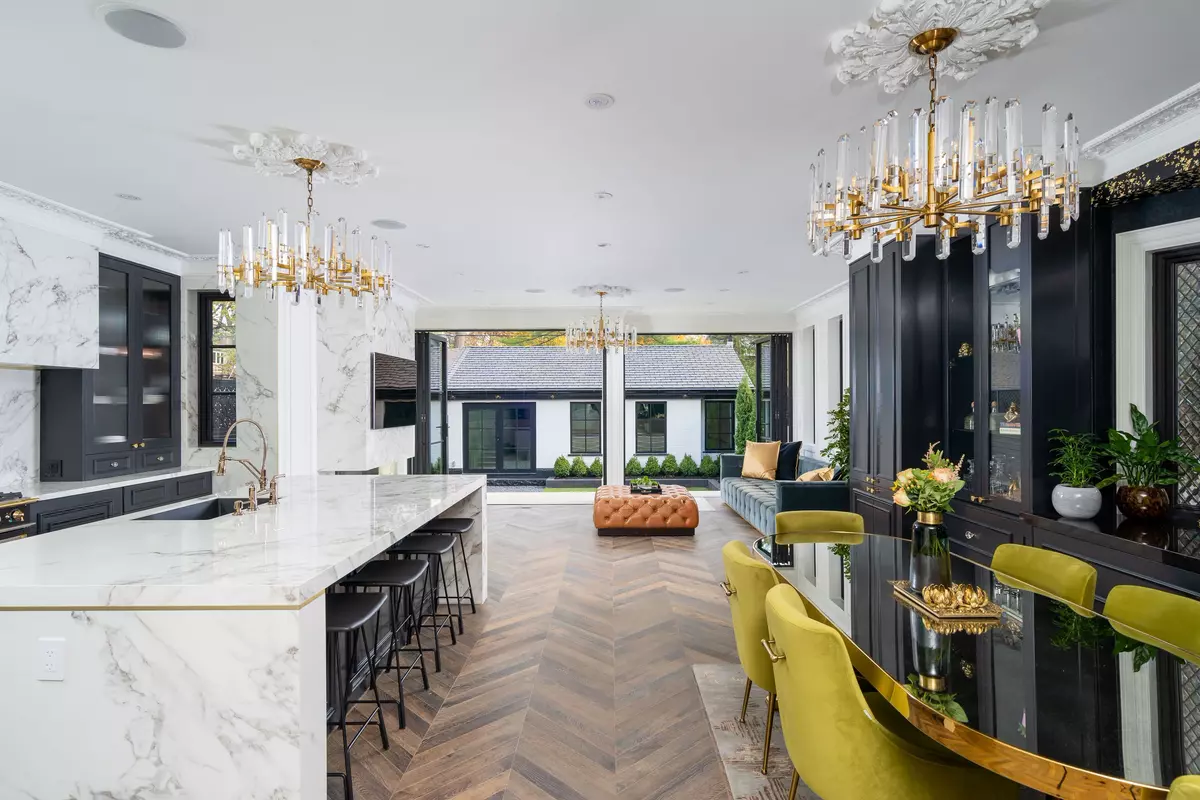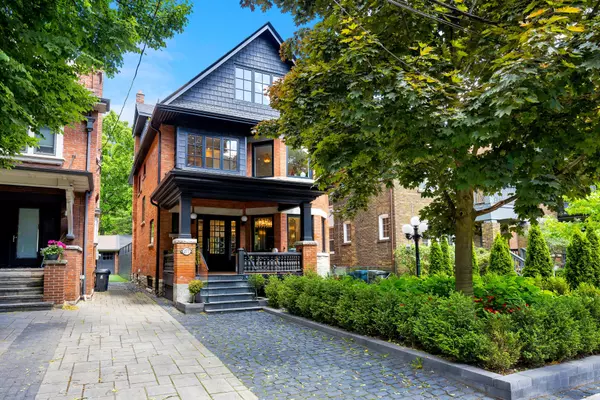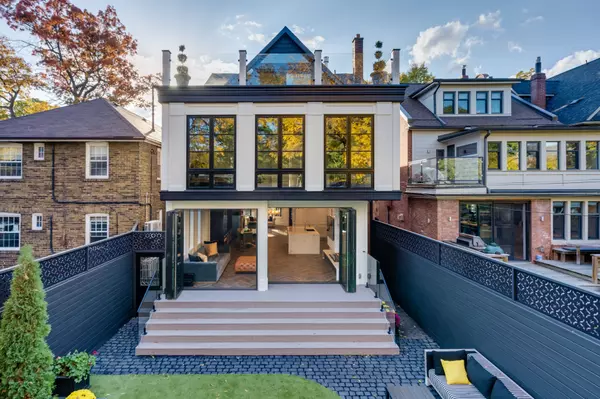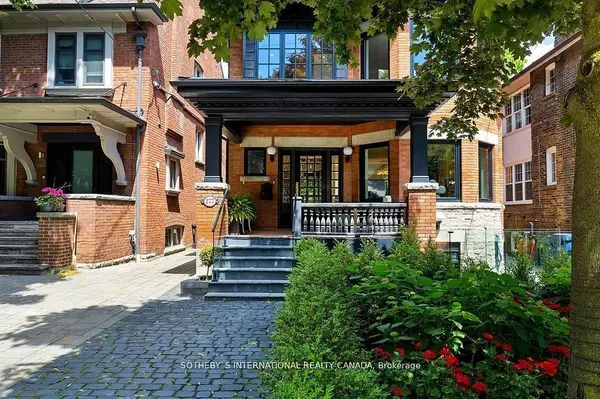REQUEST A TOUR If you would like to see this home without being there in person, select the "Virtual Tour" option and your agent will contact you to discuss available opportunities.
In-PersonVirtual Tour

$ 5,299,000
Est. payment /mo
Active
277 Indian RD Toronto W01, ON M6R 2X4
6 Beds
5 Baths
UPDATED:
11/22/2024 03:42 PM
Key Details
Property Type Single Family Home
Sub Type Detached
Listing Status Active
Purchase Type For Sale
MLS Listing ID W10441746
Style 3-Storey
Bedrooms 6
Annual Tax Amount $13,797
Tax Year 2024
Property Description
Welcome to an elegant blend of historical charm and ultra-luxury designer finishes in one of Toronto's most sought-after neighbourhoods. This stately Edwardian spans over 6,000 square feet of perfectly manicured indoor and outdoor space across four levels, featuring European chevron floors, a hand-carved marble fireplace, and a gourmet kitchen with top-of-the-line appliances. Upstairs, spacious bedrooms with expansive windows and luxurious bathrooms offer serene retreats, while the primary suite boasts 10-foot ceilings, a fireplace, and a private terrace. The finished basement, with 9-foot ceilings and a front walkout, includes a second kitchen, bathroom, and a fully equipped gym. Located steps from High Park, this home provides easy access to top-rated schools, vibrant shopping districts, and the UP Express, getting you to Union Station in just 8 minutes. Experience the pinnacle of luxury living in this exquisite designer residence. Virtual tour video is a must-see!
Location
State ON
County Toronto
Community High Park-Swansea
Area Toronto
Zoning Residential
Region High Park-Swansea
City Region High Park-Swansea
Rooms
Family Room Yes
Basement Finished
Kitchen 2
Separate Den/Office 2
Interior
Interior Features Other
Cooling Central Air
Inclusions Fridge, dishwasher, stove, washer, dryer, all electric light fixtures, all window coverings
Exterior
Parking Features Lane
Garage Spaces 2.0
Pool None
Roof Type Asphalt Shingle
Total Parking Spaces 2
Building
Foundation Brick
Listed by SOTHEBY`S INTERNATIONAL REALTY CANADA






