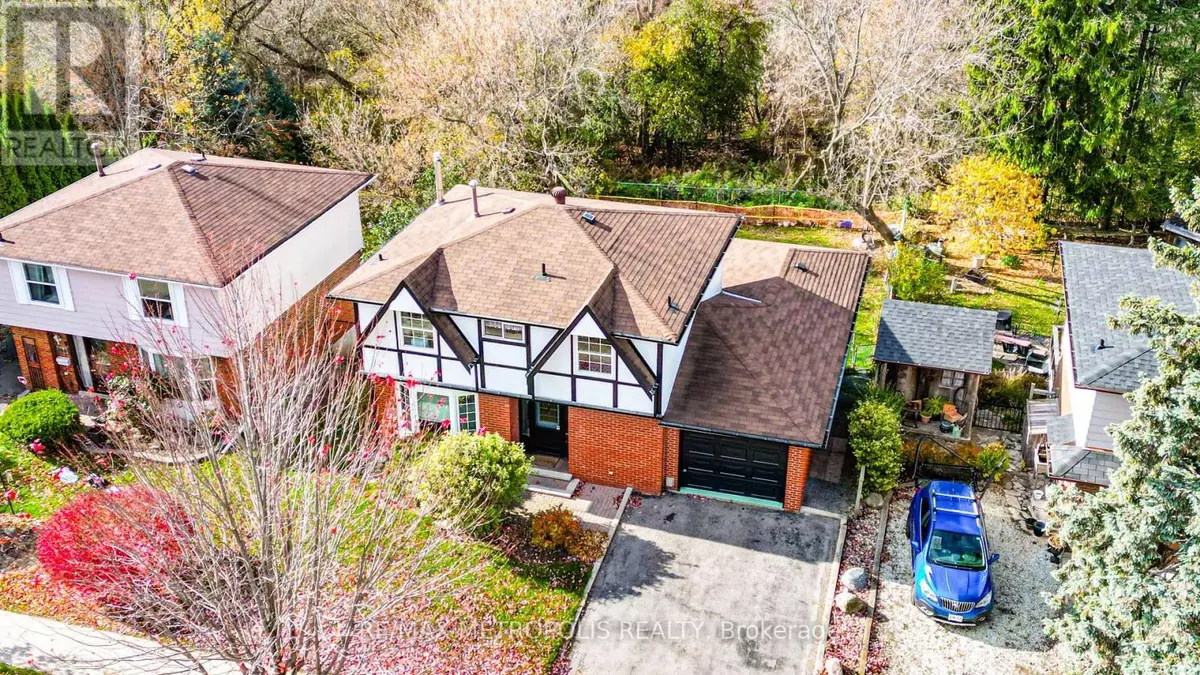
306 LUPIN DRIVE Whitby (downtown Whitby), ON L1N1Y1
4 Beds
3 Baths
OPEN HOUSE
Sun Nov 24, 1:00pm - 4:00pm
UPDATED:
Key Details
Property Type Single Family Home
Sub Type Freehold
Listing Status Active
Purchase Type For Sale
Subdivision Downtown Whitby
MLS® Listing ID E10441031
Bedrooms 4
Half Baths 2
Originating Board Toronto Regional Real Estate Board
Property Description
Location
State ON
Rooms
Extra Room 1 Second level 4.57 m X 3.35 m Primary Bedroom
Extra Room 2 Second level 3.65 m X 3.35 m Bedroom 2
Extra Room 3 Second level 3.35 m X 2.74 m Bedroom 3
Extra Room 4 Second level 3.04 m X 3.35 m Bedroom 4
Extra Room 5 Basement Measurements not available Recreational, Games room
Extra Room 6 Basement Measurements not available Bathroom
Interior
Heating Forced air
Cooling Central air conditioning
Flooring Laminate
Exterior
Garage Yes
Waterfront No
View Y/N No
Total Parking Spaces 6
Private Pool No
Building
Story 2
Sewer Sanitary sewer
Others
Ownership Freehold







