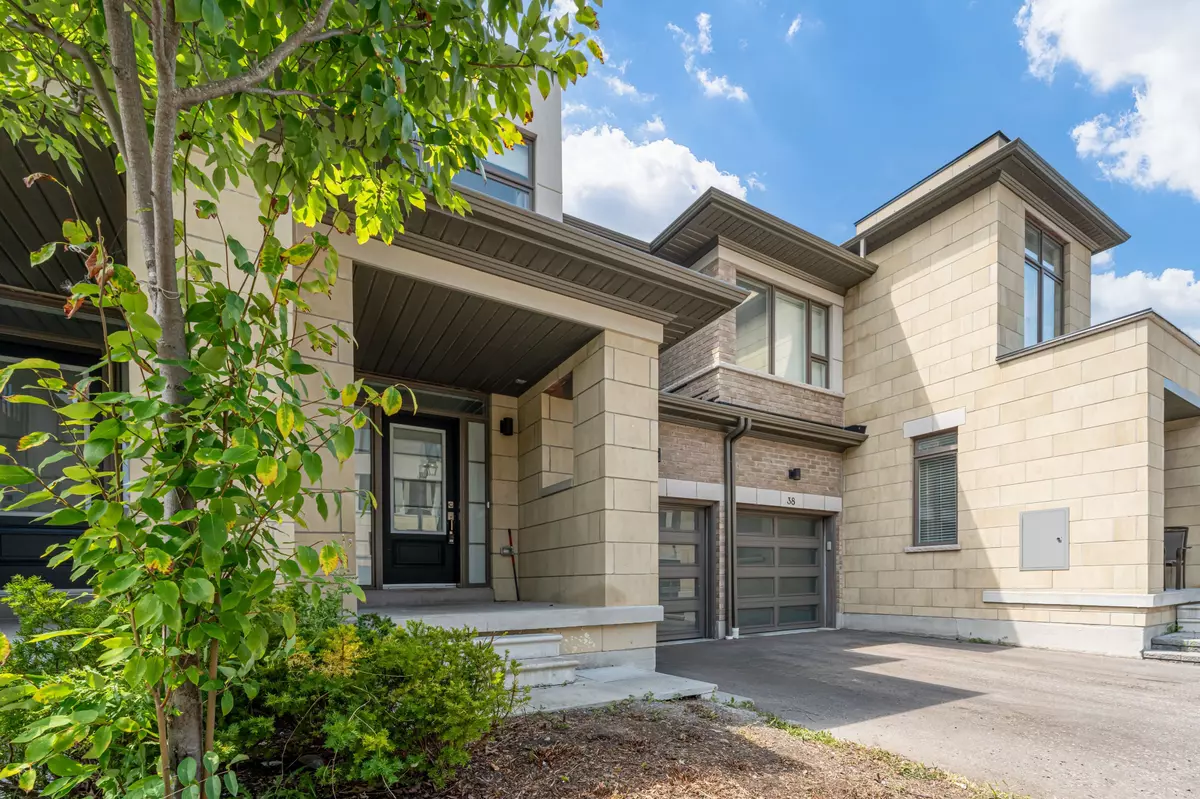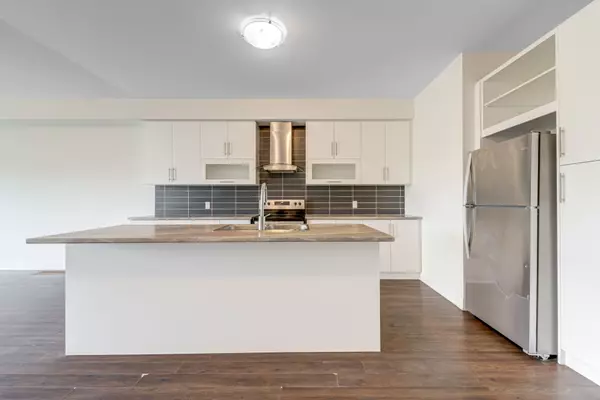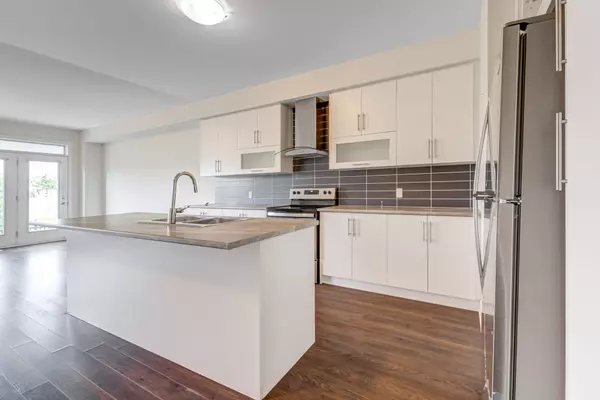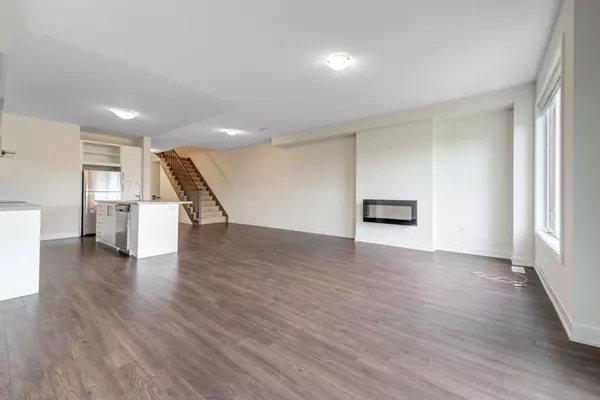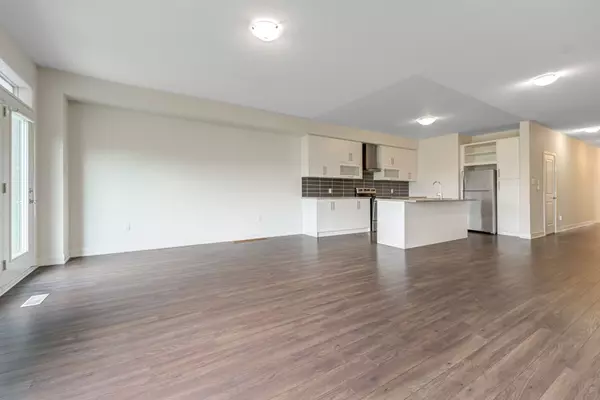REQUEST A TOUR If you would like to see this home without being there in person, select the "Virtual Tour" option and your agent will contact you to discuss available opportunities.
In-PersonVirtual Tour

$ 2,999
New
40 Donald Fleming WAY Whitby, ON L1R 0N8
3 Beds
3 Baths
UPDATED:
11/22/2024 12:29 AM
Key Details
Property Type Townhouse
Sub Type Att/Row/Townhouse
Listing Status Active
Purchase Type For Rent
Approx. Sqft 1500-2000
MLS Listing ID E10441201
Style 2-Storey
Bedrooms 3
Property Description
Enjoy a forever-unobstructed west-facing view over Vanier Park in a fully-completed near-new condo townhouse development! Approximately 2000sf of living space with 9' ceiling throughout its main level that also walks out to the park-facing back yard. Its main floor has an open concept long-format layout with laminate flooring, wall-mounted fireplace, oversized kitchen with island breakfast bar, and a 2pc washroom. After ascending the carpeted staircase is the fully-carpeted second level is the primary bedroom with its 5pc bathroom and walk in closet, and then the carpeted 2nd and 3rd bedrooms sharing a 4pc bathroom plus separate laundry room with laundry sink. The basement is completely unfinished with high ceiling allowing for any range of possibilities with the house mechanicals positioned off to the side. North Whitby location providing close proximity to every sort of amenity and only minutes of driving to Hwy 412 for quick access to Hwy 401.
Location
State ON
County Durham
Rooms
Family Room No
Basement Unfinished
Kitchen 1
Interior
Interior Features Other
Cooling Central Air
Fireplaces Number 1
Inclusions None
Laundry In-Suite Laundry
Exterior
Garage Private
Garage Spaces 2.0
Pool None
Roof Type Asphalt Shingle
Total Parking Spaces 2
Building
Foundation Concrete
Listed by LANDLORD REALTY INC.


