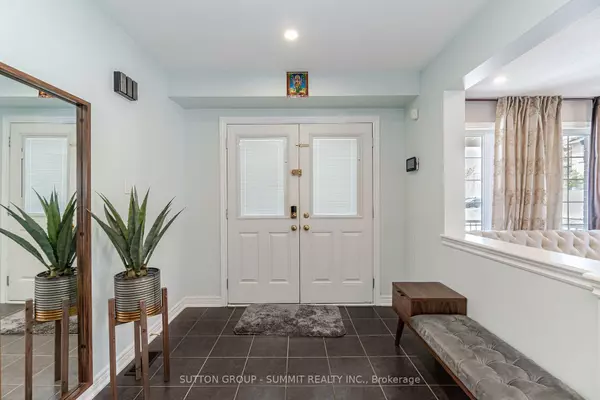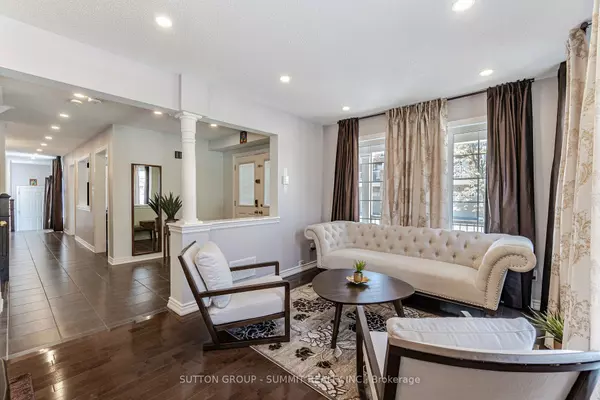REQUEST A TOUR If you would like to see this home without being there in person, select the "Virtual Tour" option and your agent will contact you to discuss available opportunities.
In-PersonVirtual Tour

$ 1,225,999
Est. payment /mo
New
20 BELLHAVEN CRES Brampton, ON L6R 0W7
7 Beds
5 Baths
UPDATED:
11/21/2024 11:21 PM
Key Details
Property Type Townhouse
Sub Type Att/Row/Townhouse
Listing Status Active
Purchase Type For Sale
Approx. Sqft 2000-2500
MLS Listing ID W10441147
Style 2-Storey
Bedrooms 7
Annual Tax Amount $5,896
Tax Year 2024
Property Description
4 Bedroom, 3 Washroom Home W/ Double Door Entry, Separate Living/Dining And Family Rooms. Approx. 2200 sqft on upper levels & 1150 sqft in basement. Large Modern Kitchen W/ Granite Counter Tops Upgraded Tall Cabinets W/ Tons Of Storage. Main and Top Floor Features Hardwood Floors, Iron Spindles On Staircase, Gas Fireplace. Direct Access To Home From Rare Oversized 2 Car Garage. Finished Legal Basement with Separate Entrance, 2 Bedrooms + Den, 2 Washrooms, Kitchen & Laundry. No carpet throughout the home. Many Exterior Pot-Lights and Interior Pot-Lights installed in the entire house. Over $150K Spent In Upgrades!
Location
State ON
County Peel
Rooms
Family Room Yes
Basement Apartment, Separate Entrance
Kitchen 2
Separate Den/Office 3
Interior
Interior Features Carpet Free, In-Law Suite
Cooling Central Air
Fireplaces Number 1
Fireplaces Type Natural Gas
Inclusions Poured Stamped Concrete All Around The Exterior of the home.
Exterior
Exterior Feature Paved Yard, Porch
Garage Private Double
Garage Spaces 5.0
Pool None
Roof Type Asphalt Shingle
Total Parking Spaces 5
Building
Foundation Concrete Block
Listed by SUTTON GROUP - SUMMIT REALTY INC.






