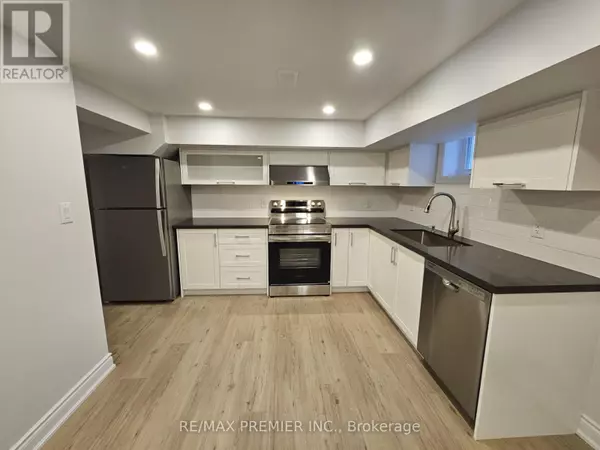REQUEST A TOUR If you would like to see this home without being there in person, select the "Virtual Tour" option and your agent will contact you to discuss available opportunities.
In-PersonVirtual Tour

$ 2,000
New
89 Tavistock RD #Apt B Toronto (downsview-roding-cfb), ON M3M2N8
1 Bed
1 Bath
UPDATED:
Key Details
Property Type Single Family Home
Sub Type Freehold
Listing Status Active
Purchase Type For Rent
Subdivision Downsview-Roding-Cfb
MLS® Listing ID W10440469
Style Bungalow
Bedrooms 1
Originating Board Toronto Regional Real Estate Board
Property Description
Exceptional, Brand new, 1 Bedroom, 1 Bathroom basement apartment, with no expenses spared! Professionally finished from top to bottom! This Unit offers large windows, allowing for loads of sunlight, a beautiful custom kitchen with quartz Counters, Subway Backsplash, Undermount sink, and Stainless steel appliances! A perfect 3 p/c bath with custom vanity and stand up glass shower! A large bedroom with double closet and a large window! A cosy, open concept living space that is spacious and accomodating! Vinyl Ceramic floors, smooth ceilings , potlights and more!1 parking spot is offered, and some garage storage space. Close to public transit. Humber river hospital, Major highways, and many other amenities. **** EXTRAS **** Fridge, Stove, Dishwasher, Washer, Dryer, All Electrical Light Fixtures. All Window Coverings (id:24570)
Location
State ON
Rooms
Extra Room 1 Basement 3 m X 3 m Kitchen
Extra Room 2 Basement 4 m X 3 m Living room
Extra Room 3 Basement 4.25 m X 3.6 m Bedroom
Interior
Heating Forced air
Cooling Central air conditioning
Flooring Vinyl
Exterior
Garage Yes
Community Features Community Centre
Waterfront No
View Y/N No
Total Parking Spaces 1
Private Pool No
Building
Story 1
Sewer Sanitary sewer
Architectural Style Bungalow
Others
Ownership Freehold
Acceptable Financing Monthly
Listing Terms Monthly







