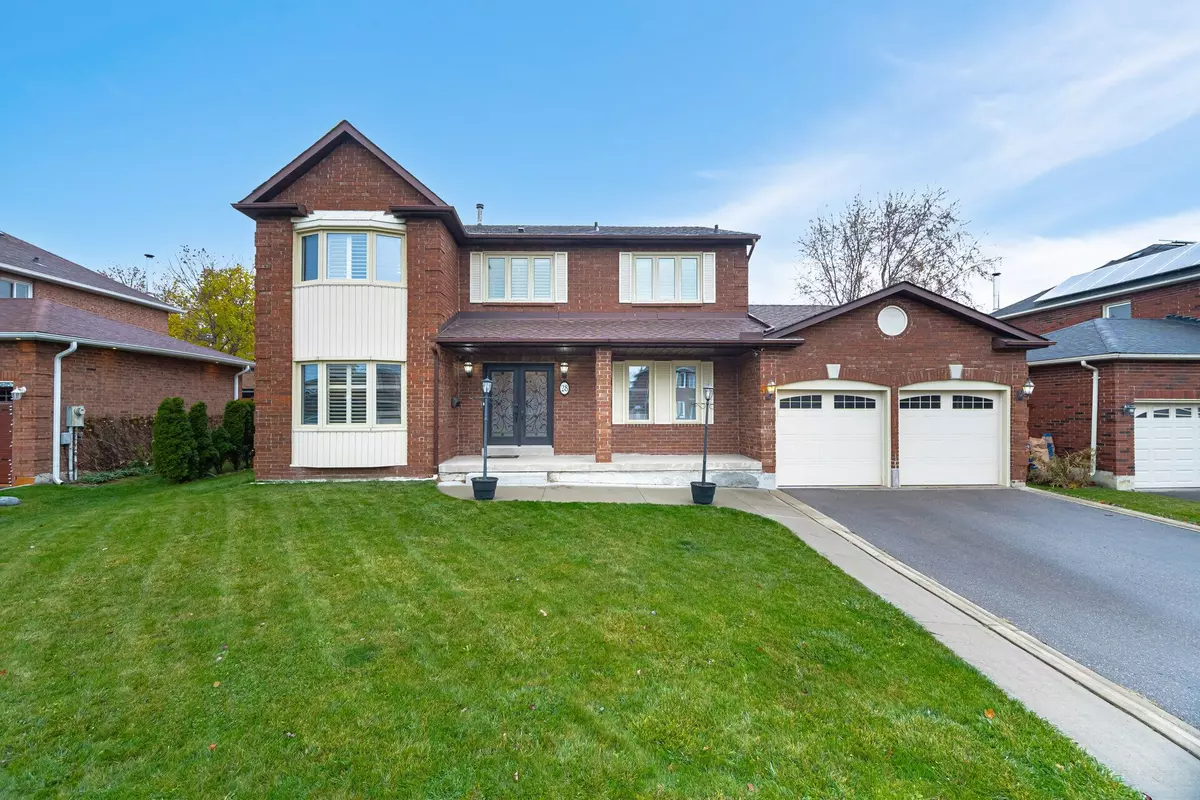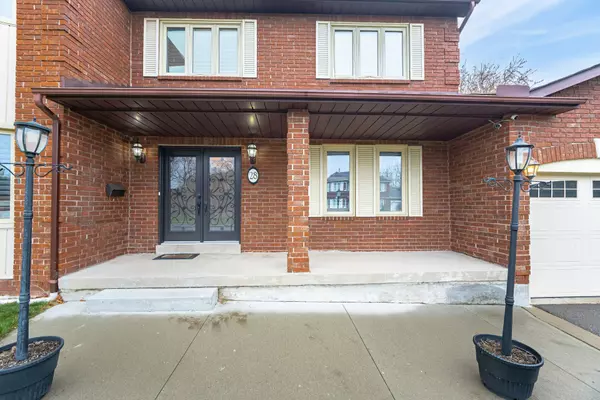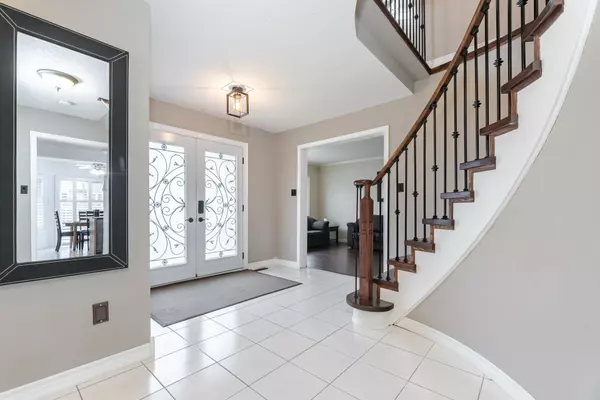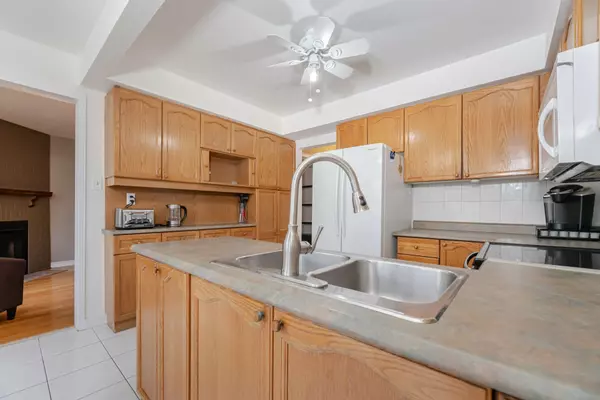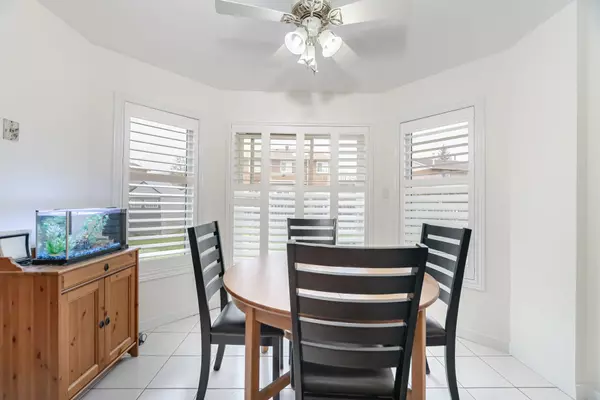REQUEST A TOUR If you would like to see this home without being there in person, select the "Virtual Tour" option and your agent will contact you to discuss available opportunities.
In-PersonVirtual Tour

$ 1,050,000
Est. payment /mo
New
28 Petworth RD Brampton, ON L6Z 4C6
5 Beds
4 Baths
UPDATED:
11/21/2024 05:26 PM
Key Details
Property Type Single Family Home
Sub Type Detached
Listing Status Active
Purchase Type For Sale
MLS Listing ID W10434011
Style 2-Storey
Bedrooms 5
Annual Tax Amount $6,442
Tax Year 2024
Property Description
Outstanding Family Home in Pristine Condition! Many Updates including Hardwood Floors, Primary Ensuite Washroom and Much More. 4+1 bedrooms, 4 washrooms. Walkout from Kitchen to HUGE backyard. Walkout from Laundry room to Double-car garage. Fully finished oversized basement with lots of storage. Primary bedroom is Massive with a Renovated 4-pc Ensuite, Walk-in closet. Close to Hwy 410, Schools, Transit, Walking trails and Major shopping.
Location
State ON
County Peel
Rooms
Family Room Yes
Basement Finished
Kitchen 1
Separate Den/Office 1
Interior
Interior Features Auto Garage Door Remote, Carpet Free, Storage
Cooling Central Air
Fireplaces Number 1
Inclusions Fridge, Stove, Dishwasher, Washer, Dryer, Freezer in basement, Hot Water Tank (owned), all ELFs, all Ceiling fans, Window Coverings and Shed in the backyard.
Exterior
Garage Private
Garage Spaces 4.0
Pool None
Roof Type Asphalt Shingle
Total Parking Spaces 4
Building
Foundation Concrete
Listed by SUTTON GROUP - SUMMIT REALTY INC.


