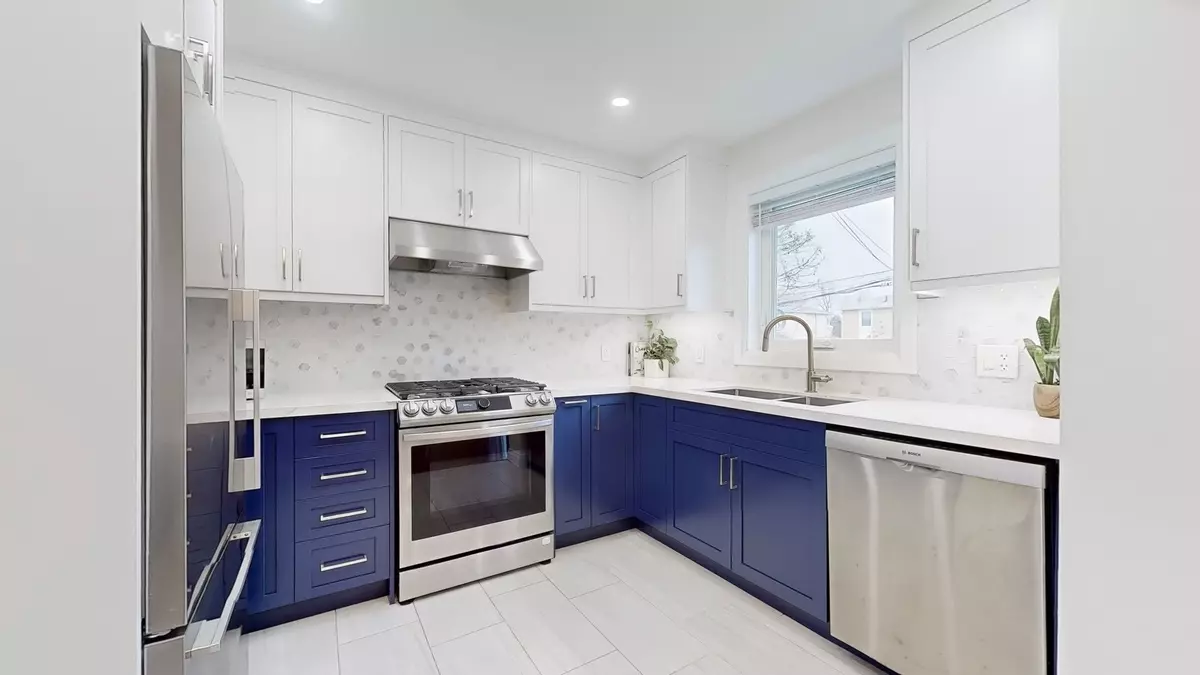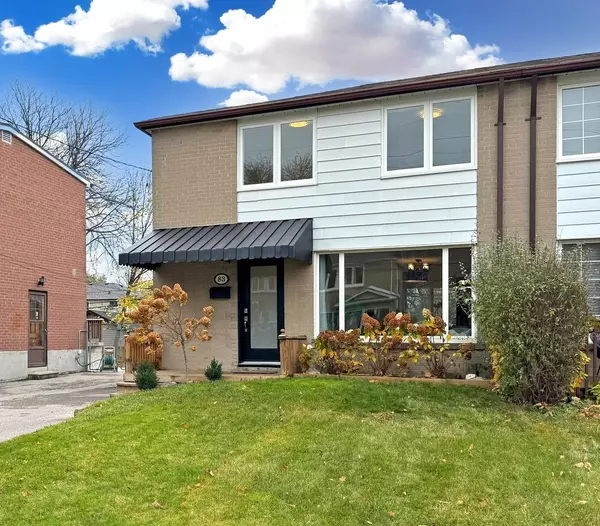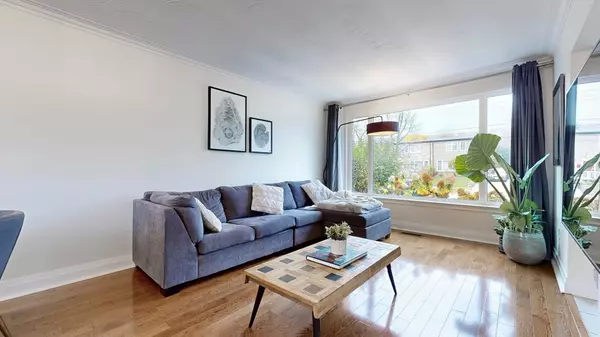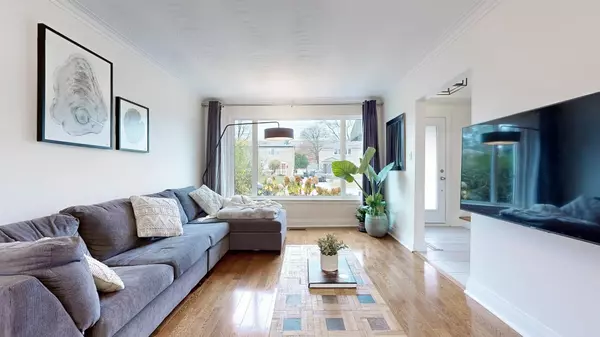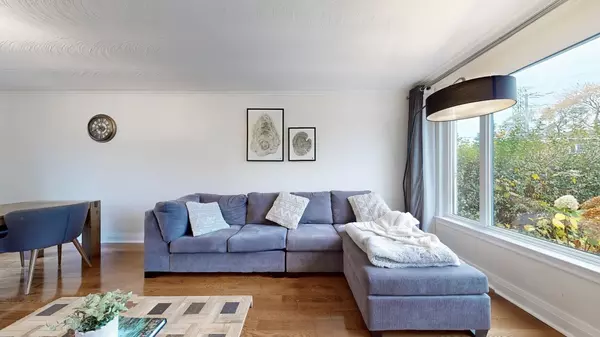REQUEST A TOUR If you would like to see this home without being there in person, select the "Virtual Tour" option and your agent will contact you to discuss available opportunities.
In-PersonVirtual Tour

$ 879,990
Est. payment /mo
Pending
83 Chestnut CRES Toronto E04, ON M1L 1Y6
3 Beds
2 Baths
UPDATED:
12/11/2024 12:46 AM
Key Details
Property Type Multi-Family
Sub Type Semi-Detached
Listing Status Pending
Purchase Type For Sale
Approx. Sqft 1100-1500
MLS Listing ID E10433234
Style 2-Storey
Bedrooms 3
Annual Tax Amount $3,483
Tax Year 2024
Property Description
A Beautiful MOVE-IN READY 3-Bedroom Family Home In A Great School District. Open Living & Dining Spaces. Large Picture Window & Patio Doors. Hardwood Floors Throughout And Original Plaster Crown Molding. Fully Updated Kitchen with modern two-tone Cabico high-end cabinetry, stone counter, hex backsplash, Bosch dishwasher & Fisher Paykel fridge. Updated bathrooms thru out home. Sep Entrance To Bsmt. Steps To General Brock P.S, Ttc & Parks. Mins To Subway, Go Train & *A Rated* W.A Porter C.I ,Hospital, Grocery & Community Cnt. Incls: Appls, Window Coverings, Electric Fp, Shed
Location
State ON
County Toronto
Community Clairlea-Birchmount
Area Toronto
Region Clairlea-Birchmount
City Region Clairlea-Birchmount
Rooms
Family Room No
Basement Finished
Kitchen 1
Interior
Interior Features Water Meter, Water Heater
Cooling Central Air
Inclusions ELF, Window Coverings, fireplace, shed, appls
Exterior
Parking Features Private
Garage Spaces 3.0
Pool None
Roof Type Asphalt Shingle
Total Parking Spaces 3
Building
Foundation Concrete Block
Listed by RIGHT AT HOME REALTY


