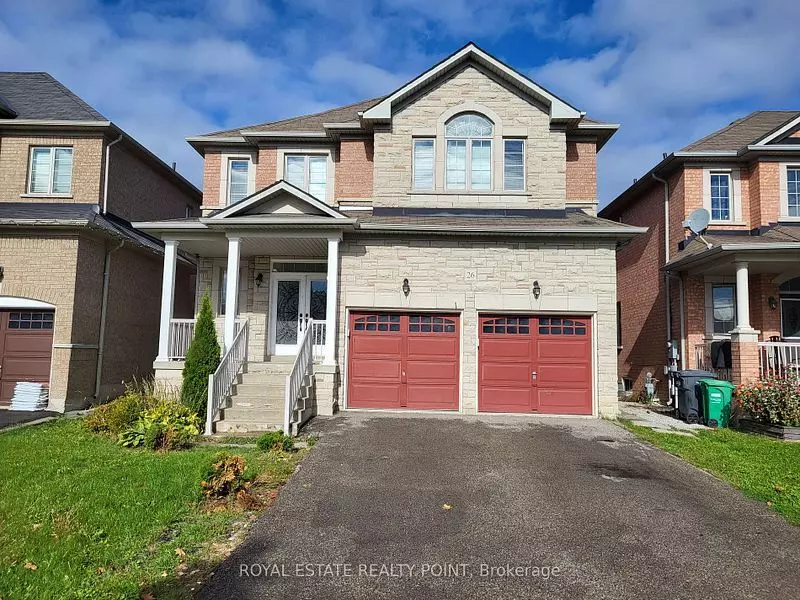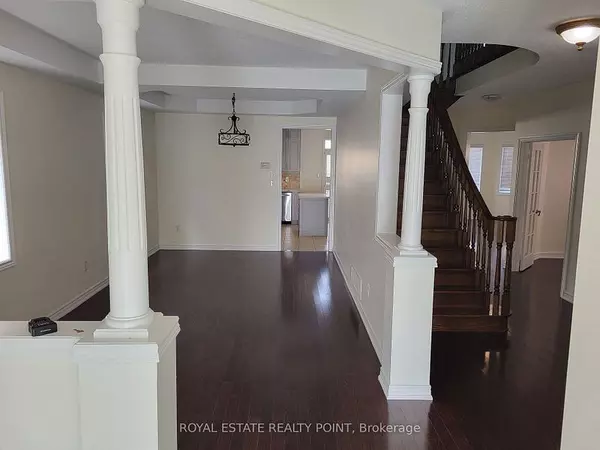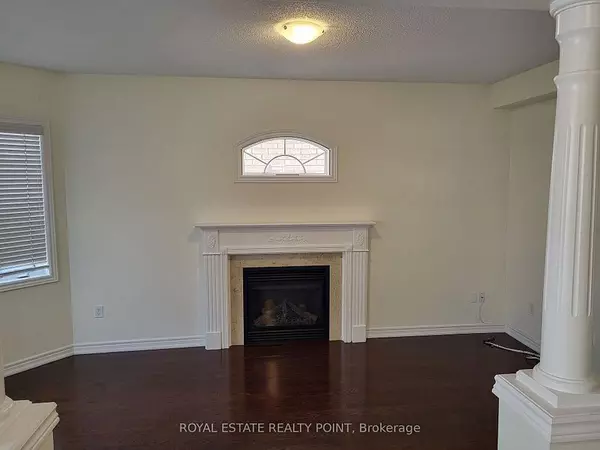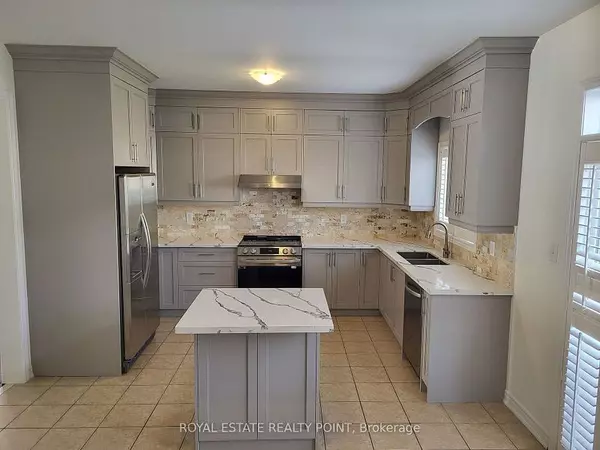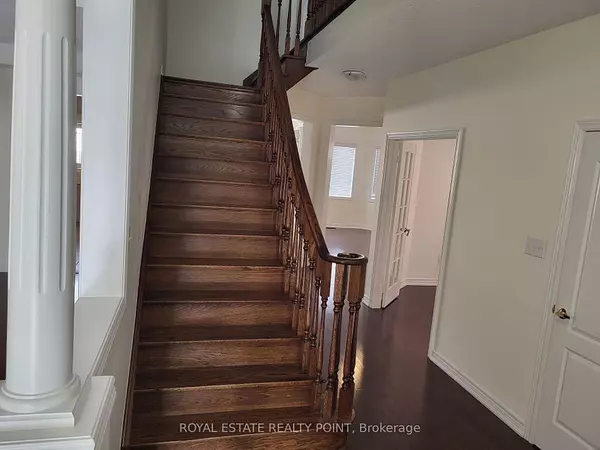REQUEST A TOUR If you would like to see this home without being there in person, select the "Virtual Tour" option and your advisor will contact you to discuss available opportunities.
In-PersonVirtual Tour

$ 4,100
New
26 Strathdale RD #Upper Brampton, ON L6P 2Y1
4 Beds
4 Baths
UPDATED:
11/20/2024 08:57 PM
Key Details
Property Type Single Family Home
Sub Type Detached
Listing Status Active
Purchase Type For Rent
Approx. Sqft 2500-3000
MLS Listing ID W10432985
Style 2-Storey
Bedrooms 4
Property Description
Spacious 4 Bedrooms Detached 2800 Sq.Ft. Available Immediately. Hardwood Floors Throughout! 4 W-Rooms! Modern Kitchen With Breakfast Area And Granite Counter Top, Gorgeous Family Room With Fireplace, Open Concept Dining & Living S/S Appl, Backsplash, Centre Island! Main Floor Laundry! 2 Car Garages! Oak Stairs! ! 9 Ft. Ceilings! 4 Good Size Bedrooms {{ Only Main And Upstairs Portion And Tenant Pays 70% Of All Utilities) 2 Parking Spaces Available For The Upper Tenant
Location
State ON
County Peel
Rooms
Family Room Yes
Basement None
Kitchen 1
Interior
Interior Features Ventilation System, Water Heater, Water Meter
Cooling Central Air
Inclusions 2 Tandem Parking, Central Air Conditioning
Laundry Ensuite
Exterior
Garage Private
Garage Spaces 2.0
Pool None
View Park/Greenbelt
Roof Type Asphalt Shingle
Total Parking Spaces 2
Building
Foundation Block, Brick, Concrete, Concrete Block, Insulated Concrete Form
Others
Senior Community Yes
Security Features Carbon Monoxide Detectors,Heat Detector
Listed by ROYAL ESTATE REALTY POINT


