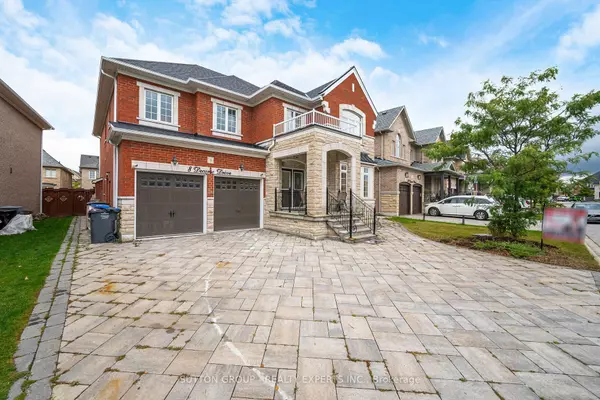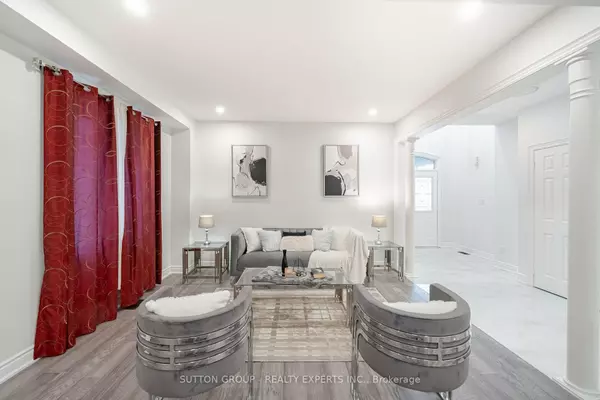REQUEST A TOUR If you would like to see this home without being there in person, select the "Virtual Tour" option and your agent will contact you to discuss available opportunities.
In-PersonVirtual Tour

$ 1,599,900
Est. payment /mo
New
8 Decorso DR Brampton, ON L6P 3T7
9 Beds
6 Baths
UPDATED:
11/21/2024 05:29 PM
Key Details
Property Type Single Family Home
Sub Type Detached
Listing Status Active
Purchase Type For Sale
Approx. Sqft 3500-5000
MLS Listing ID W10432560
Style 2-Storey
Bedrooms 9
Annual Tax Amount $11,290
Tax Year 2024
Property Description
Stunning 5+4 bedrooms, 6-bathrooms home in Castlemore with over 6,000 sq. ft. of living space. Features include a spacious Primary Bedroom with sitting area, walk-in closet, and en-suite. Recently renovated with fresh paint and new flooring throughout. The newly completed legal basement has two 2-bedroom units: one for rental income and one for personal use. Enjoy a large deck, well-maintained yard, and interlocking driveway with space for 8 cars, plus a two-car garage. A perfect blend of luxury and functionality don't miss out!
Location
State ON
County Peel
Rooms
Family Room Yes
Basement Finished, Separate Entrance
Kitchen 2
Separate Den/Office 4
Interior
Interior Features Other
Cooling Central Air
Inclusions Fridge, Stove, B/I Dishwasher, Washer & Dryer, Central Air Conditioning, All Electric Light Fixtures' & All Permanent Fixtures' attached to the property.
Exterior
Garage Private Double
Garage Spaces 10.0
Pool None
Roof Type Asphalt Shingle
Total Parking Spaces 10
Building
Foundation Concrete
Listed by SUTTON GROUP - REALTY EXPERTS INC.






