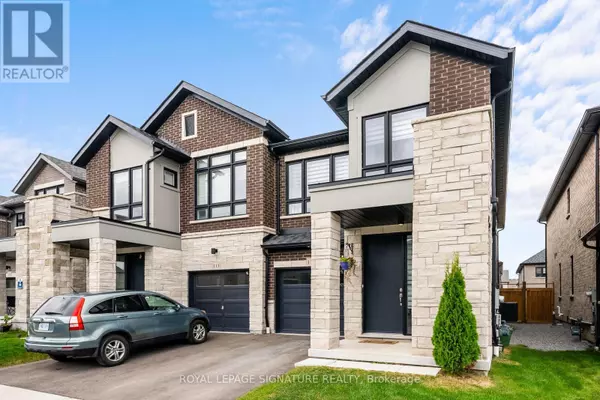
111 CLOSSON DRIVE Whitby, ON L1P0M7
5 Beds
4 Baths
1,999 SqFt
UPDATED:
Key Details
Property Type Single Family Home
Sub Type Freehold
Listing Status Active
Purchase Type For Sale
Square Footage 1,999 sqft
Price per Sqft $524
Subdivision Rural Whitby
MLS® Listing ID E10432126
Bedrooms 5
Half Baths 1
Originating Board Toronto Regional Real Estate Board
Property Description
Location
State ON
Rooms
Extra Room 1 Second level 4.87 m X 4 m Primary Bedroom
Extra Room 2 Second level 3.78 m X 2.74 m Bedroom 2
Extra Room 3 Second level 3.1 m X 2.8 m Bedroom 3
Extra Room 4 Second level 3.35 m X 2.74 m Bedroom 4
Extra Room 5 Basement 5.79 m X 3.13 m Recreational, Games room
Extra Room 6 Basement 3.35 m X 3.04 m Bedroom 5
Interior
Heating Forced air
Cooling Central air conditioning
Flooring Laminate, Ceramic, Hardwood
Exterior
Garage Yes
Waterfront No
View Y/N No
Total Parking Spaces 2
Private Pool No
Building
Story 2
Sewer Sanitary sewer
Others
Ownership Freehold







