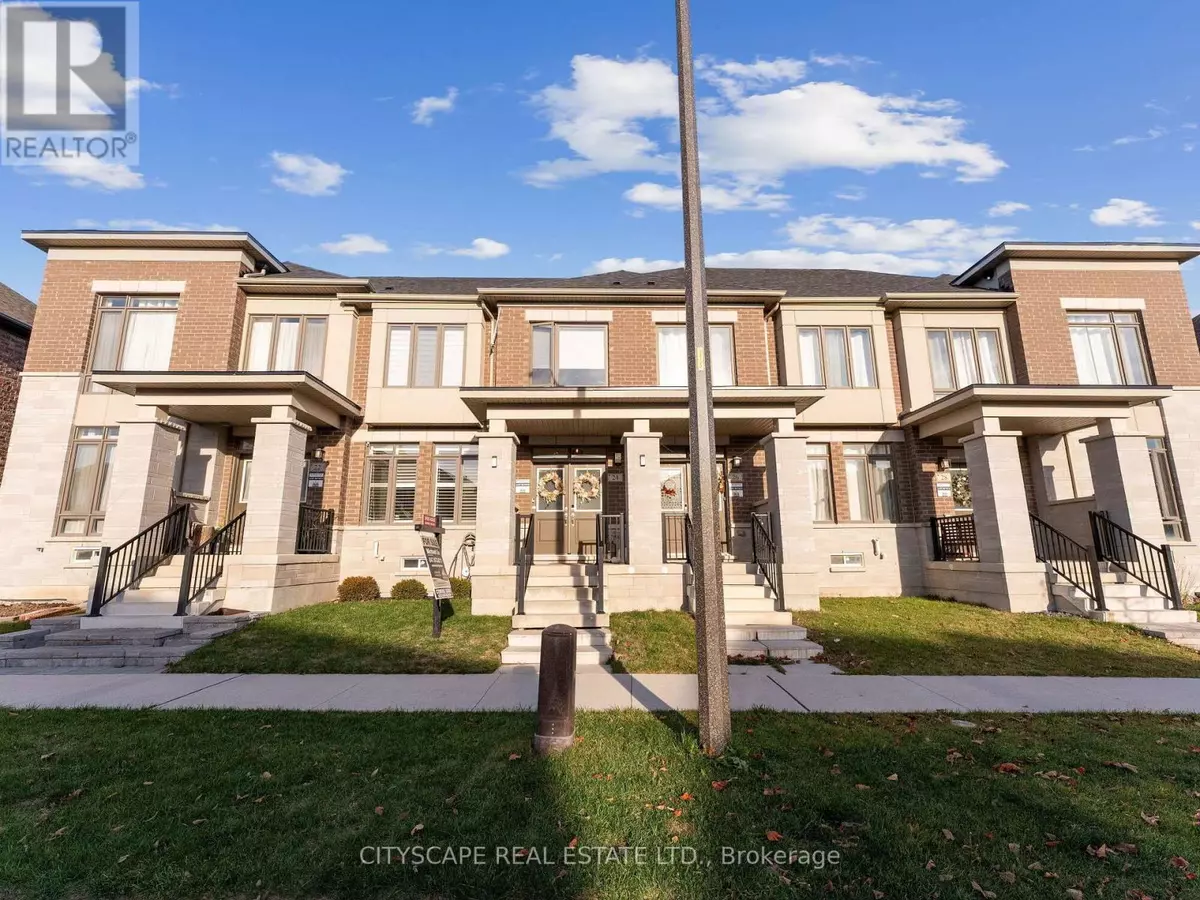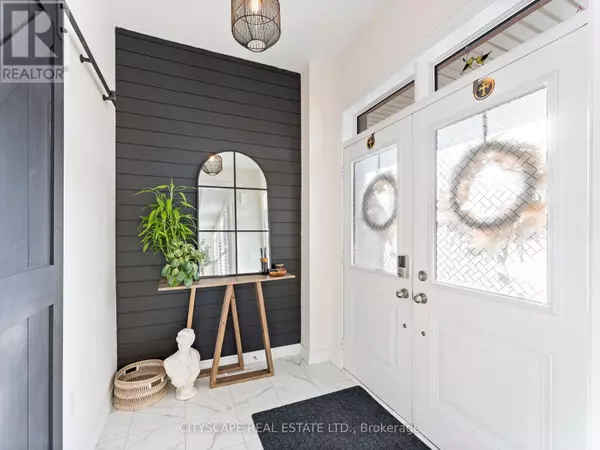
24 HAHN STREET Whitby (williamsburg), ON L1P0H1
3 Beds
3 Baths
1,499 SqFt
UPDATED:
Key Details
Property Type Townhouse
Sub Type Townhouse
Listing Status Active
Purchase Type For Sale
Square Footage 1,499 sqft
Price per Sqft $600
Subdivision Williamsburg
MLS® Listing ID E10431950
Bedrooms 3
Half Baths 1
Originating Board Toronto Regional Real Estate Board
Property Description
Location
State ON
Rooms
Extra Room 1 Second level Measurements not available Primary Bedroom
Extra Room 2 Second level Measurements not available Bathroom
Extra Room 3 Second level Measurements not available Bathroom
Extra Room 4 Main level Measurements not available Dining room
Extra Room 5 Main level Measurements not available Family room
Extra Room 6 Main level Measurements not available Bedroom 2
Interior
Heating Forced air
Cooling Central air conditioning
Flooring Hardwood
Exterior
Parking Features Yes
View Y/N No
Total Parking Spaces 3
Private Pool No
Building
Story 2
Sewer Sanitary sewer
Others
Ownership Freehold







