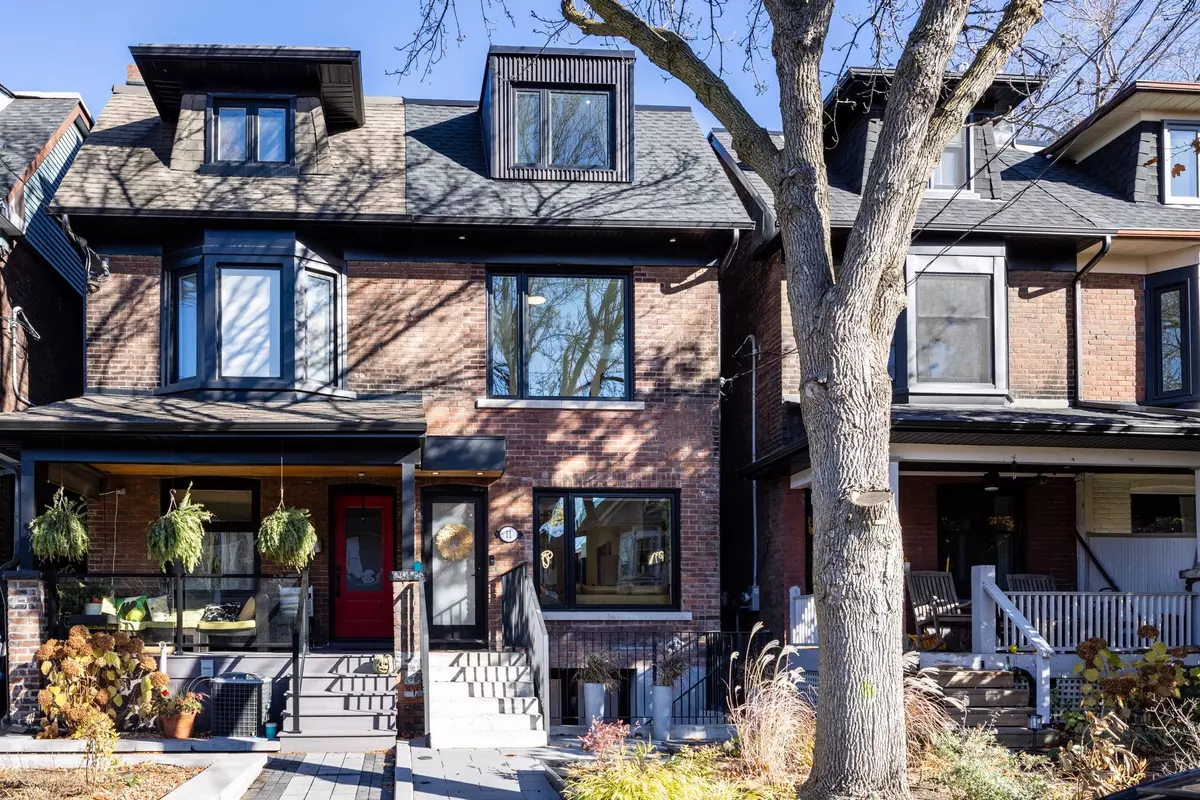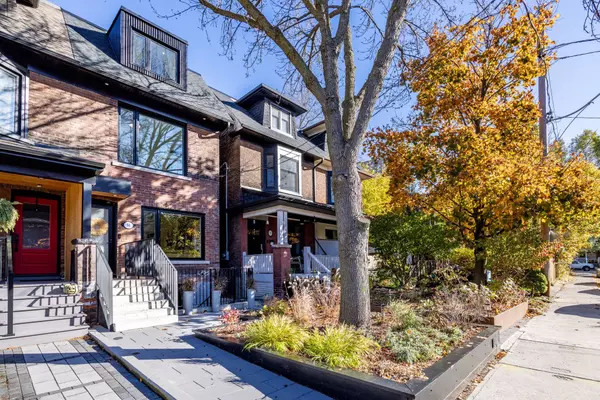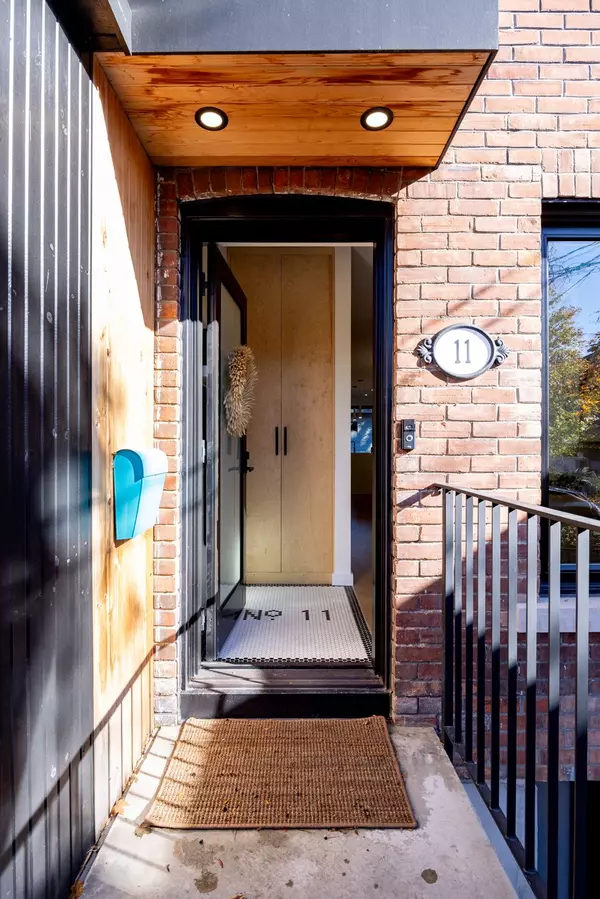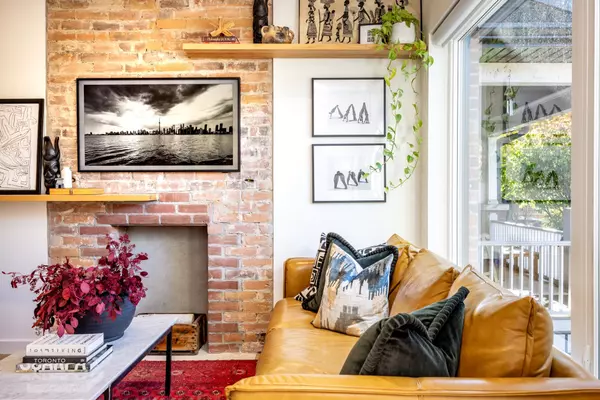
11 Prince Rupert AVE Toronto W02, ON M6P 2A8
4 Beds
4 Baths
UPDATED:
12/05/2024 08:49 PM
Key Details
Property Type Multi-Family
Sub Type Semi-Detached
Listing Status Pending
Purchase Type For Sale
Approx. Sqft 1500-2000
MLS Listing ID W10431914
Style 2 1/2 Storey
Bedrooms 4
Annual Tax Amount $7,803
Tax Year 2024
Property Description
Location
State ON
County Toronto
Community High Park North
Area Toronto
Region High Park North
City Region High Park North
Rooms
Family Room Yes
Basement Apartment, Finished with Walk-Out
Kitchen 2
Separate Den/Office 1
Interior
Interior Features Accessory Apartment, Auto Garage Door Remote, Carpet Free, ERV/HRV, Sump Pump, Separate Hydro Meter
Cooling Central Air
Inclusions 6 burner gas stove, s/s refrigerator, dishwasher, exhaust fan, electrical light fixtures, window coverings, garage door opener and remote, stacked washer/dryer, basement appliances (s/s fridge, stove, microwave exhaust, dishwasher, washer/dryer)
Exterior
Exterior Feature Canopy, Deck, Patio, Porch
Parking Features Lane
Garage Spaces 1.0
Pool None
Roof Type Asphalt Shingle,Flat
Total Parking Spaces 1
Building
Foundation Concrete






