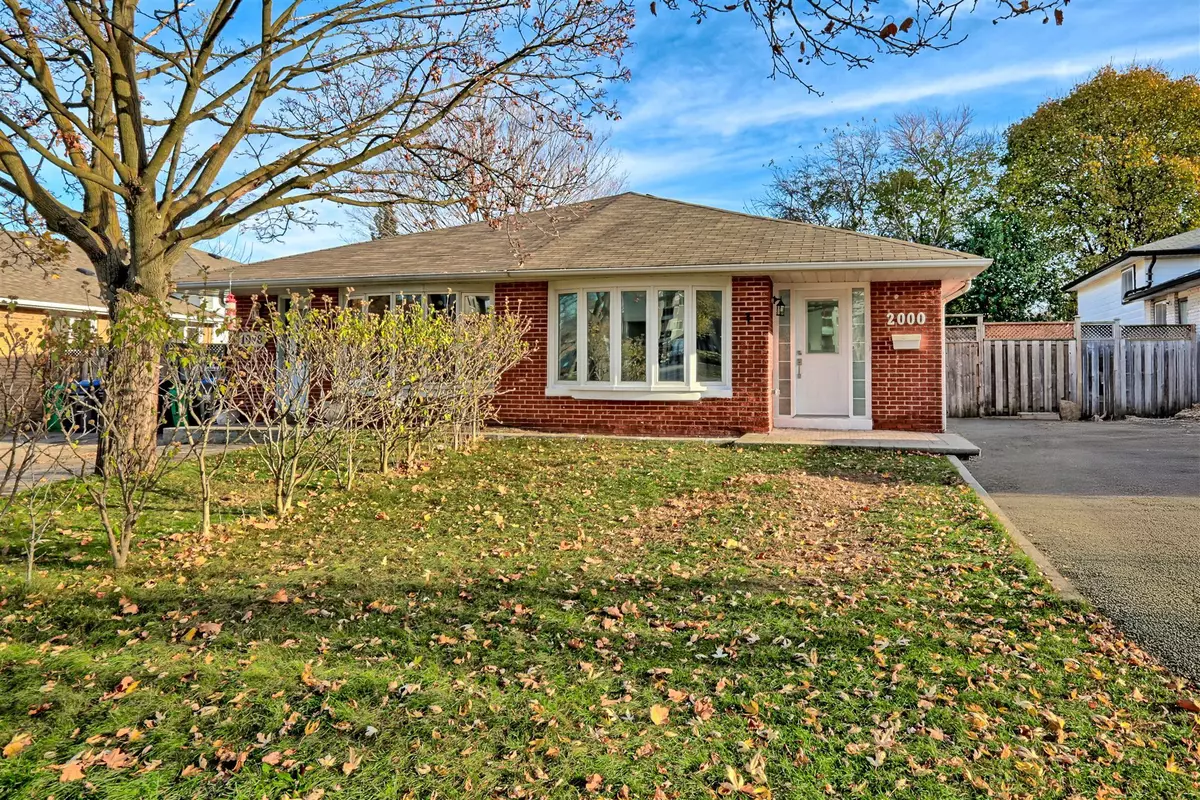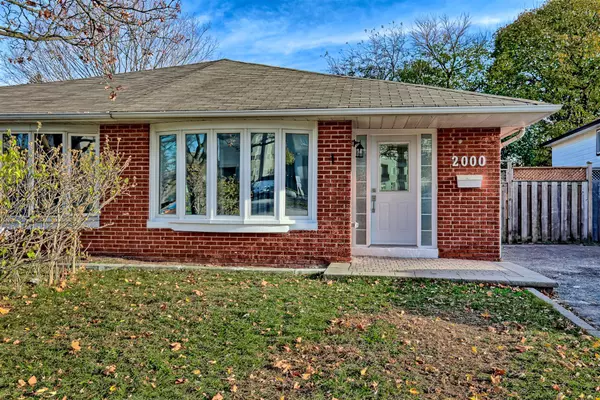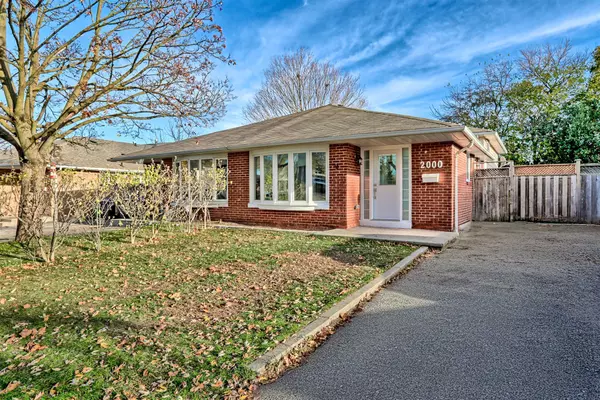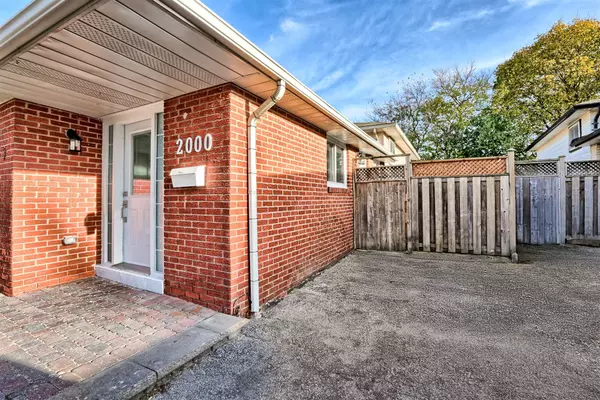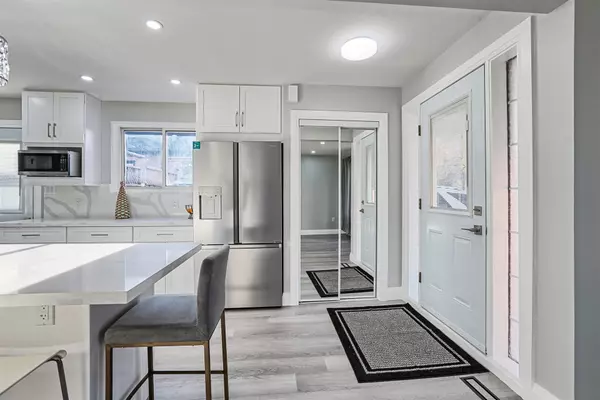REQUEST A TOUR If you would like to see this home without being there in person, select the "Virtual Tour" option and your agent will contact you to discuss available opportunities.
In-PersonVirtual Tour

$ 999,000
Est. payment /mo
New
2000 Bonnymede DR Mississauga, ON L5J 1E3
4 Beds
2 Baths
UPDATED:
11/21/2024 05:50 PM
Key Details
Property Type Multi-Family
Sub Type Semi-Detached
Listing Status Active
Purchase Type For Sale
MLS Listing ID W10431933
Style Backsplit 3
Bedrooms 4
Annual Tax Amount $4,742
Tax Year 2024
Property Description
Welcome to 2000 Bonnymede Drive, this beautifully renovated, semi-detached home is a must-see! Offering 3+1 spacious bedrooms and 2 full bathrooms, this home has been updated with a keen eye for modern design and functionality. The open-concept layout creates a bright and airy living space, perfect for both entertaining and unwinding. Recently renovated with high-quality finishes, the home features tasteful, contemporary touches throughout, from the kitchen with stainless steel appliances and oversized island to the bathrooms with gleaming ceramics and backlit LED mirrors ensuring a move-in-ready, turn-key experience. The main level flows seamlessly, providing a comfortable space for family living, while the fully finished basement offers additional living space and a fourth bedroom. Whether you're hosting guests or relaxing after a long day, this home offers the perfect blend of style and comfort.Located in the highly sought-after Clarkson neighbourhood, this home is just steps from Clarkson Village, where you'll find a variety of shops, restaurants, and cafes, the Ontario Racquet Club and Clarkson GO Station, providing easy access downtown.This home is an exceptional opportunity in a prime location. Don't miss your chance to make this stylish, renovated property your new home! Please note, some pictures have been virtually staged.
Location
State ON
County Peel
Zoning RM1
Rooms
Family Room No
Basement Finished
Kitchen 1
Separate Den/Office 1
Interior
Interior Features None
Cooling Central Air
Inclusions Stainless Steel Fridge, Stove, Dishwasher. Washer & Dryer, Tankless Water Heater (Owned)
Exterior
Garage Private
Garage Spaces 4.0
Pool None
Roof Type Asphalt Shingle
Total Parking Spaces 4
Building
Foundation Poured Concrete
Listed by RE/MAX REALTY ENTERPRISES INC.


