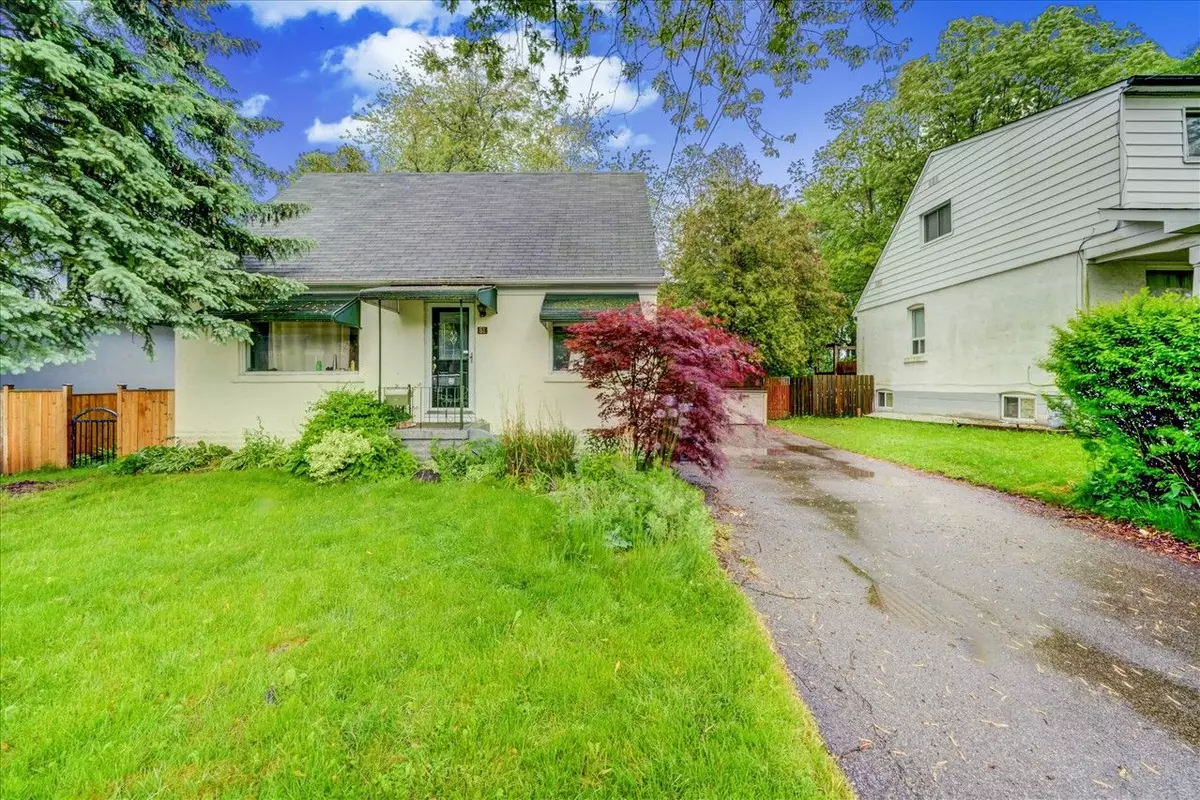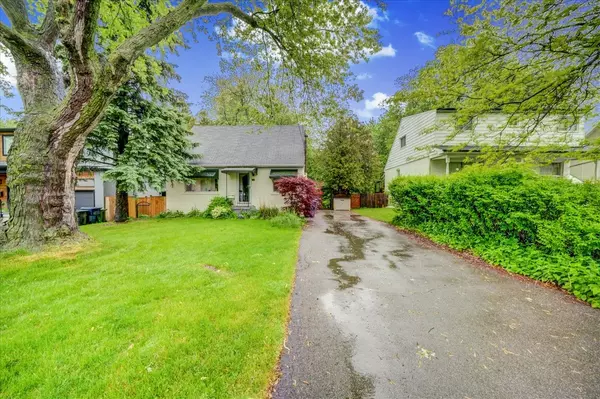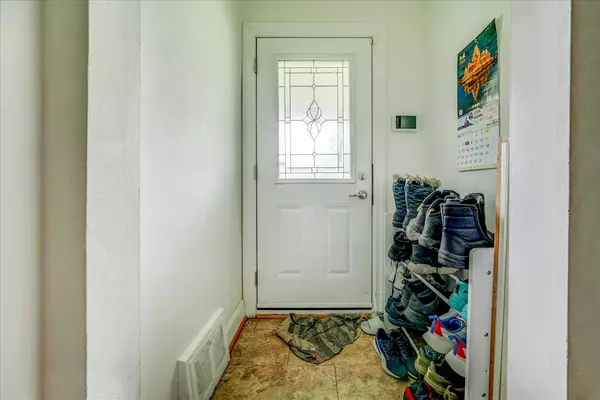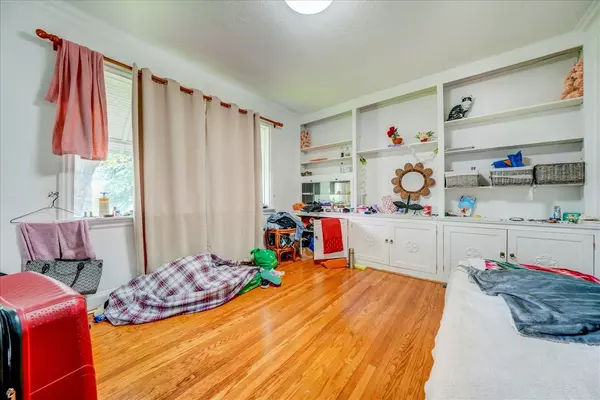REQUEST A TOUR If you would like to see this home without being there in person, select the "Virtual Tour" option and your agent will contact you to discuss available opportunities.
In-PersonVirtual Tour

$ 999,999
Est. payment /mo
Active
81 Scarborough Heights BLVD Toronto E08, ON M1M 2V5
7 Beds
2 Baths
UPDATED:
11/19/2024 10:17 PM
Key Details
Property Type Single Family Home
Sub Type Detached
Listing Status Active
Purchase Type For Sale
MLS Listing ID E10431390
Style 1 1/2 Storey
Bedrooms 7
Annual Tax Amount $4,619
Tax Year 2023
Property Description
Nestled on a spacious private lot with a 55-foot frontage in the heart of the Bluffs, this charming home offers hardwood flooring throughout and features 4 principal bedrooms. The finished basement includes 2 additional rooms and a den. The ground floor showcases a formal living and dining area, a 4-piece bathroom, and a walkthrough kitchen leading to a family room addition at the rear, overlooking a sprawling yard adorned with mature trees and lush gardens. Enjoy the convenience of being within walking distance to the lake and nearby amenities. The property is close to excellent schools such as Fairmount Public School, St. Agatha Catholic School, Cardinal Newman Catholic High School, and R.H. King Academy. You'll also have easy access to Cathedral Bluffs Park, Bluffers Park Beach, local shops, restaurants, public transit, and more.
Location
State ON
County Toronto
Community Cliffcrest
Area Toronto
Region Cliffcrest
City Region Cliffcrest
Rooms
Family Room Yes
Basement Finished
Kitchen 2
Separate Den/Office 3
Interior
Interior Features None
Cooling Central Air
Inclusions Fridge, stove dishwasher, washer & dryer, all window coverings, all electric light fixtures.
Exterior
Parking Features Private, Available
Garage Spaces 4.0
Pool None
Roof Type Asphalt Shingle
Total Parking Spaces 4
Building
Foundation Concrete
Listed by RE/MAX ACE REALTY INC.






