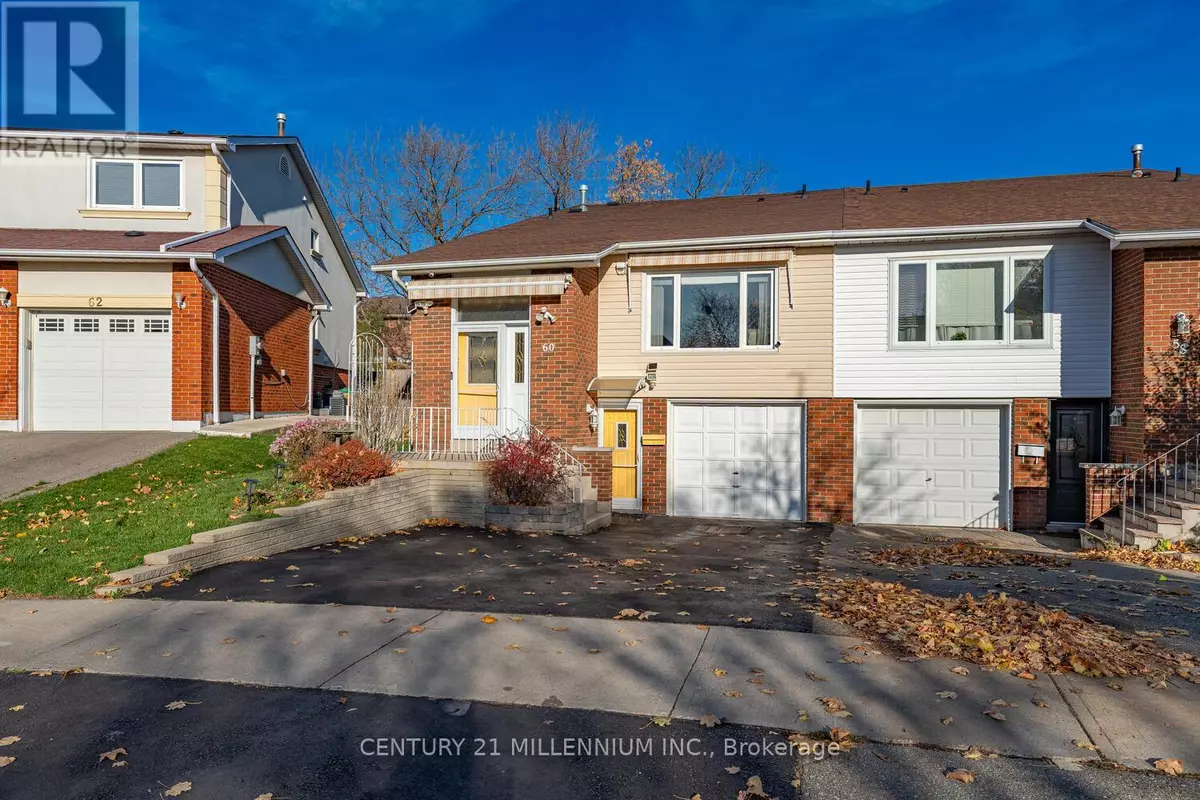
60 CAMBERLEY CRESCENT Brampton (brampton North), ON L6V3L4
4 Beds
2 Baths
1,499 SqFt
UPDATED:
Key Details
Property Type Single Family Home
Sub Type Freehold
Listing Status Active
Purchase Type For Sale
Square Footage 1,499 sqft
Price per Sqft $580
Subdivision Brampton North
MLS® Listing ID W10430810
Bedrooms 4
Originating Board Toronto Regional Real Estate Board
Property Description
Location
State ON
Rooms
Extra Room 1 Basement 2.44 m X 8.16 m Other
Extra Room 2 Lower level 6.05 m X 2.95 m Sunroom
Extra Room 3 Lower level 3.57 m X 6.65 m Family room
Extra Room 4 Lower level 3.31 m X 4.16 m Bedroom 4
Extra Room 5 Lower level Measurements not available Bathroom
Extra Room 6 Main level 4.21 m X 3.92 m Living room
Interior
Heating Forced air
Cooling Central air conditioning
Flooring Carpeted, Vinyl, Cork, Laminate, Ceramic
Exterior
Garage Yes
Fence Fenced yard
Community Features Community Centre
Waterfront No
View Y/N No
Total Parking Spaces 4
Private Pool No
Building
Sewer Sanitary sewer
Others
Ownership Freehold







