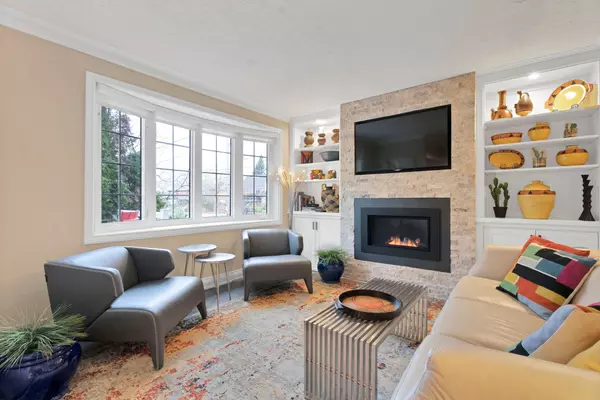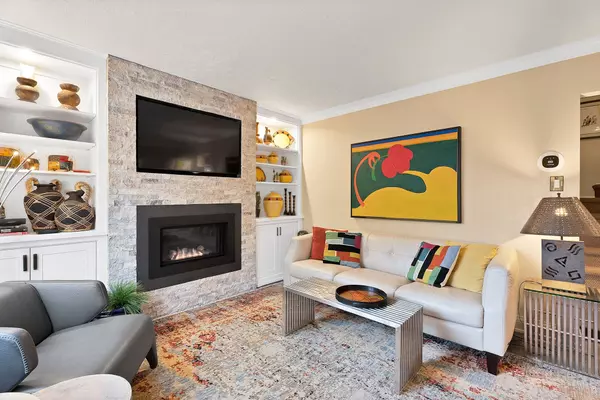
79 Natal AVE Toronto E06, ON M1N 3V5
4 Beds
2 Baths
UPDATED:
11/29/2024 03:23 PM
Key Details
Property Type Single Family Home
Sub Type Detached
Listing Status Active
Purchase Type For Sale
MLS Listing ID E10431295
Style 1 1/2 Storey
Bedrooms 4
Annual Tax Amount $3,905
Tax Year 2024
Property Description
Location
State ON
County Toronto
Community Birchcliffe-Cliffside
Area Toronto
Region Birchcliffe-Cliffside
City Region Birchcliffe-Cliffside
Rooms
Family Room No
Basement Finished, Separate Entrance
Kitchen 1
Separate Den/Office 1
Interior
Interior Features In-Law Capability, Primary Bedroom - Main Floor, Water Heater Owned
Cooling Central Air
Fireplaces Type Natural Gas
Inclusions Custom Hunter Douglas Silhouette Blinds - On The Main Floor. Garden Shed, Wardrobe In The Basement Bedroom
Exterior
Parking Features Private
Garage Spaces 3.0
Pool None
Roof Type Asphalt Shingle
Total Parking Spaces 3
Building
Foundation Concrete Block
Others
Security Features Carbon Monoxide Detectors,Monitored,Alarm System,Smoke Detector






