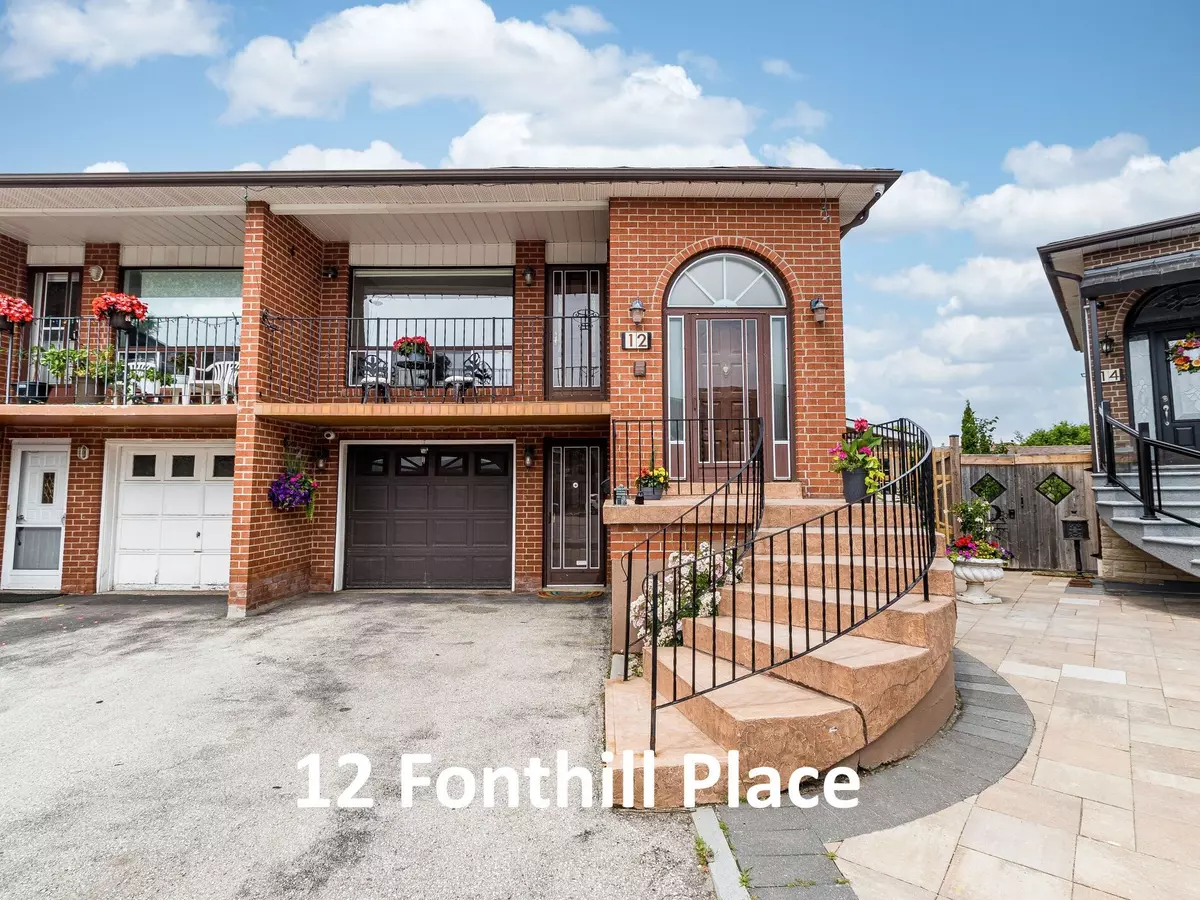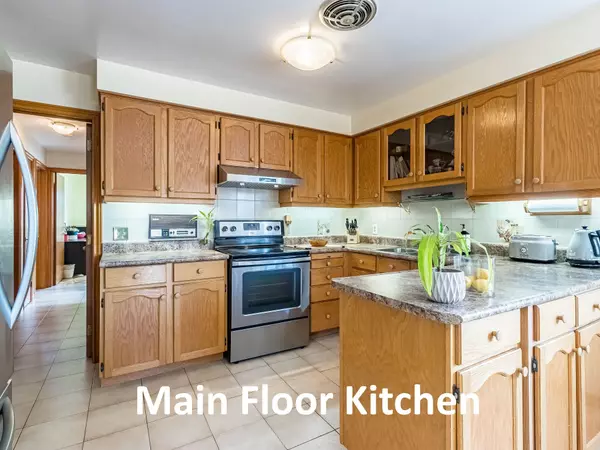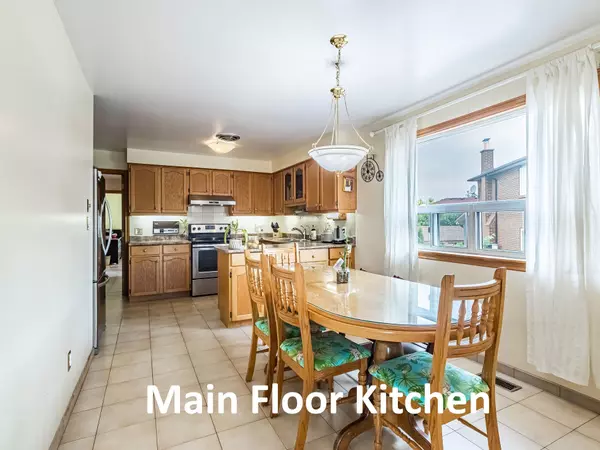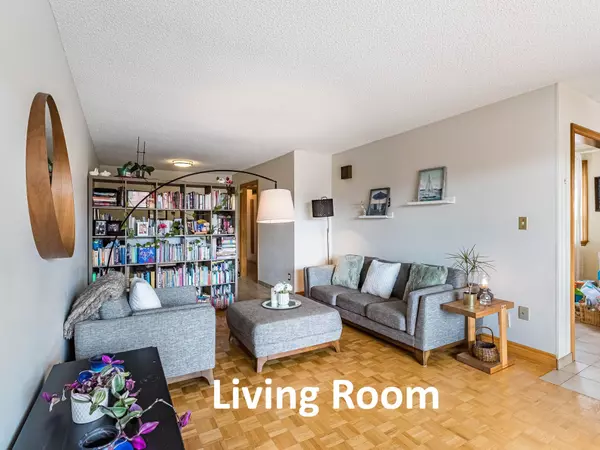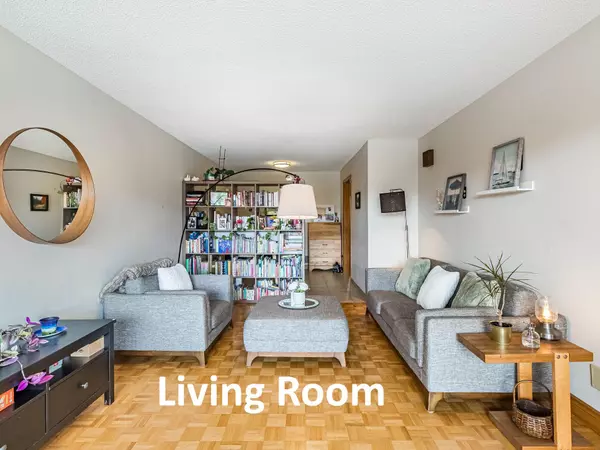REQUEST A TOUR If you would like to see this home without being there in person, select the "Virtual Tour" option and your agent will contact you to discuss available opportunities.
In-PersonVirtual Tour
$ 3,488
Est. payment /mo
Active
12 Fonthill PL Toronto W05, ON M3J 3G6
3 Beds
2 Baths
UPDATED:
12/03/2024 03:12 PM
Key Details
Property Type Multi-Family
Sub Type Semi-Detached
Listing Status Active
Purchase Type For Lease
MLS Listing ID W10431156
Style Bungalow-Raised
Bedrooms 3
Property Description
Very Nice, Super Clean, Bright & Spacious 3 Bedroom, 2 Baths (1-4pc & 1-3pc ), Raised Semi-Detached Bungalow on a Large Pie Shaped Lot, located in a Prime, Safe, Very Quite & Secluded Cul-De-Sac Neighborhood! Includes 1 Driveway Parking Space + 1 Garage Parking(2 total), Two Entrances (Ground & Main Floor), Ground Floor Laundry Room, Central Air Conditioning, Patio Door To Large Private Backyard, Interior Garage Door to Ground Floor Basement, Gas Fireplace and Large Cold Room/Cantina. Includes Spring/Summer Lawn Maintenance (Snow & Ice Removal Not Included)! Tenant(s) to Pay all monthly/bi-monthly Utilities (Gas, Electricity, Water & Hot Water Tank Rental). Steps to T.T.C, Schools, Food Shops, Restaurants, Places Of Worship, Parks, Retail Stores, Humber River Hospital. Close to Hwy 401/400/407/Airport, and One Bus To Sheppard ave w Subway, York University + Much, Much More.
Location
State ON
County Toronto
Community York University Heights
Area Toronto
Region York University Heights
City Region York University Heights
Rooms
Family Room No
Basement Finished with Walk-Out
Kitchen 2
Interior
Interior Features None
Cooling Central Air
Inclusions Spring/Summer Lawn Maintenance
Laundry In Basement, Sink
Exterior
Parking Features Private
Garage Spaces 2.0
Pool None
Roof Type Asphalt Shingle
Lot Frontage 22.05
Lot Depth 129.67
Total Parking Spaces 2
Building
Foundation Concrete Block
Listed by Royal LePage Security Real Estate

