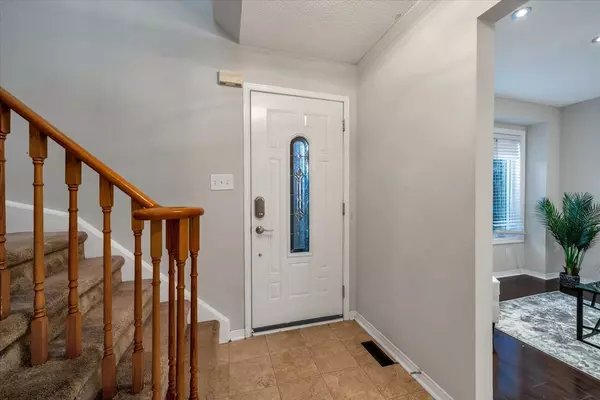REQUEST A TOUR If you would like to see this home without being there in person, select the "Virtual Tour" option and your agent will contact you to discuss available opportunities.
In-PersonVirtual Tour

$ 999,900
Est. payment /mo
New
1 Barwick CT E Whitby, ON L1N 9C2
5 Beds
3 Baths
UPDATED:
11/19/2024 07:31 PM
Key Details
Property Type Single Family Home
Sub Type Detached
Listing Status Active
Purchase Type For Sale
Approx. Sqft 1500-2000
MLS Listing ID E10431027
Style 2-Storey
Bedrooms 5
Annual Tax Amount $6,200
Tax Year 2024
Property Description
Welcome To This Charming Corner Lot Property With An Additional Living Space In The Basement, Perfect For Large or Extended Family. This Property Features 3 Bedrooms Upstairs. The Primary Bedroom Is Huge And Offers 2 closets As Well As 4 Pieces En-suite Bathroom. The Main level Offers Ample Size Family Room With Separate Dining And Inviting Large Living Space To Welcome Your Guests. Tons Of Natural Lights. The Basement Offers 2 Extra Bedrooms, Large Recreation Room And Extra Spaces Waiting For Your Personal Touch. Situated On Deep, Large and Corner lot, This Unit Offers Endless of possibilities complete with An Inviting Backyard, Perfect For Outdoor Enthusiasts. This Home Offers A Unique And Versatile Opportunity: Build An extension , Plan For Future development. Easy Access To Schools, Shopping, Go Train And Hwy 401. Be The First To Explore The Potential Of This One!
Location
State ON
County Durham
Zoning R2B
Rooms
Family Room Yes
Basement Full
Kitchen 1
Separate Den/Office 2
Interior
Interior Features Water Heater Owned, Storage
Cooling Central Air
Inclusions Fridge, Stove, B/I Microwave, Dishwasher, Washer And Dryer, Lights Fixture, Windows Coverings, Hot Tub As It Condition, Central Vacuum As It Condition.
Exterior
Garage Available
Garage Spaces 4.0
Pool None
Roof Type Asphalt Shingle
Total Parking Spaces 4
Building
Foundation Poured Concrete
Listed by ROYAL CANADIAN REALTY






