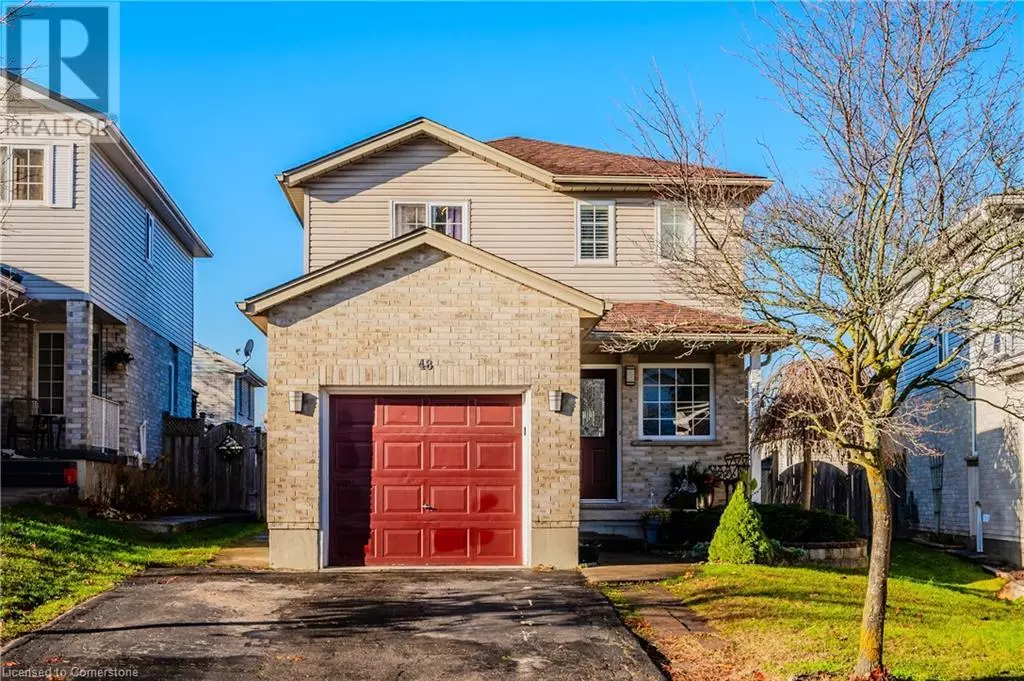
48 ALDERSON Drive Cambridge, ON N3C4C4
3 Beds
2 Baths
1,661 SqFt
OPEN HOUSE
Sat Nov 23, 2:00pm - 4:00pm
Sun Nov 24, 2:00am - 4:00pm
UPDATED:
Key Details
Property Type Single Family Home
Sub Type Freehold
Listing Status Active
Purchase Type For Sale
Square Footage 1,661 sqft
Price per Sqft $457
Subdivision 42 - Hillcrest/Cooper/Townline Estates
MLS® Listing ID 40678669
Style 2 Level
Bedrooms 3
Half Baths 1
Originating Board Cornerstone - Waterloo Region
Year Built 1996
Property Description
Location
State ON
Rooms
Extra Room 1 Second level 7'11'' x 5'9'' 4pc Bathroom
Extra Room 2 Second level 11'3'' x 9'6'' Bedroom
Extra Room 3 Second level 9'6'' x 9'5'' Bedroom
Extra Room 4 Second level 15'3'' x 9'8'' Primary Bedroom
Extra Room 5 Basement 7'10'' x 2'4'' 2pc Bathroom
Extra Room 6 Basement 19'8'' x 8'8'' Recreation room
Interior
Heating Forced air,
Cooling Central air conditioning
Fireplaces Number 1
Fireplaces Type Other - See remarks
Exterior
Garage Yes
Fence Fence
Community Features School Bus
Waterfront No
View Y/N No
Total Parking Spaces 3
Private Pool No
Building
Lot Description Landscaped
Story 2
Sewer Municipal sewage system
Architectural Style 2 Level
Others
Ownership Freehold







