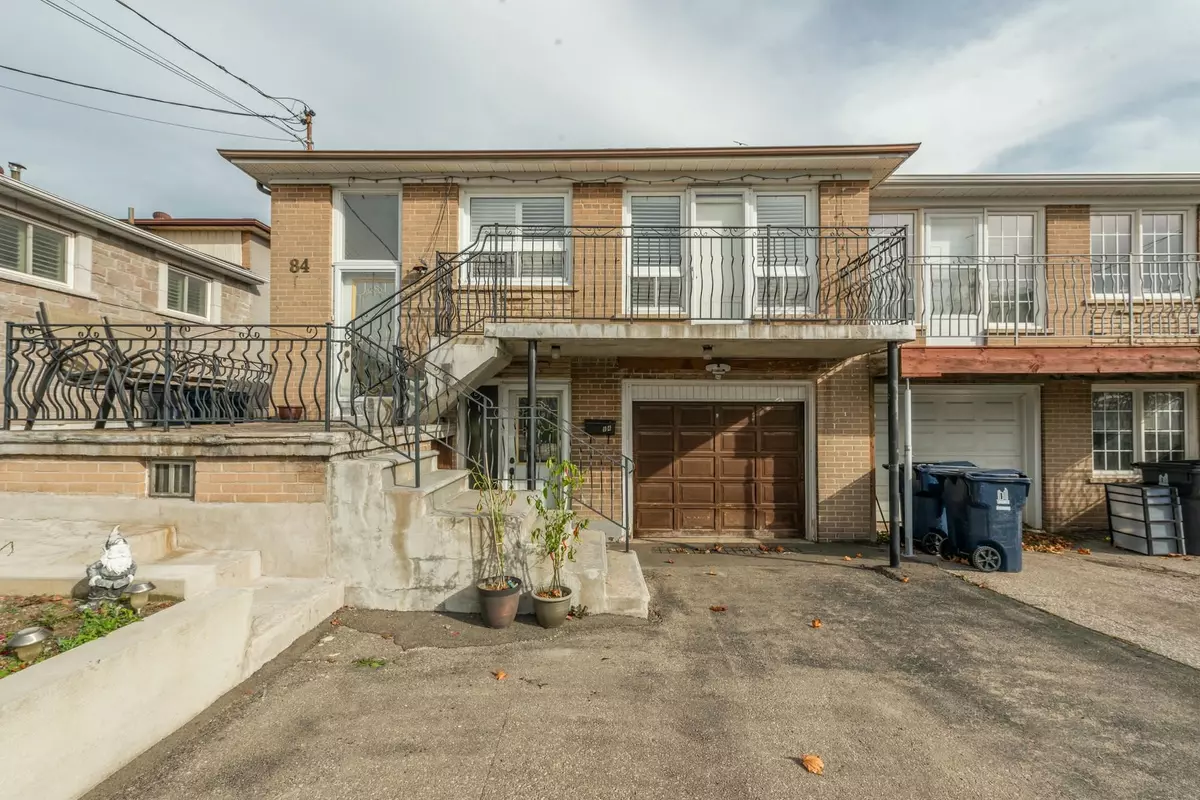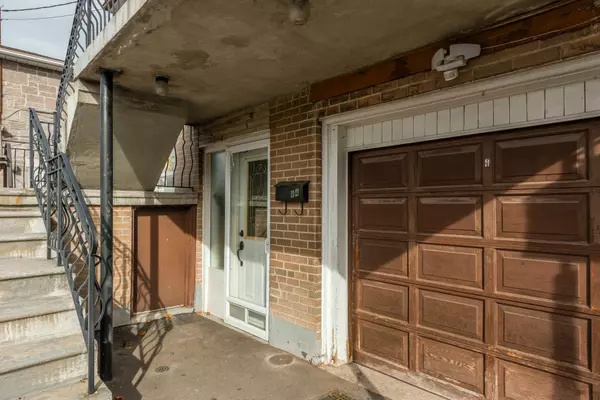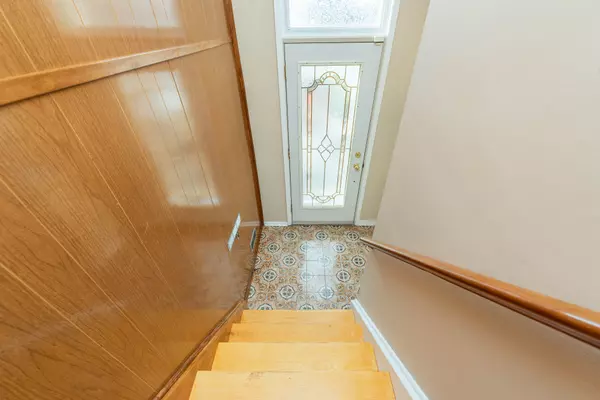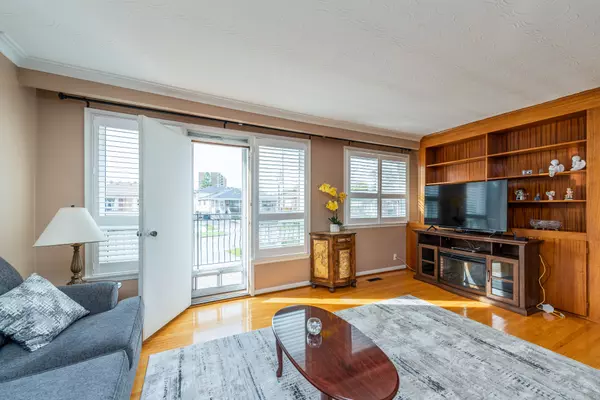REQUEST A TOUR If you would like to see this home without being there in person, select the "Virtual Tour" option and your agent will contact you to discuss available opportunities.
In-PersonVirtual Tour
$ 939,900
Est. payment /mo
Active
84 LASKAY CRES Toronto W05, ON M3N 1P3
4 Beds
2 Baths
UPDATED:
01/02/2025 03:40 PM
Key Details
Property Type Multi-Family
Sub Type Semi-Detached
Listing Status Active
Purchase Type For Sale
MLS Listing ID W10430868
Style Bungalow-Raised
Bedrooms 4
Annual Tax Amount $3,350
Tax Year 2024
Property Description
Bright, Spacious, Well-Appointed Semi-Detached Raised Bungalow, 3+1 Bedrooms, 2 Bathrooms. Generous Layout Great yard and a nice built in garage all On A Tranquil, Family-Friendly Crescent. Features Eat-In Kitchen, Ample Storage Cabinets, Ceramic Floor, Open Concept Living/Dining Room. Finished Full Basement W/ Separate Entrance That Can Be An In-Law Suite Or Apartment. HOME HAS 3 SEP. Entrances .Spectacular Rental Potential. Supplemental Income/Multiple Families. Balcony off Living Room Pride Of Ownership Inside & Out Home. Ideally Situated Adjacent To Driftwood Park & Driftwood PS, St. Charles Garnier CS, York University, Shops, Restaurants, Hospital, Library, Comm Centre, Black Creek Pioneer Village, Access To Bus, Subway, Finch LRT, Hwy 400/401/407. Perfect Home For First Time Home Buyers, Families, And Investors.
Location
State ON
County Toronto
Community Black Creek
Area Toronto
Zoning RES
Region Black Creek
City Region Black Creek
Rooms
Family Room No
Basement Finished, Separate Entrance
Kitchen 2
Separate Den/Office 1
Interior
Interior Features Primary Bedroom - Main Floor
Cooling Central Air
Fireplaces Number 1
Inclusions ELFS, 2 FRIDGE, 2STOVE, WASHER DRYER ALL "AS IS CONDITION"
Exterior
Parking Features Private
Garage Spaces 3.0
Pool None
Roof Type Asphalt Shingle
Lot Frontage 30.0
Lot Depth 128.0
Total Parking Spaces 3
Building
Foundation Concrete Block
Listed by HOMELIFE/TREASURE REALTY LTD.





